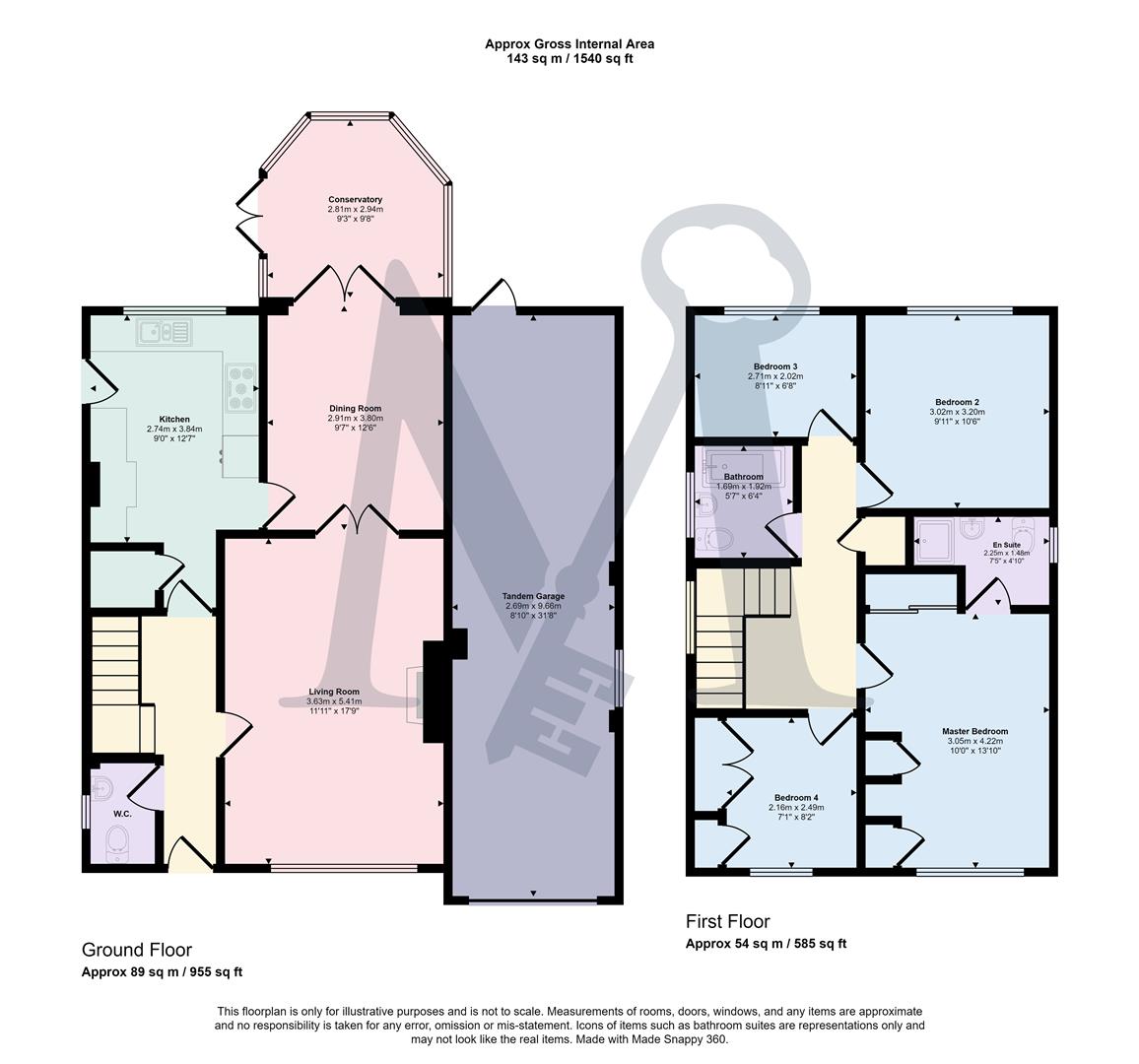Detached house for sale in Castle Way, Ashby-De-La-Zouch LE65
* Calls to this number will be recorded for quality, compliance and training purposes.
Property features
- Quiet Corner Cul-De-Sac Location
- Spacious Living Room
- Dining Room & Conservatory
- En-Suite To Master Bedroom
- Fantastic Scope For Improvement
- Willesley Primary School Catchment
- Driveway & 31 Foot Tandem Garage
- Family Bathroom & Ground Floor WC
- Good Sized Front & Rear Gardens
- Virtual Property Tour Available
Property description
Nestled in the sought-after Castle Way area of Ashby de la Zouch, this detached house is offered with no upward chain. With a private drive leading to the end of a peaceful cul-de-sac location, this property presents a wonderful opportunity for families and is located within the Willesley Primary School catchment area. Boasting 4 bedrooms and 2 reception rooms spread across 1,540 sq ft, this property offers ample space for comfortable living.
The ground floor features a welcoming entrance hall with a ground floor W/C, a spacious living room with a feature central fireplace, French doors lead to a separate dining room, and then ononto an extended conservatory whihc in turn provides access to the homes rear garden - perfect for relaxing or entertaining. The kitchen is well-equipped with solid wooden units, integrated double oven and grill, a 5 ring gas hob with extraction hood, an integrated fridge with separate integrated freezer. There is a stainless steel sink and drainer with mixer tap, along with double a glazed window to the rear and a double glaze access door to the garden.
Upstairs, the 4 bedrooms are generously sized, with the master bedroom offering a range of built-in wardrobes. And access to its own personal en-suite shower room. The family bathroom is fitted with a three-piece suite, catering to the needs of a growing family.
Outside, the rear garden provides a private, easily maintainable space ideally for a growing family, while the front garden offers potential for additional off road parking. The current drive provides parking for multiple vehicles, whilst a tandem garage measuring 31ft provides ample storage and options for alteration or extensions with a front up and over access door, rear courtesey door, light and power supply
The property, though requiring minor improvements, presents a canvas for personalisation and extension, subject to planning permissions. This property is in a prime spot, viewing will allow you to fully appreciate this.
On The Ground Floor
Entrance Hall With Ground Floor W/C
Living Room (3.63m x 5.41m (11'11" x 17'9"))
Dining Room (2.92m x 3.81m (9'7" x 12'6"))
Conservatory (2.82m x 2.95m (9'3" x 9'8"))
Kitchen (2.74m x 3.84m (9'0" x 12'7"))
On The First Floor
Landing
Master Bedroom (3.05 x 4.22 (10'0" x 13'10"))
En Suite (2.26m x 1.47m (7'5" x 4'10"))
Bedroom 2 (3.02m x 3.20m (9'11" x 10'6"))
Bedroom 3 (2.72m x 2.03m (8'11" x 6'8"))
Bedroom 4 (2.16 x 2.49 (7'1" x 8'2"))
Family Bathroom (1.70m x 1.93m (5'7" x 6'4"))
On The Outside
Front Garden
Rear Garden
Driveway
Tandem Garage (2.69m x 9.65m (8'10" x 31'8"))
Property info
For more information about this property, please contact
Maynard Estates, LE67 on +44 116 448 4747 * (local rate)
Disclaimer
Property descriptions and related information displayed on this page, with the exclusion of Running Costs data, are marketing materials provided by Maynard Estates, and do not constitute property particulars. Please contact Maynard Estates for full details and further information. The Running Costs data displayed on this page are provided by PrimeLocation to give an indication of potential running costs based on various data sources. PrimeLocation does not warrant or accept any responsibility for the accuracy or completeness of the property descriptions, related information or Running Costs data provided here.

































.png)
