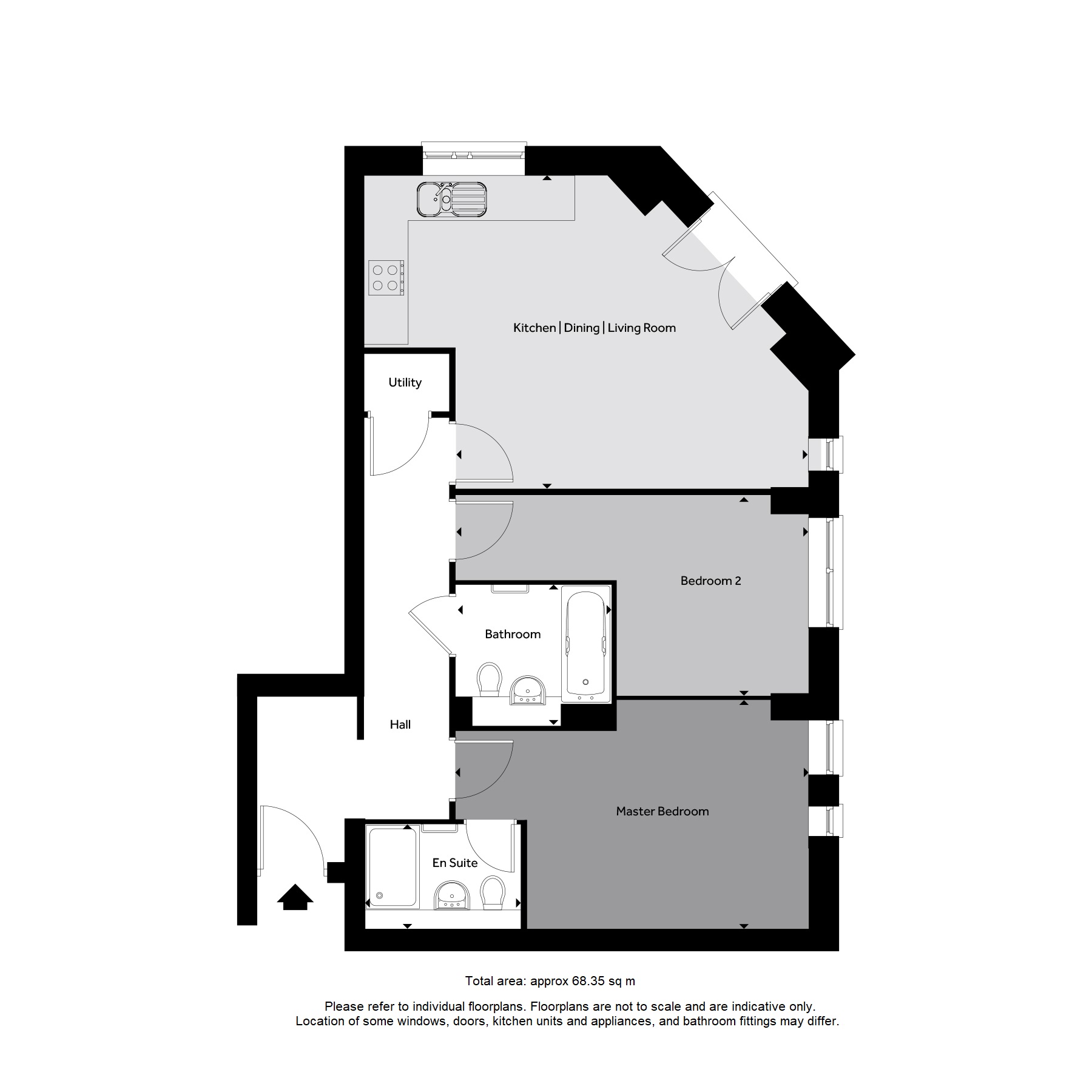Flat for sale in Luna St. James, 12 St. James Road, Brentwood, Essex CM14
* Calls to this number will be recorded for quality, compliance and training purposes.
Property features
- Open Plan living
- Allocated parking space
- Private gym
- Concierge
- Roof terrace with views of the London sky line
- Close proximity to Brentwood Crossrail station
- No chain
Property description
**guide price £350,000 - £360,000 ** We are pleased to present this two bedroom, two bathroom, second floor apartment built to a high specification in 2020 presented in immaculate condition throughout, with the added benefits of a juliette balcony, concierge, private gym and secure onsite allocated parking space.
Key terms
Lease Term: 150 Years from 2020 (to be verified by solicitor)
Unexpired Lease: 146 Years remaining (to be verified by solicitor).
Ground Rent: £250.00 per annum (to be verified by solicitor)
Service Charge: £2594.92 per annum (to be verified by solicitor)
Luna St. James is perfectly positioned for convenient connectivity by rail, road and air, making it the ideal choice for commuters. Less than a minute’s walk away is Brentwood train station, with regular links to London and Liverpool Street is easily accessible within 34 minutes* With the now open Crossrail Elizabeth Line running from Brentwood to Bond Street taking an approximate 45 minute* journey time. Luna St. James also benefits from good road links with easy access to the M25, A12 and A127. London Southend, City, Stansted and Gatwick Airports are all within radius so domestic and international flights are easily reachable. Closer to home, a regular bus service passes along the Kings Road with connections to Brentwood High Street and beyond.
Communal Entrance
Secure door with electronic fob. Concierge area. Lifts or stairs to 2nd floor flat.
Entrance Hall
Solid front door with spy hole. Entroview plus intercom phone system. Custom built storage unit with shelves. Storage cupboards with Neff washer/dryer. Radiator. Wood laminate flooring.
Kitchen/Diner/Lounge (16' 9" x 14' 10" (5.1m x 4.52m))
Lounge Area
Double glazed double doors leading to Juliette balcony and double glazed windows with fitted blinds to front and to side. Radiator. Laminate flooring.
Kitchen Area
Range of wall and base units with work surfaces over. Inset stainless steel sink unit with mixer tap. Cupboard housing combi boiler. Neff integrated electric oven, microwave, hob and extractor to remain. Integrated dishwasher. Integrated fridge freezer. Wood Laminate flooring. Spotlights.
Bedroom 1 (16' 9" x 10' 11" (5.1m x 3.33m))
Two double glazed window with fitted blinds to front. Radiator. Custom built wardrobe with mirrored door. Carpet. Door leading to ensuite.
Ensuite Shower Room (7' 5" x 5' 0" (2.26m x 1.52m))
Three piece white suite comprising; Corner shower unit with mixer shower over. Wash hand basin with mixer tap and vanity unit under and low level wc. Large wall mirror. Heated Towel rail. Tiled flooring with under floor heating. Tiled walls. Spotlights.
Bedroom 2 (16' 9" x 9' 7" (5.1m x 2.92m))
Double glazed window to front with fitted blinds. Radiator. Carpet.
Bathroom (7' 4" x 6' 8" (2.24m x 2.03m))
Three piece white suite comprising; Panelled bath with mixer taps and mixer shower over, wash hand basin with mixer tap and vanity unit under and low level wc. Large wall mirror. Heated towel rail. Tiled flooring with underfloor heating. Tiled walls. Spotlights.
Communal Roof Terrace
Located on roof and first floor levels with panoramic views of the London skyline.
Parking
Secure allocated parking.
Property info
For more information about this property, please contact
Robinson Jackson - North Heath, DA8 on +44 1322 352237 * (local rate)
Disclaimer
Property descriptions and related information displayed on this page, with the exclusion of Running Costs data, are marketing materials provided by Robinson Jackson - North Heath, and do not constitute property particulars. Please contact Robinson Jackson - North Heath for full details and further information. The Running Costs data displayed on this page are provided by PrimeLocation to give an indication of potential running costs based on various data sources. PrimeLocation does not warrant or accept any responsibility for the accuracy or completeness of the property descriptions, related information or Running Costs data provided here.

























.png)

