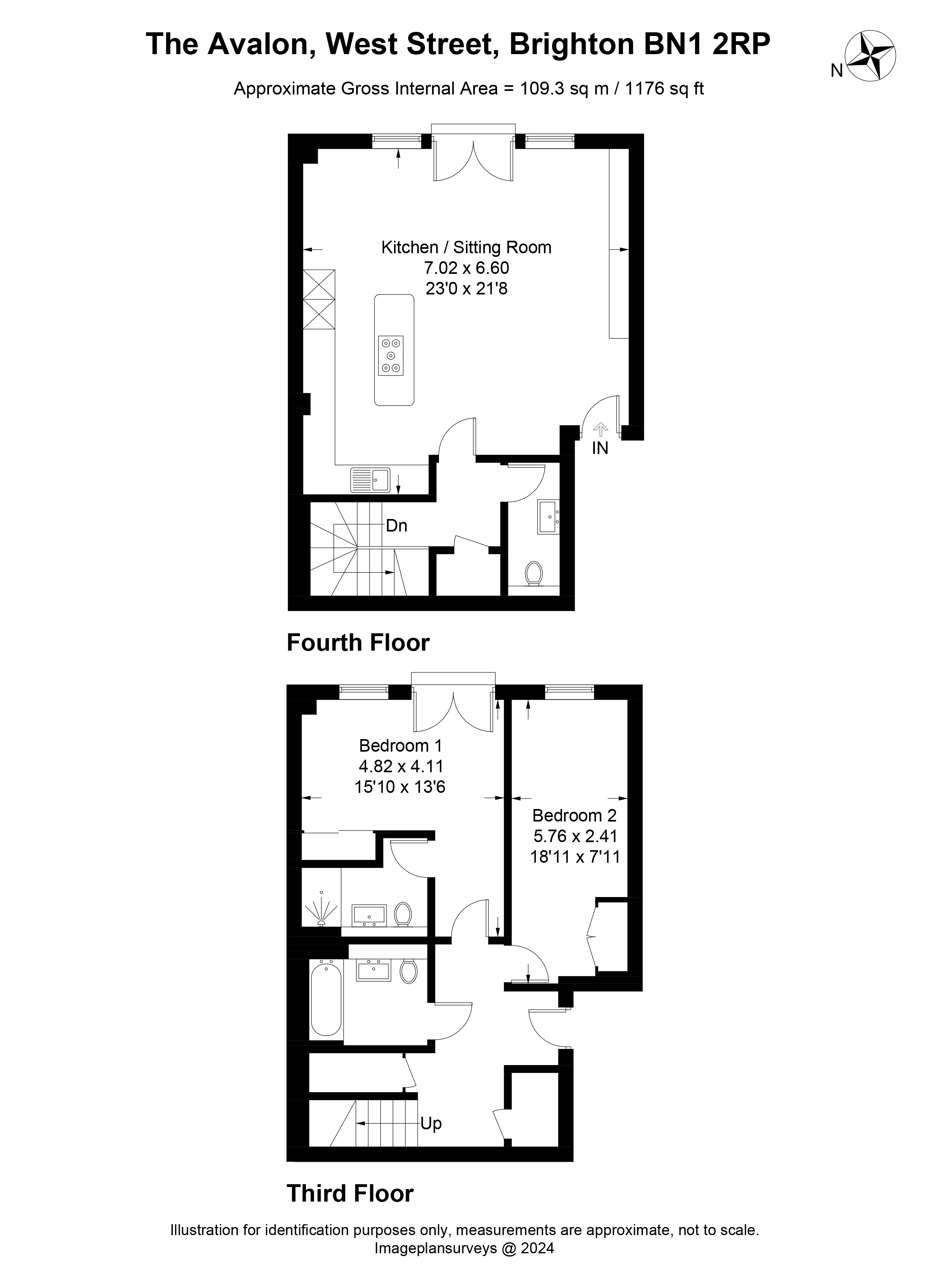Flat for sale in Middle Street, Brighton BN1
* Calls to this number will be recorded for quality, compliance and training purposes.
Property features
- A Stunning Purpose Built Top Floor Duplex Apartment
- Presented For Sale In Beautiful Order
- Two Double Bedrooms
- Magnificent 23ft Open Plan Living Space With Refitted Designer Kitchen & Island
- Separate Entrance To Each Floor With Lift Service
- Two Bath / Shower Rooms & Additional Cloakroom
- Two Juliette Balconies With Picturesque Views Of Hippodrome & Down To Sea
- Vibrant City Centre Location Moments From Seafront
- Allocated Parking Space In Secure Gated Garage
Property description
A spectacular City centre top floor duplex apartment with two double bedrooms, 23ft open plan living space & two bath / shower rooms, stunning Hippodrome & sea views, and secure allocated off road parking!
Welcome to Avalon, a picturesque gated complex positioned in the beating heart of Brighton City centre designed to blend new age urban experiences with coastal living. This luxurious modern development is an oasis in the vibrant, social and commercial hub of central Brighton with scenic, well-manicured communal gardens providing a tranquil feel as soon as you enter through the gates. This feeling of tranquillity continues once inside this property as well with two Juliette balconies allowing air & sunlight through the property with beautiful views over the famous Brighton Hippodrome, down Middle Street & out to sea. The Hippodrome is an attractive and iconic building steeped in history having once been a theatre where The Beatles performed!
Positioned on the quieter Middle Street side of the development, the property itself is a spacious and bright third and top floor duplex apartment with two entrances, one to each floor and both served by lift access. There is no worry about owning a vehicle so centrally here as you have an allocated parking space in the secure gated garage of the complex.
To the upper (top floor) of the apartment is your spectacular 23ft open plan living space with wooden floors offering ample room for lounge & dining furniture and an extensive designer refitted kitchen area. You have all integrated high specification appliances allowing a sleek, minimal look and a fantastic central island housing the hob and offering further storage plus a handy breakfast bar-style area to sit at for snacks & drinks. There is also a cloakroom on this floor.
A staircase takes you down to the third floor which is carpeted creating a cosy feel. The size and layout of this fabulous home make it feel like your own elevated house rather than an apartment which is ideal for anyone downsizing from a long time family home as you'll hardly feel like you've downsized at all!
On this floor you'll find plenty of built-in storage, a modern fitted bathroom with W.C. And an en suite shower room with W.C. To the master bedroom giving you a grand total of three loos in the apartment. Both double bedrooms are extremely roomy offering fitted wardrobes as well as plenty of space for additional storage. The master bedroom features the Juliette balcony but both bedrooms have stunning views.
You'll certainly never be bored living here as step outside of Avalon and you find yourself moments from the bustling and vibrant shops, bars and restaurants of the Lanes and City centre. The theatre, gardens and Royal Pavilion are all nearby, while the beach and seafront are at the bottom of the road. A leisurely stroll along the promenade stretches all the way from Brighton Marina to Hove Lagoon, taking in both West and Palace Pier, the i360 and the historic 'birdcage' bandstand. It's rare you find a property & location that are both 10 out of 10 but that is what we have here and viewings are highly recommended to fully appreciate this incredible home!
Fourth floor
spectacular open plan living space 23' 0" x 21' 8" (7.01m x 6.6m) With Juliette balcony
bespoke refitted kitchen area With all integrated appliances and island
landing
cloakroom With W.C.
Third floor
entrance hall With two large storage cupboards
family bathroom With bath & W.C.
Bedroom one 15' 10" x 13' 6" (4.83m x 4.11m) With built-in wardrobes and Juliette balcony
en suite shower room With walk-in shower cubicle & W.C.
Bedroom two 18' 11" x 7' 11" (5.77m x 2.41m) With built-in wardrobes
outside
allocated parking space In gated garage
Property info
For more information about this property, please contact
Phillips and Still, BN1 on +44 1273 083312 * (local rate)
Disclaimer
Property descriptions and related information displayed on this page, with the exclusion of Running Costs data, are marketing materials provided by Phillips and Still, and do not constitute property particulars. Please contact Phillips and Still for full details and further information. The Running Costs data displayed on this page are provided by PrimeLocation to give an indication of potential running costs based on various data sources. PrimeLocation does not warrant or accept any responsibility for the accuracy or completeness of the property descriptions, related information or Running Costs data provided here.






































.png)