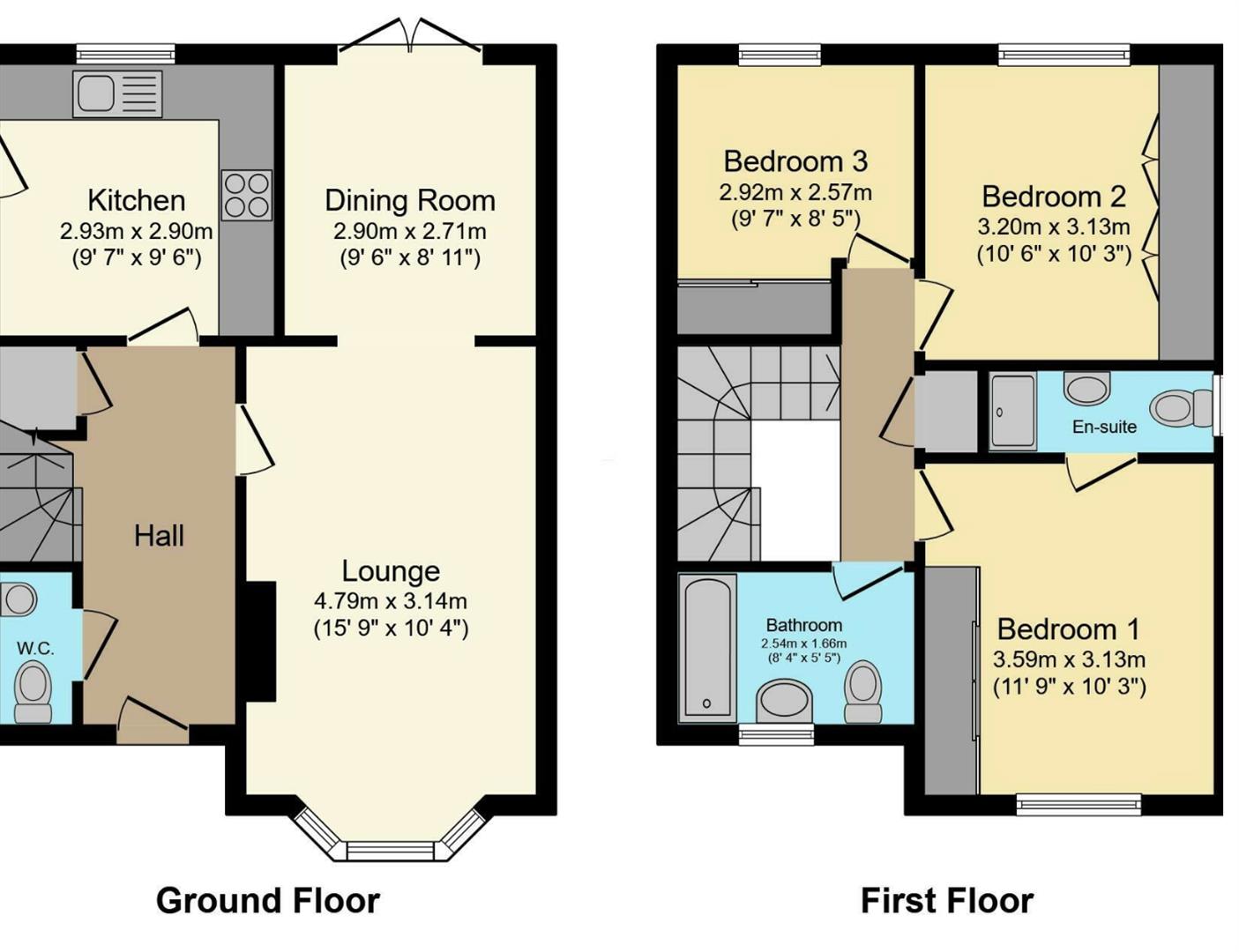Detached house for sale in Maun Close, Sutton-In-Ashfield NG17
* Calls to this number will be recorded for quality, compliance and training purposes.
Property description
Fam|ily home!...We are thrilled to bring to market this three bedroom detached property in a charming cul-de-sac location in Sutton-in-Ashfield close to local amenities, great transport lines. It also benefits from being close to local parks and woodland walks. Lets take a look inside...
As you enter this lovely property you will be greeted by the hallway which give access to the handy downstairs cloakroom. This detached family home offers not just one, but two reception rooms, providing ample space for entertaining guests or simply relaxing with your loved ones. The dining room benefits from having patio doors than lead into the rear garden and the lounge has a beautiful bay window which floods the room with light it also have a gorgeous log burner creating a cosy ambience. The kitchen is fitted with a range a wall and base units and has ample worktop space for cooking up your favourite meals.
Heading upstairs you will find three versatile bedrooms, including a master bedroom with its own en-suite bathroom. Finishing off the first floor has a modern bathroom fitted with a three piece suite.
The property has the luxury of a drive way providing ample off street parking and a garage. To the rear of the property you will find a tranquil garden providing the perfect space to enjoy the outdoors in the summer months.
Don't miss out on the opportunity to make this detached house your new home. Book a viewing today!
Entrance Hall
Lounge (4.79m x 3.14m (15'8" x 10'3"))
With carpet flooring, bay window to front elevation, radiator and log fire.
Dining Room (2.90m x 2.71m (9'6" x 8'10"))
With carpet flooring, patio door leading out to the rear garden and radiator.
Kitchen (2.93m x 2.90m (9'7" x 9'6"))
Fitted with a wide range of matching wall and base units, work surface over, integrated over with gas hob and extractor fan over, space and plumping for free standing washing machine and dishwasher, one and a half sink with drainer and mixer tap over, tiled flooring, window to rear elevation and door leading to the garden.
Downstairs W.C.
With a low flush w.c, window to front elevation, radiator and pedestal wash hand basin.
Bedroom One (3.59m x 3.13m (11'9" x 10'3"))
With carpet flooring, radiator, window to front elevation and access to;
En-Suite
Fitted with a shower cubical, partly tiled walls, vanity wash hand basin, low flush w.c., radiation and window to side elevation.
Bedroom Two (3.20m x 3.13m (10'5" x 10'3"))
With carpet flooring, radiator and window to rear elevation.
Bedroom Three (2.92m x 2.57m (9'6" x 8'5"))
With carpet flooring, radiator and window to rear elevation.
Outside
To the front of the property there is a driveway providing ample off street parking and a garage. To the rear of the property you will find a mostly laid to lawn garden with boarder of mature shrubs and buses. There is a lovely patio area providing the perfect tranquil space to enjoy the summer months.
Property info
For more information about this property, please contact
BuckleyBrown, NG18 on +44 1623 355797 * (local rate)
Disclaimer
Property descriptions and related information displayed on this page, with the exclusion of Running Costs data, are marketing materials provided by BuckleyBrown, and do not constitute property particulars. Please contact BuckleyBrown for full details and further information. The Running Costs data displayed on this page are provided by PrimeLocation to give an indication of potential running costs based on various data sources. PrimeLocation does not warrant or accept any responsibility for the accuracy or completeness of the property descriptions, related information or Running Costs data provided here.

































.png)

