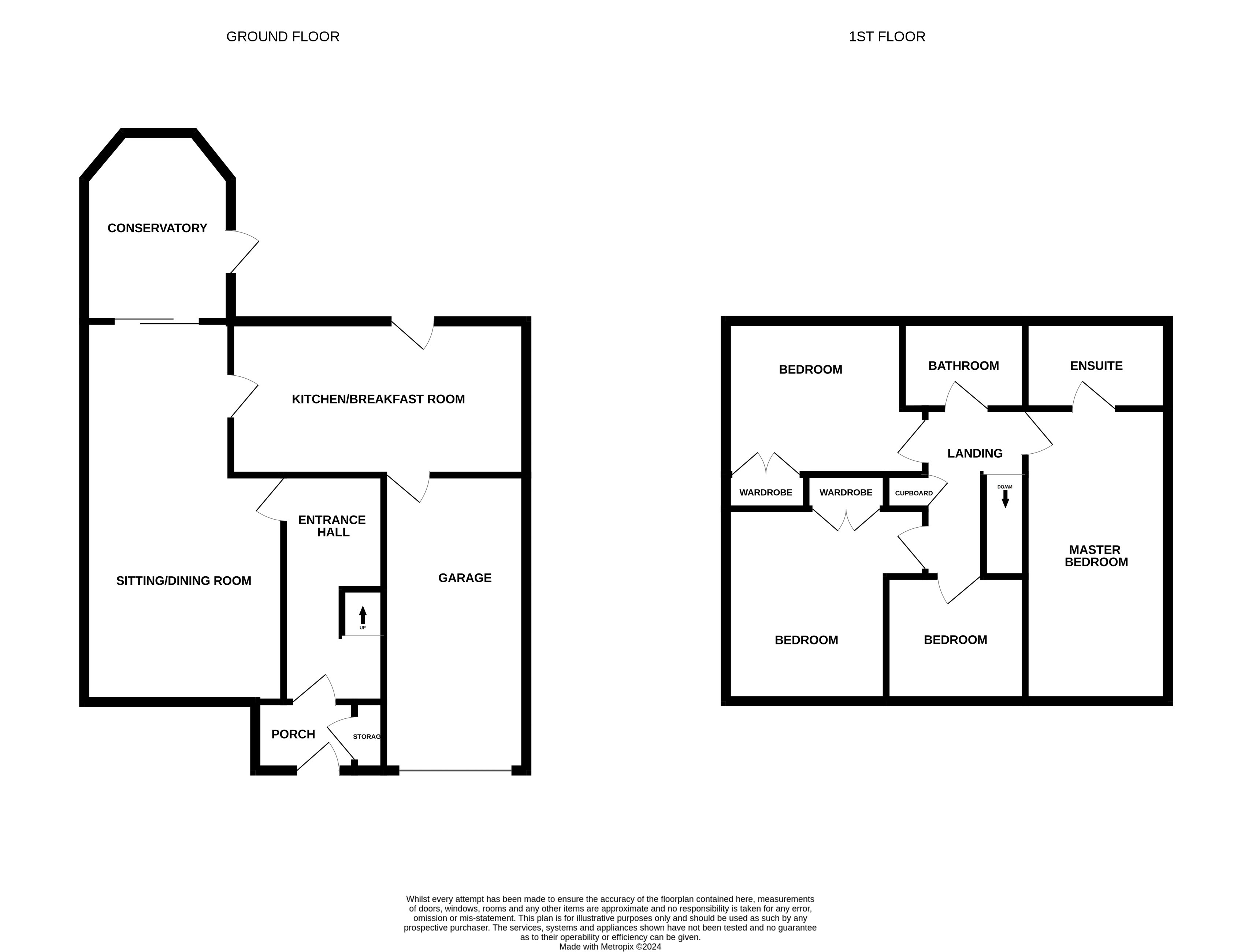Detached house for sale in Kirton Way, Eastfield Dale, Cramlington NE23
* Calls to this number will be recorded for quality, compliance and training purposes.
Property description
A well presented, four bedroomed detached house occupying a pleasant site, facing west at the rear, in a cul de sac on a popular, well established estate close to local shops, schools and bus routes.
The property, built originally by Bellway Homes, has been extended to provide a spacious, well proportioned home ideal for a growing family. Features include a large living room, large extended kitchen - dining room, conservatory, new en suite to the master bedroom, windows ( just fitted last year ) and gas fired central heating. Externally there is an integral garage, well maintained gardens and parking for two cars.
Highly recommended.
Freehold
Council Tax Band D
EPC Rating C
Entrance Porch
Built in cupboard
Entrance Hall
Double radiator, spindle staircase to first floor
Living Room (6.71m (22'0") x 3.66m (12'0"))
Double radiator, single radiator, tv point, double glazed sliding doors to:
Conservatory (3.61m (11'10") x 2.82m (9'3"))
Upvc framed, double glazed on brick base walls, fitted window blinds
Kitchen - Breakfast Room (5.59m (18'4") x 3.05m (10'0"))
Fitted with an extensive range of base and wall units with laminate worktops, colour co-ordinated sink unit with two bowls and mixer tap, built in cooker with ceramic hob and fan assisted oven, concealed cooker hood, integrated dishwasher, plumbing for washing machine, double radiator, concealed Atag gas fired combi central heating boiler
First Floor - Landing
Built in cupboard
Master Bedroom (5.18m (17'0") x 2.49m (8'2"))
Radiator
En Suite - Bathroom
White suite of panelled bath with mains rain shower, flexible spray and glazed screen wash basin and wc in vanity unit, ladder radiator, lined walls and ceiling recessed lighting
Bedroom 2 (3.56m (11'8") x 3.05m (10'0"))
Radiator, built in wardrobes
Bedroom 3 (3.25m (10'8") x 2.64m (8'8"))
Radiator, built in wardrobes
Bedroom 4 (2.67m (8'9") x 2.44m (8'0"))
Double radiator, tv wall mount, built in wardrobe
Shower Room
With fully tiled walls, large shower enclosure with mains shower, wash basin in vanity unit, low level wc set, radiator, electric extractor fan, tiled floor
Integral Garage (5.49m (18'0") x 2.67m (8'9"))
With up and over door
Externally
To the front on the house there is a lawned garden and block paved driveway with space for two cars.
Side access.
To the rear there is enclosed garden, not directly overlooked and screened by mature conifer hedging. The garden is mostly hard landscaping with block paved areas, lawn and borders with mature shrubs.
Tenure
Freehold
Property info
For more information about this property, please contact
Renown Estate Agents, NE23 on +44 1670 719208 * (local rate)
Disclaimer
Property descriptions and related information displayed on this page, with the exclusion of Running Costs data, are marketing materials provided by Renown Estate Agents, and do not constitute property particulars. Please contact Renown Estate Agents for full details and further information. The Running Costs data displayed on this page are provided by PrimeLocation to give an indication of potential running costs based on various data sources. PrimeLocation does not warrant or accept any responsibility for the accuracy or completeness of the property descriptions, related information or Running Costs data provided here.





























.jpeg)

