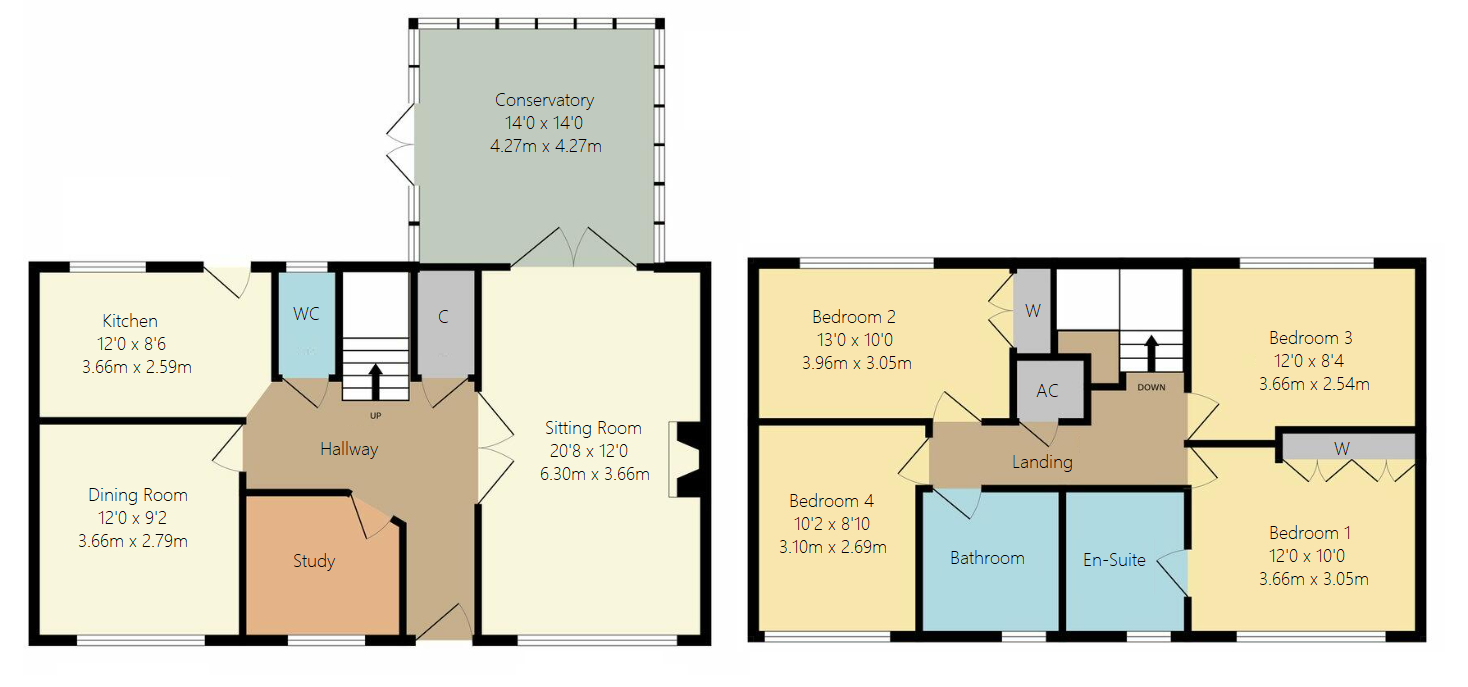Detached house for sale in Harrison Drive, Harrietsham, Maidstone, Kent ME17
* Calls to this number will be recorded for quality, compliance and training purposes.
Property features
- Guide price £700,000 - £750,000
- Modern four-bedroom detached house
- Immaculately presented throughout
- Three reception rooms plus a conservatory
- Fitted kitchen and cloakroom
- Ensuite bathroom in master bedroom
- Attractive front and rear gardens
- Double garage with electric up-and-over door
- Scenic views of Harrietsham Church
- Located in a sought-after development
Property description
Guide price £700,000 - £750,000
Discover this stunning four-bedroom detached house on sought-after Harrison Drive, Harrietsham.
Impeccably presented inside and out, this home boasts three spacious reception rooms, a 14-foot square conservatory overlooking a beautifully maintained garden, a fully fitted kitchen, and a cloakroom. The master bedroom features two double wardrobes and a contemporary en-suite, complemented by three additional bedrooms and a modern family bathroom.
The private, mature garden is filled with vibrant plants and includes a patio area and garden shed. Located in a quiet cul-de-sac with views of the nearby Church, the property also offers a double garage with an electric door and a double-width driveway.
Harrietsham village, with shops, a primary school, and a railway station, is nearby, with Lenham village and Maidstone a short drive away. Viewing is highly recommended to appreciate the quality of this home.
Entrance Hall
Leads into property, stairs leading up
Sitting Room (20' 8" x 12' 0" (6.3m x 3.66m))
Window to the front, fireplace, spacious area, double doors leading into the conservatory
Conservatory (14' 0" x 14' 0" (4.27m x 4.27m))
Windows, double doors leading into the garden
Dining Room (12' 0" x 9' 2" (3.66m x 2.8m))
Window to the front, spacious room
Kitchen (12' 0" x 8' 6" (3.66m x 2.6m))
Window to the rear, integrated appliances
WC
Window to the rear, WC & basin
Cupboard
Space for storage
Landing
Window to the rear, airing cupboard
Bedroom 1 (12' 0" x 10' 0" (3.66m x 3.05m))
Window to the front, built in wardrobes, benefits from en-suite, double bedroom
En-Suite
Walk in shower, basin & WC
Bedroom 2 (13' 0" x 10' 0" (3.96m x 3.05m))
Window to the front, built in wardrobes, double bedroom
Bedroom 3 (12' 0" x 8' 4" (3.66m x 2.54m))
Window to the rear, double bedroom
Bedroom 4 (10' 2" x 8' 10" (3.1m x 2.7m))
Window to the front
Bathroom
Window to the front, shower over bath, basin & WC
Property info
For more information about this property, please contact
Robinson Michael & Jackson - Maidstone, ME14 on +44 1622 279854 * (local rate)
Disclaimer
Property descriptions and related information displayed on this page, with the exclusion of Running Costs data, are marketing materials provided by Robinson Michael & Jackson - Maidstone, and do not constitute property particulars. Please contact Robinson Michael & Jackson - Maidstone for full details and further information. The Running Costs data displayed on this page are provided by PrimeLocation to give an indication of potential running costs based on various data sources. PrimeLocation does not warrant or accept any responsibility for the accuracy or completeness of the property descriptions, related information or Running Costs data provided here.



































.png)