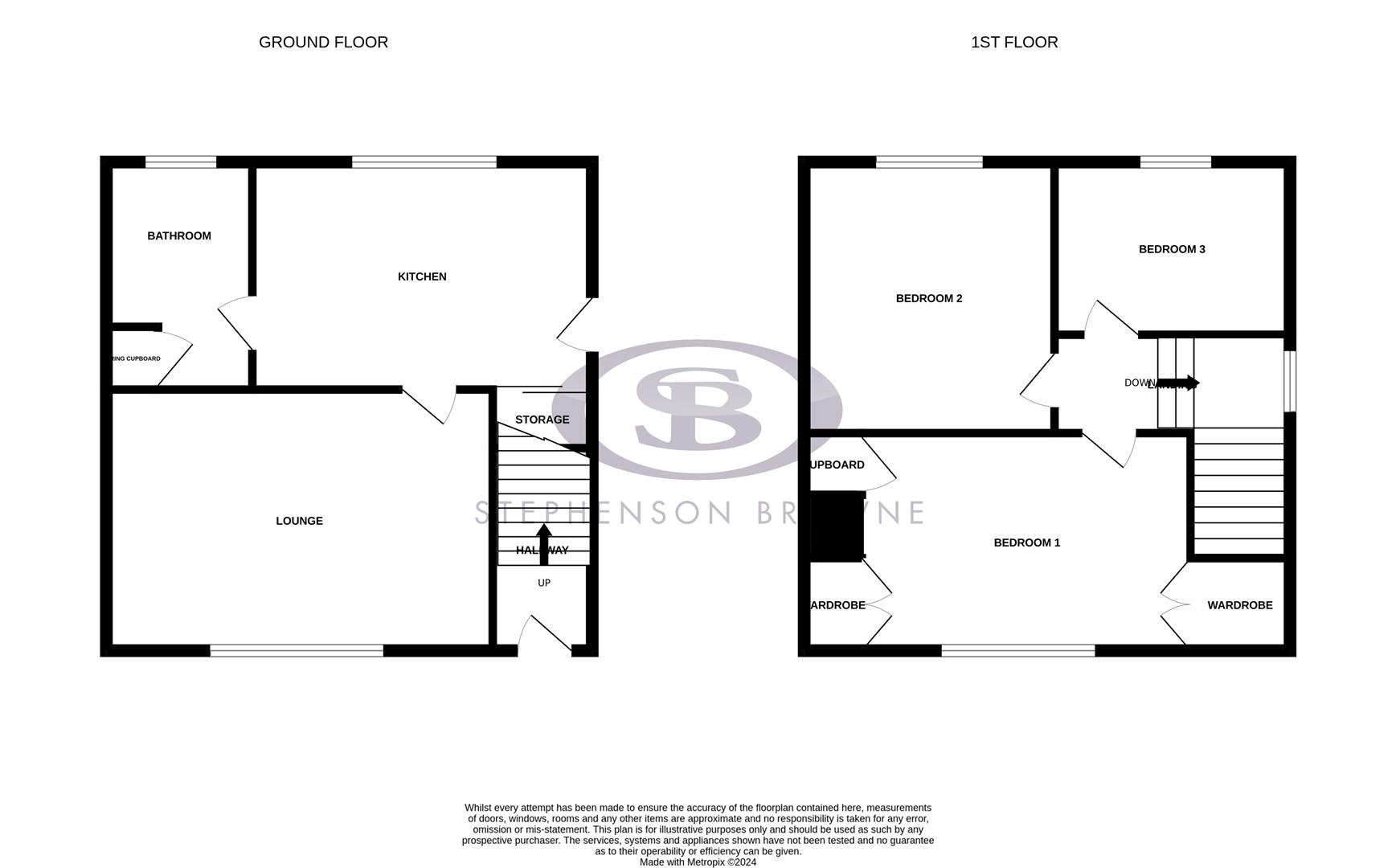Semi-detached house for sale in Norbury Drive, Congleton CW12
* Calls to this number will be recorded for quality, compliance and training purposes.
Property features
- Three Bed Semi Detached with Great Potential!
- Perfect Property for ftb or Investors
- Popular Location of Lower Heath
- Well Maintained Private Rear Garden and Off Road Parking
- Close to Many Local Amenities and Good Schools
- Great Transport Links
Property description
Stephenson Browne are delighted to welcome to the market this three bed semi detached home on Norbury Drive. With its well proportioned rooms and brilliant size plot this property offers great potential for you to put your own stamp on, perfect for first time buyers, investors or anyone looking to downsize!
Located in Lower Heath you are close to many shops and amenities, as well as being within walking distance of the popular Congleton Park and having easy commuters access to the new bypass onto the M6 and through to Manchester and Macclesfield.
Internally the accommodation comprises of entrance hall fitted with a new external door, living room with feature gas fireplace with tiled hearth, kitchen/diner with new side external door, electric hob, extractor hood and space for washing machine, fridge or freezer also with access to the downstairs bathroom housing a three piece suite and airing cupboard and under stair storage housing the boiler. To the first floor there is landing with access to two double bedrooms and one single bedroom, the main bedroom enjoys built in wardrobes and storage space.
Externally to the front of the property is a paved driveway for off road parking also leading down to the side of the property and a well maintained laid to lawn area with flower bed, which is boarded by a rope fence and trimmed hedge. To the rear is a brilliant sized garden offering a patio area for outdoor dining and an additional patio area to house a garage, there is a paved pathway that leads up to the end of the garden surrounded by a laid to lawn area and a wide range of many different plants, trees and shrubs, also housing a shed great for outdoor gardening tools and storage.
Contact Stephenson Browne today to book your all-important viewing & ensure you don't miss out on what could be your next home!
Entrance Hall (1.25 x 0.83 (4'1" x 2'8"))
Provides access into the downstairs accommodation, stair access to first floor accommodation, carpet flooring, ceiling light fitting, central heating radiator.
Lounge (4.35 x 3.52 (14'3" x 11'6"))
UPVC double glazed window to the front elevation, carpet flooring, two wall light fittings, central heating radiator, gas brick feature fireplace with tiled hearth, power points, access into Kitchen.
Kitchen (3.69 x 2.44 (12'1" x 8'0"))
Fitted kitchen comprising wall and base units with work surface over, inset sink with single drainer and mixer tap, electric hob and extractor over, space and plumbing for a washing machine, space for fridge, power points, vinyl tiled effect flooring, access into under stair storage that houses the boiler, ceiling light fitting, central heating radiator, direct access into the bathroom, external door access to the side elevation, UPVC double glazed window to the rear elevation.
Bathroom (2.45 x 1.35 (8'0" x 4'5"))
Low level WC, hand wash basin with pillar taps, low level bath with pillar taps and shower over, tiled splashback, central heating radiator, ceiling light fitting, vinyl flooring, access into airing cupboard, UPVC double glazed opaque window to the rear elevation, vinyl flooring.
Landing
Access into all first floor accommodation, wall light fitting, carpet flooring, UPVC double glazed window to the side elevation.
Bedroom One (4.41 x 2.71 (14'5" x 8'10"))
UPVC double glazed window to the front elevation, carpet flooring, ceiling light fitting, central heating radiator, two built in double wardrobes, built in cupboard, power points.
Bedroom Two (3.29 x 2.82 (10'9" x 9'3"))
UPVC double glazed window to the rear elevation, carpet flooring, ceiling light fitting, central heating radiator, power points.
Bedroom Three (2.34 x 2.31 (7'8" x 7'6"))
UPVC double glazed window to the rear elevation, carpet flooring, ceiling light fitting, central heating radiator, power points.
Externally
To the front of the property is a paved driveway providing off road parking, to the left hand side is a well maintained laid to lawn area surrounded by a flower bed and boarded by a wooden rope fence with a mature topiary hedge. To the rear of the property you will find a paved patio area perfect for outdoor seating with an additional patio area that use to house a garage and would be a ready base to erect another garage onto, to the end of the garden is a laid to lawn area, many different plants, trees and shrubbery with a built shed great for outdoor gardening tools and storage.
Tenure
We understand from the vendor that the property is freehold. We would however recommend that your solicitor check the tenure prior to exchange of contracts.
Need To Sell
For a free valuation please call or e-mail and we will be happy to assist.
Property info
For more information about this property, please contact
Stephenson Browne - Congleton, CW12 on +44 1260 514023 * (local rate)
Disclaimer
Property descriptions and related information displayed on this page, with the exclusion of Running Costs data, are marketing materials provided by Stephenson Browne - Congleton, and do not constitute property particulars. Please contact Stephenson Browne - Congleton for full details and further information. The Running Costs data displayed on this page are provided by PrimeLocation to give an indication of potential running costs based on various data sources. PrimeLocation does not warrant or accept any responsibility for the accuracy or completeness of the property descriptions, related information or Running Costs data provided here.


























.png)

