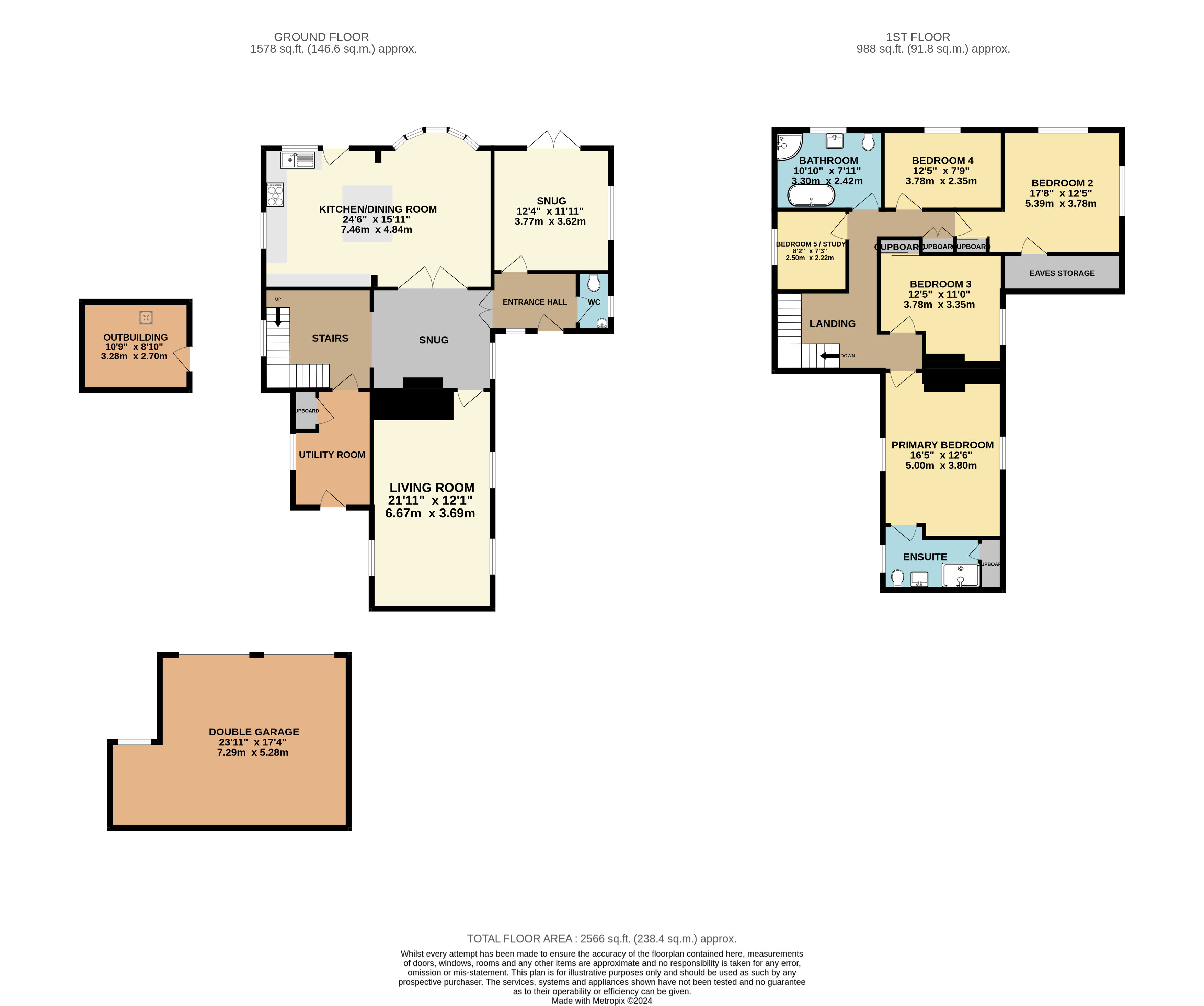Detached house for sale in Lane End, Corsley, Warminster BA12
* Calls to this number will be recorded for quality, compliance and training purposes.
Property features
- Watch the video tour
- Beautifully-presented throughout
- Detached character property
- Five bedrooms
- Rural location
- Large wrap-around garden
- Double garage & outbuilding
- Ensuite to the master bedroom
Property description
*Watch the video tour* A beautifully-presented five-bedroom detached period property located within the hamlet of Corsley. The property offers multiple reception rooms, a stunning country kitchen, large wrap-around garden, double garage and outbuilding.
Why you ́ll like it
Martin & Co are delighted to offer for sale this beautifully presented five-bedroom detached family home situated in the popular hamlet of Corsley. The property is set in a rural location boasting stunning views across Longleat forest and offers access to an abundance of countryside walks.
The property comprises and benefits from a spacious living room, snug, large open-plan kitchen/dining room, utility, downstairs W/C, five bedrooms, family bathroom, ensuite to master bedroom, double garage, outbuilding & large wrap-around garden.
You enter the property into a porch and a spacious entrance hall with log burner, and seating area, leading onto partitioned doors to the kitchen/dining room. The country-style kitchen features a large kitchen island and breakfast bar, wall and base-mounted cabinets, oven and hob and space for further appliances. From here, you can access the garden via a stable door.
The spacious lounge provides ample space for all lounge furnishings and benefits from a log burner and dual-aspect windows, which bring in an abundance of natural lighting.
The family room/snug offers space for furnishings and benefits from access to the garden patio area via double doors.
A spacious utility room offers ample space for appliances, a sink, storage cupboard and access to the driveway.
Four of the bedrooms are generous double rooms providing space for all furnishings. The fifth bedroom is a good size single and is currently being used as a dressing room. The master bedroom benefits from an en-suite comprising a walk-in shower, wash hand basin and W/C.
The family bathroom suite comprises a wash hand basin, W/C, walk in shower and roll-top bath.
Externally there is a fully enclosed large wrap-around garden largely laid to lawn and features mature trees shrubs and plants. To the rear of the garden are raised beds for growing vegetables and also a selection of fruit trees. A paved patio area provides space for garden furnishings. A double garage with space for a workshop and a separate outbuilding are detached from the property.
An internal viewing is highly recommended to fully appreciate what this fantastic property has to offer.
Property location Corsley is a hamlet and civil parish 3 miles west of Warminster in Wiltshire, England. The parish is on the county border with Somerset; the Somerset town of Frome is about 3 miles to the northwest. The largest settlement in the parish is Corsley Heath, which is on the A362 Warminster-Frome road.
How to find me Satnav postcode: BA12 7PG
What3words: ///earplugs.explorer.gagging
For your information Martin & Co Westbury haven't tested any of the appliances listed in these details, or asked for warranty or service certificates, unless stated - they're on an 'as seen' basis.
You should only use floor plans and measurements as a general guide to room layout and design, as they're not exact. Potential buyers are advised to recheck the measurements before completion.
Money Laundering Regulations: Purchasers will be asked to produce identification and proof of residency documentation, once an offer has been agreed, we need to hold this on file before solicitors can be instructed.
Property info
For more information about this property, please contact
Martin & Co Westbury, BA13 on +44 1372 434267 * (local rate)
Disclaimer
Property descriptions and related information displayed on this page, with the exclusion of Running Costs data, are marketing materials provided by Martin & Co Westbury, and do not constitute property particulars. Please contact Martin & Co Westbury for full details and further information. The Running Costs data displayed on this page are provided by PrimeLocation to give an indication of potential running costs based on various data sources. PrimeLocation does not warrant or accept any responsibility for the accuracy or completeness of the property descriptions, related information or Running Costs data provided here.















































.png)
