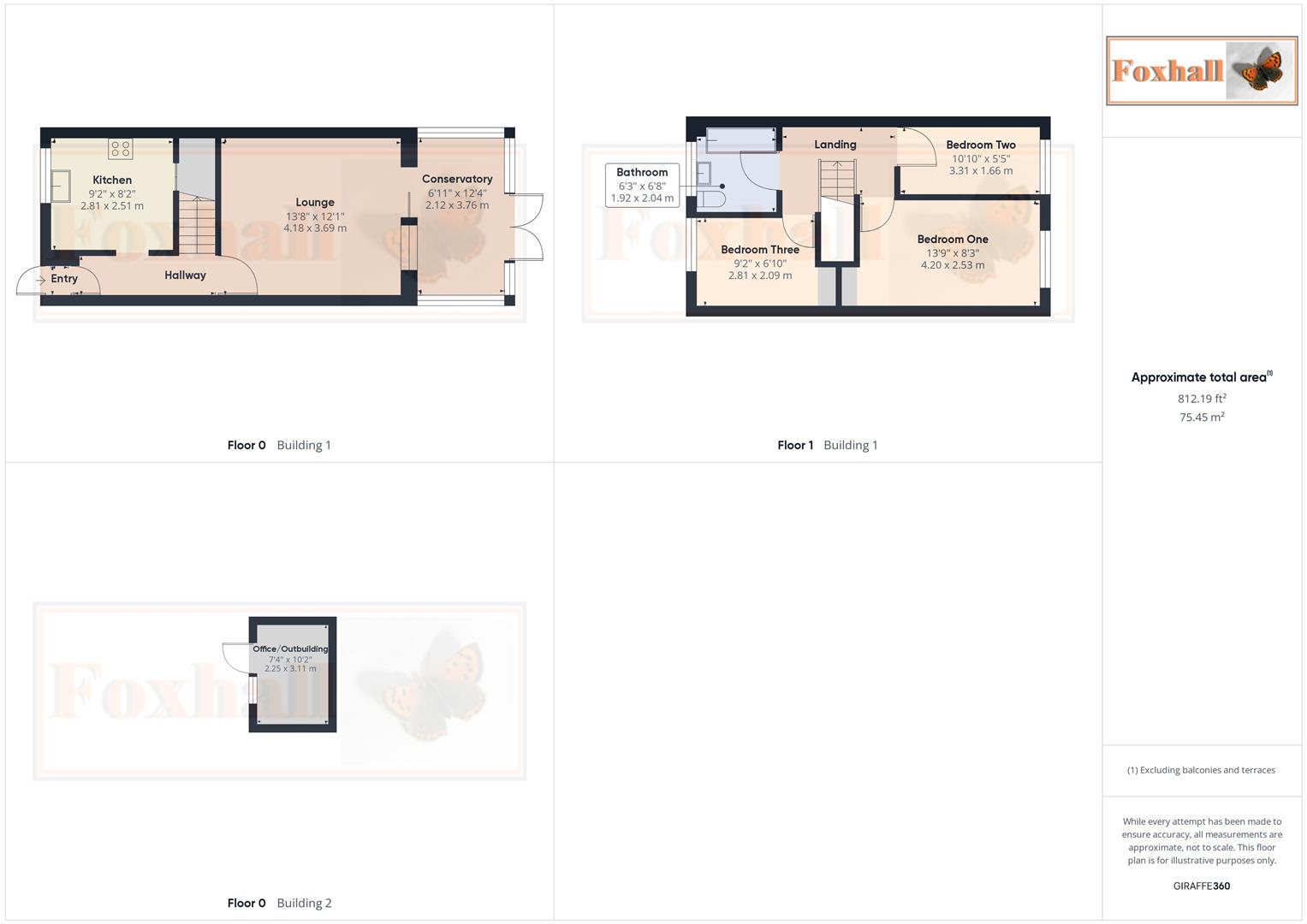Terraced house for sale in Haslemere Drive, Ipswich IP4
* Calls to this number will be recorded for quality, compliance and training purposes.
Property features
- Three bedroom mid terrace house
- Lounge / diner
- Allocated parking space for one car
- First floor bathroom
- Outbuilding / office in rear garden
- Cul-de-sac position
- Popular location
- Close to local amenities
- Front and rear garden
- Freehold - council tax band B
Property description
Three bedroom mid terrace house - lounge / diner - allocated parking space for one car - first floor bathroom - outbuilding / office in rear garden - cul-de-sac position - popular location - close to local amenities
***Foxhall Estate Agents*** are delighted to offer for sale this three bedroom mid terrace house, situated in a quiet cul-de-sac and is within close proximity to Ipswich town centre.
The property boasts three bedrooms, kitchen, lounge/diner, outbuilding/office, allocated parking space for one car, front and rear gardens, first floor bathroom.
The property is close to local amenities, in good school catchment areas (subject to availability) and on good local bus routes.
In the valuers opinion, an early internal viewing is highly recommended as to not miss out.
Entrance Porch
Double glazed door for entry and a single glazed door into the entrance hall.
Entrance Hall
Coving, radiator, mid height dado rail, stairs rising to first floor, access to kitchen and door into the lounge/diner.
Kitchen (2.79m x 2.49m (9'2 x 8'2))
Double glazed window to front, wall and base units with cupboards and drawers, wall mounted Baxi boiler, approximately 9 years old, integrated single oven with electric hob, glass splashback and extractor hood over, under stairs cupboard, laminate flooring, plumbing for washing machine, roll top worksurfaces and plumbing for a dishwasher.
Lounge (13'8 x 12'1 (42'7"'26'2" x 39'4"'3'3"))
Double glazed large sliding patio doors leading into the conservatory, coving and radiator.
Conservatory (3.76m x 2.11m (12'4 x 6'11))
UPVC and double glazed windows, lighting and door leading out into the rear garden.
First Floor Landing
Coving, dado rail, loft access (fully insulated), doors to bedrooms one, two, three and bathroom.
Bedroom One (4.19m x 2.51m (13'9 x 8'3 ))
Double glazed window to rear, coving, radiator and built in wardrobes.
Bedroom Two (3.30m x 1.65m (10'10 x 5'5))
Double glazed window to rear, coving and radiator.
Bedroom Three (2.79m x 2.08m (9'2 x 6'10))
Double glazed window to front, coving, radiator and built in wardrobes.
Bathroom (2.03m x 1.91m (6'8 x 6'3))
Obscure double glazed window to front, panelled bath with mixer taps and electric shower over with boarded splash backs, heated towel rail, low flush W.C., vanity wash hand basin, laminate flooring.
Outbuilding / Office (3.10m x 2.24m (10'2 x 7'4))
Double glazed window to front, UPVC door, supplied with power, lighting and internet access and is used by the current vendor as an office space.
Rear Garden
A fully enclosed north westerly rear garden with mature flower bed borders, trees, shrubs and bushes with a patio area, access to the front of the property via a side gate with stepping stone pathway leading to the outbuilding/office.
Agents Note
Tenure - Freehold
Council Tax Band B
Property info
For more information about this property, please contact
Foxhall Estate Agents, IP3 on +44 1473 679474 * (local rate)
Disclaimer
Property descriptions and related information displayed on this page, with the exclusion of Running Costs data, are marketing materials provided by Foxhall Estate Agents, and do not constitute property particulars. Please contact Foxhall Estate Agents for full details and further information. The Running Costs data displayed on this page are provided by PrimeLocation to give an indication of potential running costs based on various data sources. PrimeLocation does not warrant or accept any responsibility for the accuracy or completeness of the property descriptions, related information or Running Costs data provided here.




























.png)
