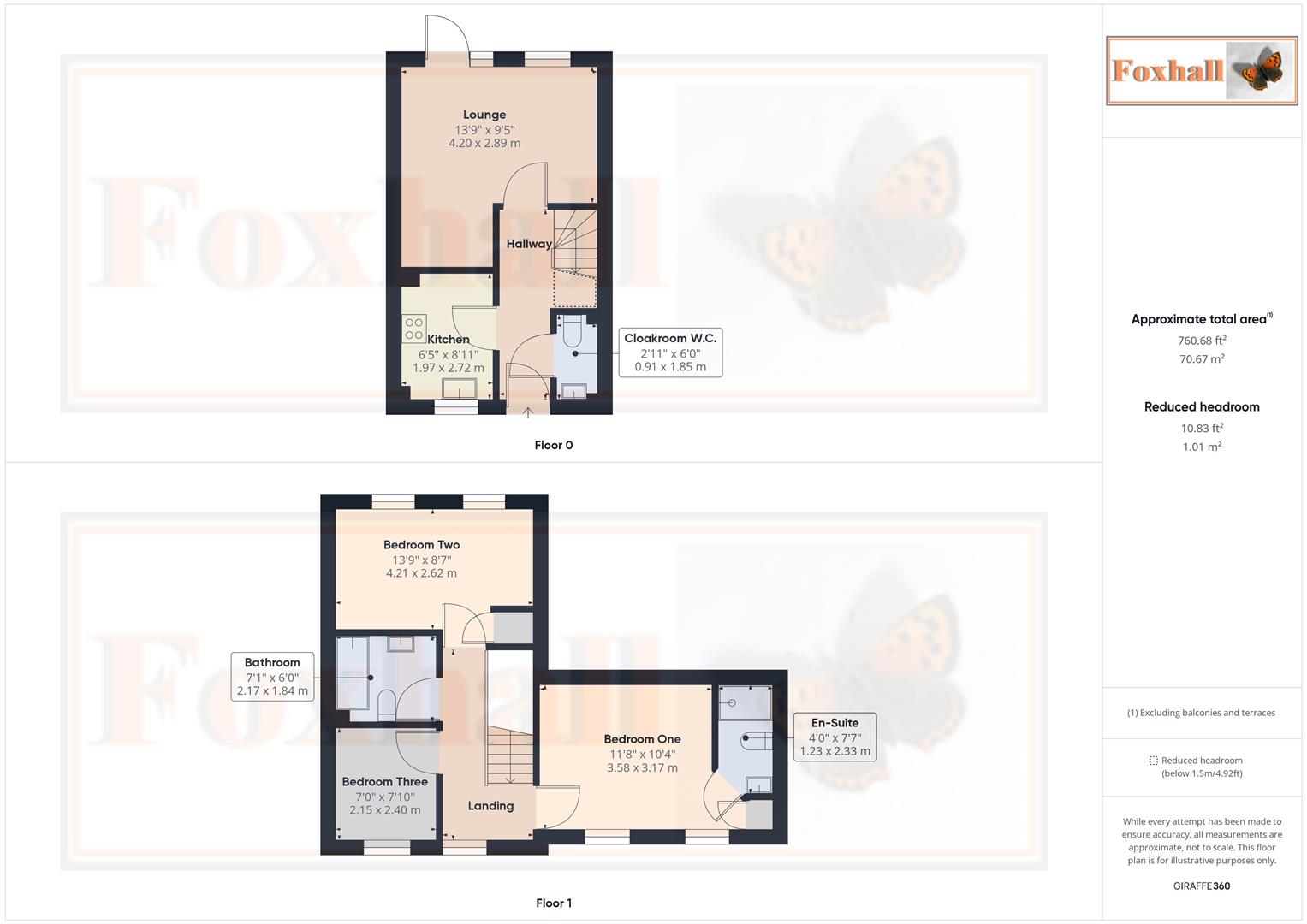Terraced house for sale in Howard Street, Ipswich IP4
* Calls to this number will be recorded for quality, compliance and training purposes.
Property features
- Three bedroom link terrace house
- Kitchen
- Lounge
- Ground floor cloakroom W.C.
- En-suite and family bathrooms
- Allocated parking
- Popular east ipswich location
- Close to local amenities
- Good school catchment area (subject to availability)
- Freehold - council tax band B
Property description
Three bedroom link terrace house - ground floor cloakroom W.C. - lounge - kitchen - en-suite and family bathroom to the first floor - allocated parking space - close to local amenities - popular east ipswich location - good school catchment area (subject to availability)
***Foxhall Estate Agents*** are delighted to offer for sale, with no onward chain, this three bedroom link terrace house, situated on the east side of Ipswich. The property boasts a lounge, kitchen, ground floor cloakroom W.C., three bedrooms with en-suite off the main bedroom, family bathroom to the first floor and an enclosed front and rear gardens plus an allocated parking space.
Ipswich's popular east location offers good school catchments (subject to availability), local bus routes, plenty of local amenities including supermarkets, easy access to the town centre, Ipswich hospital and A12/A14.
As the property is being offered with no onward chain, an early internal viewing is highly advised.
Front Garden
Enclosed by a low brick wall by an iron railings, mostly laid to shingle and a pathway to the front door. To the right hand side of the property, underneath the carport is access to the allocated parking space.
Entrance Hall
Coving, radiator, lino flooring, stairs rising to first floor, storage space underneath the stairs with plumbing for a washing machine, door to cloakroom W.C., doors to lounge and door to kitchen.
Kitchen (1.97 x 2.72 (6'5" x 8'11"))
Double glazed window to front, a wall mounted Potterton combination boiler, space for fridge freezer, integrated electric oven with hob and extractor hood over, stainless steel sink bowl and drainer unit, radiator, lino flooring, space for a freezer, coving and tiled splash back.
Cloakroom W.C.
Low flush flush W.C., radiator, pedestal wash hand basin, lino flooring and extractor fan.
Lounge (4.20 x 2.89 (13'9" x 9'5"))
Double glazed door leading out into the rear garden, double glazed window to rear, coving, laminate flooring and radiator.
First Floor Landing
Access to the loft, double glazed window to front, radiator and doors to bedrooms one, two, three and bathroom.
Bedroom One (3.58 x 3.17 (11'8" x 10'4"))
Two double glazed windows to front, radiator, coving and door into the en-suite.
En-Suite
Shower cubicle, low flush W.C., pedestal wash hand basin, tiled splash back, light and shaver point, coving, radiator and extractor fan.
Bedroom Two (4.21 x 2.62 (13'9" x 8'7"))
Two double glazed windows to rear, coving, storage cupboard and radiator.
Bedroom Three (2.15 x 2.40 (7'0" x 7'10"))
Double glazed window to front, coving and radiator.
Family Bathroom
Panelled bath with mixer tap and shower attachment over, low flush W.C., pedestal wash hand basin, tiled splash backs, light, shaver point, extractor fan, coving, radiator
Rear Garden
A low maintenance rear garden with a sunny easterly aspect, fully enclosed by brick and panel fencing. The garden commences with a patio area, remainder laid to lawn with shingle stone borders, a gate to the rear leading to the allocated parking space and gate to the side.
Agents Note
Tenure - Freehold
Council Tax Band B
Property info
For more information about this property, please contact
Foxhall Estate Agents, IP3 on +44 1473 679474 * (local rate)
Disclaimer
Property descriptions and related information displayed on this page, with the exclusion of Running Costs data, are marketing materials provided by Foxhall Estate Agents, and do not constitute property particulars. Please contact Foxhall Estate Agents for full details and further information. The Running Costs data displayed on this page are provided by PrimeLocation to give an indication of potential running costs based on various data sources. PrimeLocation does not warrant or accept any responsibility for the accuracy or completeness of the property descriptions, related information or Running Costs data provided here.



























.png)
