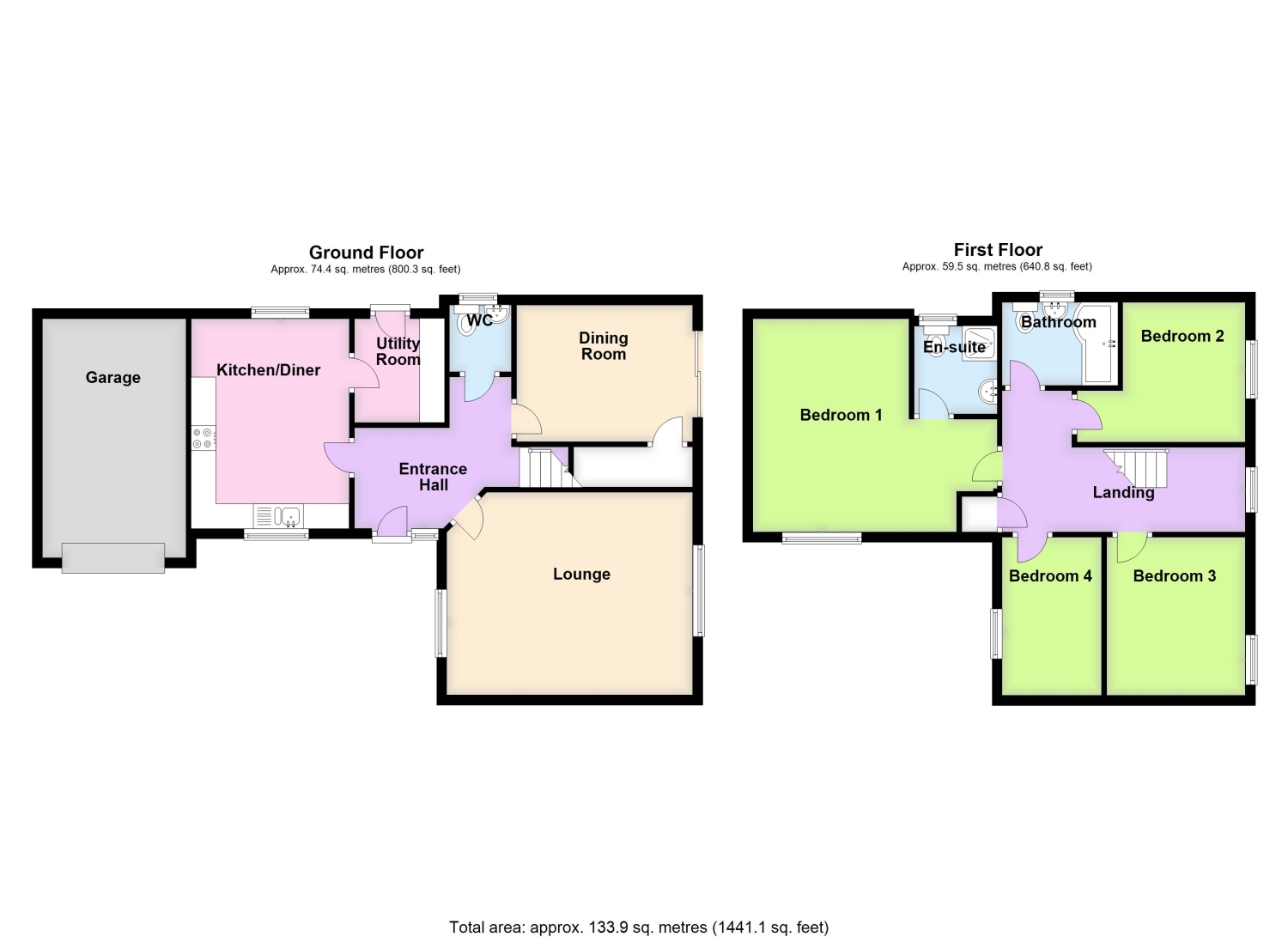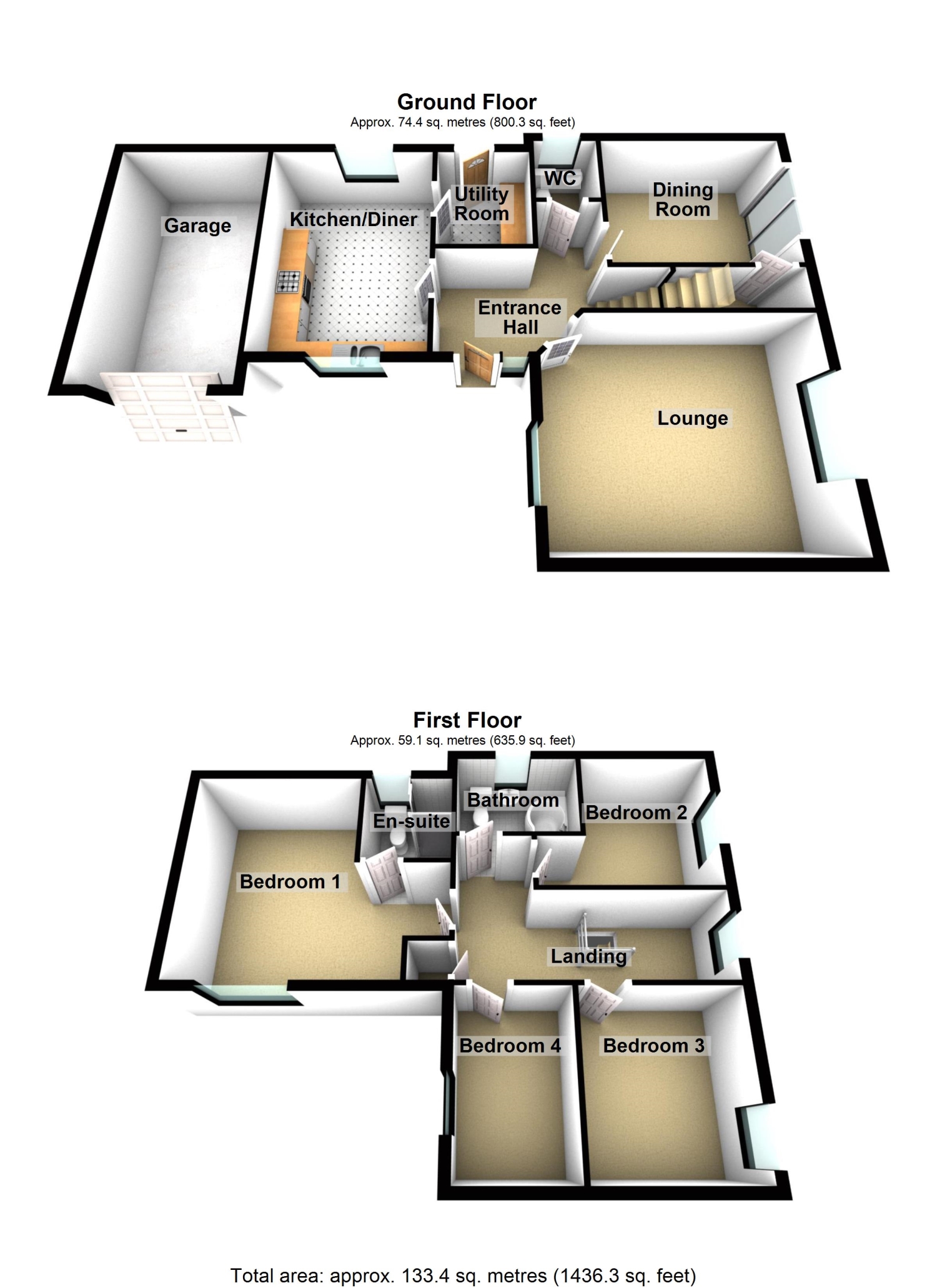Detached house for sale in Nursery Way, Spalding, Lincolnshire PE11
* Calls to this number will be recorded for quality, compliance and training purposes.
Property features
- Modern Family Abode
- Four Bedrooms & Ensuite
- Two Reception Rooms
- Stand Out Family Garden
- Single Garage
- Close to local school
- Quiet Sought After Location
- No Onward Chain
Property description
Standing proudly in the corner of a tranquil cul-de-sac in Spalding, this classic brick built Allison Homes property with elegant white facade and unique shape awaits you. A low maintenance front garden and paved driveway provide ample parking and the entrance is adorned with a charming porch, inviting you into this welcoming four bedroom home.
As you step through the front door, you enter a spacious hallway. To the left, you'll find the modern kitchen, fully equipped with built-in appliances, sleek countertops, and plenty of cabinet space. A breakfast table under the window provides a cosy spot for casual meals. Off the kitchen you will find the handy utility room.
Next room in the hallway is the convenient guest cloakroom ensuring practicality and ease for everyday living. Followed by a spacious and bright dining room. This room is perfect for family gatherings and dinner parties with ample space for a large dining table. Sliding doors open out onto the beautiful garden, creating a seamless indoor-outdoor flow.
The heart of the home is the living room, featuring two large windows that offers a scenic dual aspect view of the back garden and cul-de-sac. The room is tastefully decorated with neutral tones, providing a warm and inviting atmosphere.
Upstairs, the landing leads to four well proportioned bedrooms. The master bedroom is a luxurious retreat featuring a spacious layout, large windows that fill the room with light and a generous built in wardrobe. The ensuite boasts contemporary fixtures including a large walk in shower, stylish vanity unit and elegant tiling.
The three additional bedrooms generously sized, each with its own unique charm. Two rooms can easily accommodate double beds the third would make a great office or children's playroom. They share a modern family bathroom complete with a bathtub, shower and sleek fixtures.
The garden is a standout feature of this property. Beautifully landscaped, it offers a serene escape with a mix of lush green lawn, vibrant flower beds and mature trees providing shade and privacy. A patio area, accessible from the dining room, is perfect for alfresco dining, summer barbecues or simply relaxing with a book. There's also a garden shed for storage.
With a driveway and integral single garage you have a good amount of parking or storage as many of us like to use our garage for!
Feel like this could be your next family home? Call now to book your viewing or chose your own time via the property on our website.
Entrance Hall
As you step through the front door, you enter a spacious hallway linking all rooms on the ground floor.
Kitchen Diner
4.21m x 3.17m - 13'10” x 10'5”
The modern kitchen fully equipped with double eye level oven, hob and extractor hood and space for dishwasher and fridge freezer. Sleek countertops and plenty of cabinets provide essential space for any busy family. Space for a breakfast table under the window provides a cozy spot for casual meals or to enjoy a glass of wine whilst the chef of the household cooks up a culinary delight!
Utility Room
2.08m x 1.81m - 6'10” x 5'11”
The handy utility room which is off the kitchen has a number of cupboards for household and laundry storage plus space for the washing machine. A door leads out to the side of the property - very handy for making the most of those sunshine hours with the laundry!
Cloakroom
Conveniently located off the hall for guests this neutrally decorated cloakroom is fitted with a low level WC and wash hand basin.
Dining Room
3.53m x 2.74m - 11'7” x 8'12”
A spacious and bright dining room. This room is perfect for family gatherings and dinner parties with ample space for a large dining table. Sliding doors open onto the beautiful garden creating a seamless indoor-outdoor flow.
Lounge
4.93m x 4.06m - 16'2” x 13'4”
The heart of the home is the lounge, featuring two large windows that offers a scenic dual aspect view of the back garden and cul-de-sac. The room is tastefully decorated with neutral tones plus a feature fireplace providing a warm and inviting atmosphere. A lovely spot to finish the day.
Landing
With a window to the side aspect and a convenient airing cupboard the landing leads to all of the bedrooms plus loft access.
Bedroom 1
4.14m x 3.13m - 13'7” x 10'3”
The master bed which has a perfect space for a kingsize bed plus a dressing table in the corner also has enough wardrobe space to keep both yours and your partner's clothes neatly organised. A door leads to the ensuite - on everybody's wish list!
Ensuite
1.75m x 1.67m - 5'9” x 5'6”
With your own adjoining en suite shower room there'll be no queuing for the bathroom during the morning rush! Complete with a hand basin, wc and a large walk in shower cubicle with a luxurious waterfall shower head.
Bedroom 2
3.38m x 2.8m - 11'1” x 9'2”
The second largest bedroom sits to the rear of the home looking out to the garden and provides space for a double bed and further bedroom furniture.
Bedroom 3
3.17m x 2.78m - 10'5” x 9'1”
The Third bedroom is another well proportioned double bedroom offering more than enough room for a double bed and complementary furniture.
Bedroom 4
3.17m x 1.99m - 10'5” x 6'6”
The fourth Bedroom is a good single room or could be used as a dressing room, children's playroom or home office if needed.
Family Bathroom
2.32m x 1.67m - 7'7” x 5'6”
The family bathroom is tastefully tiled and fitted with a bath with over head shower, WC and hand basin set within a handy vanity unit.
Garden
The lovely garden can be reached by the utility room or the dining room sliding doors. Once outside you have a beautiful area of grass and a bit of concrete where you could have a table for outside dining or BBQ. It has a number of sheds for storage.
Driveway
A tarmac driveway leads to the integral garage providing parking for one vehicle plus the gravelled front area could be used for additional parking.
Single Garage
Handy for essential household storage or to park your pride and joy.
Property info
For more information about this property, please contact
EweMove Sales & Lettings - Stamford & Spalding, BD19 on +44 1780 673927 * (local rate)
Disclaimer
Property descriptions and related information displayed on this page, with the exclusion of Running Costs data, are marketing materials provided by EweMove Sales & Lettings - Stamford & Spalding, and do not constitute property particulars. Please contact EweMove Sales & Lettings - Stamford & Spalding for full details and further information. The Running Costs data displayed on this page are provided by PrimeLocation to give an indication of potential running costs based on various data sources. PrimeLocation does not warrant or accept any responsibility for the accuracy or completeness of the property descriptions, related information or Running Costs data provided here.

































.png)

