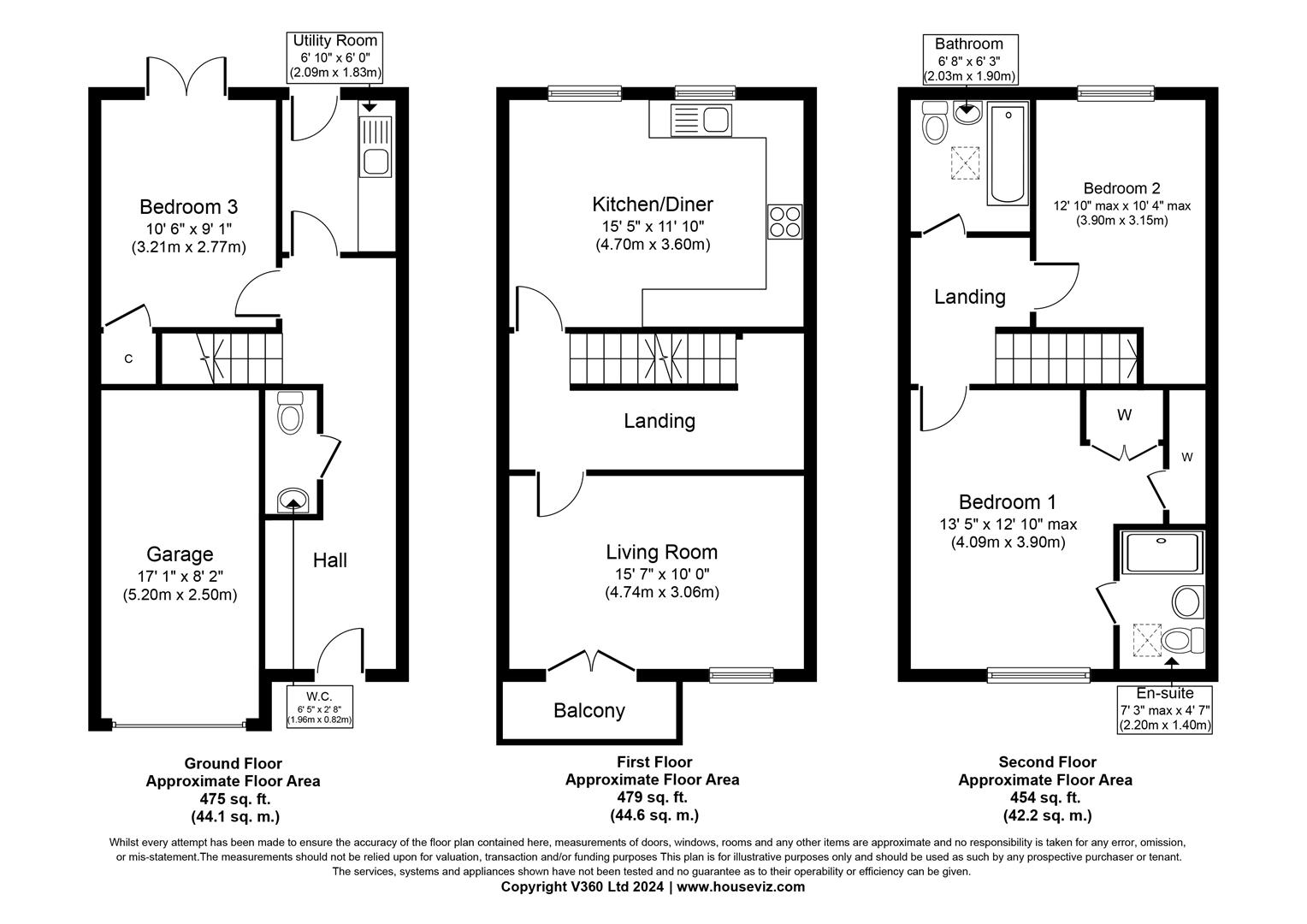End terrace house for sale in Middlewood Close, Solihull B91
* Calls to this number will be recorded for quality, compliance and training purposes.
Property features
- Beautifully Presented Three Storey Family Home
- Ground Floor Bedroom/Study/TV Room
- Living Room with Balcony
- Fitted Kitchen/Dining Room
- Utility Room
- Two Double Second Floor Bedrooms
- En-Suite and Family Bathroom
- Landscaped Rear Garden
- Driveway Parking and Single Garage
- Convenient Location
Property description
*** Vendor happy to discuss reasonable offers ***
Welcome to this charming property located in Middlewood Close, Solihull. This delightful end terrace house boasts a spacious 1,400 sq ft of three storey living space, perfect for a family looking for a new home.
Details
This lovely family home has a uniqueness about it which makes it different to your usual house! Constructed in 2006, the property has been well maintained and decorated throughout during the current owners occupancy and is ideally placed for Solihull town centre. The property has been completely re-decorated throughout within the last three years with the garden also having a makeover, which makes moving in a hassle free experience.
The canopy porch gives access into the hallway with guest cloakroom and utility room off which includes a combined washing machine/tumble dryer. One of the three bedrooms is located on the ground floor and has double French doors leading out the garden. This room could easily be utilised as a play room, study or teenage crash pad if so desired. The spacious first floor landing gives access to the bright and airy lounge which has the added benefit of having a balcony to sit on and enjoy in the warmer months. Overlooking the garden, the kitchen/diner has ample space for a dining table and chairs with appliances to include fridge/freezer, electric double oven and hob with extractor over. Upon the second floor you will find the principal bedroom with fitted wardrobes and an en-suite shower room. There is a second double bedroom with a family bathroom completing the accommodation.
Outside
The driveway, for two cars, has been extended and renewed and leads up to the single integral garage. There are additional visitor parking spaces available. The low maintenance private rear garden has been landscaped and includes a patio seating area ideal to relax in during the summer period.
Location
Located in the vibrant area of Solihull, you'll have easy access to local amenities, schools and parks, making it a perfect spot for families. The Midlands motorway networks and Birmingham Airport are all easily accessible making commuting a breeze.
Viewings
At short notice with DM & Co. Homes on or by email .
General Information
Planning Permission & Building Regulations: It is the responsibility of Purchasers to verify if any planning permission and building regulations were obtained and adhered to for any works carried out to the property.
Tenure: Freehold.
Service Charge: Half yearly - £163.78
Broadband (Fibre Optic or Cable): Fibre Optic. 1000 Mbps Download and Upload speeds.
Flood Risk Rating - High/Low/Very Low?: Very low.
Conservation Area?: No.
Services: All mains services are connected to the property. However, it is advised that you confirm this at point of offer.
Local Authority: Solihull Metropolitan Borough Council.
Council Tax Band: D.
Other Services
DM & Co. Homes are pleased to offer the following services:-
Residential Lettings: If you are considering renting a property or letting your property, please contact the office on .
Mortgage Services: If you would like advice on the best mortgages available, please contact us on .
Want To Sell Your Property?
Call DM & Co. Homes on to arrange your free no obligation market appraisal and find out why we are Solihull's fastest growing Estate Agency.
Property info
For more information about this property, please contact
DM & Co. Homes, B90 on +44 121 721 6103 * (local rate)
Disclaimer
Property descriptions and related information displayed on this page, with the exclusion of Running Costs data, are marketing materials provided by DM & Co. Homes, and do not constitute property particulars. Please contact DM & Co. Homes for full details and further information. The Running Costs data displayed on this page are provided by PrimeLocation to give an indication of potential running costs based on various data sources. PrimeLocation does not warrant or accept any responsibility for the accuracy or completeness of the property descriptions, related information or Running Costs data provided here.































.png)
