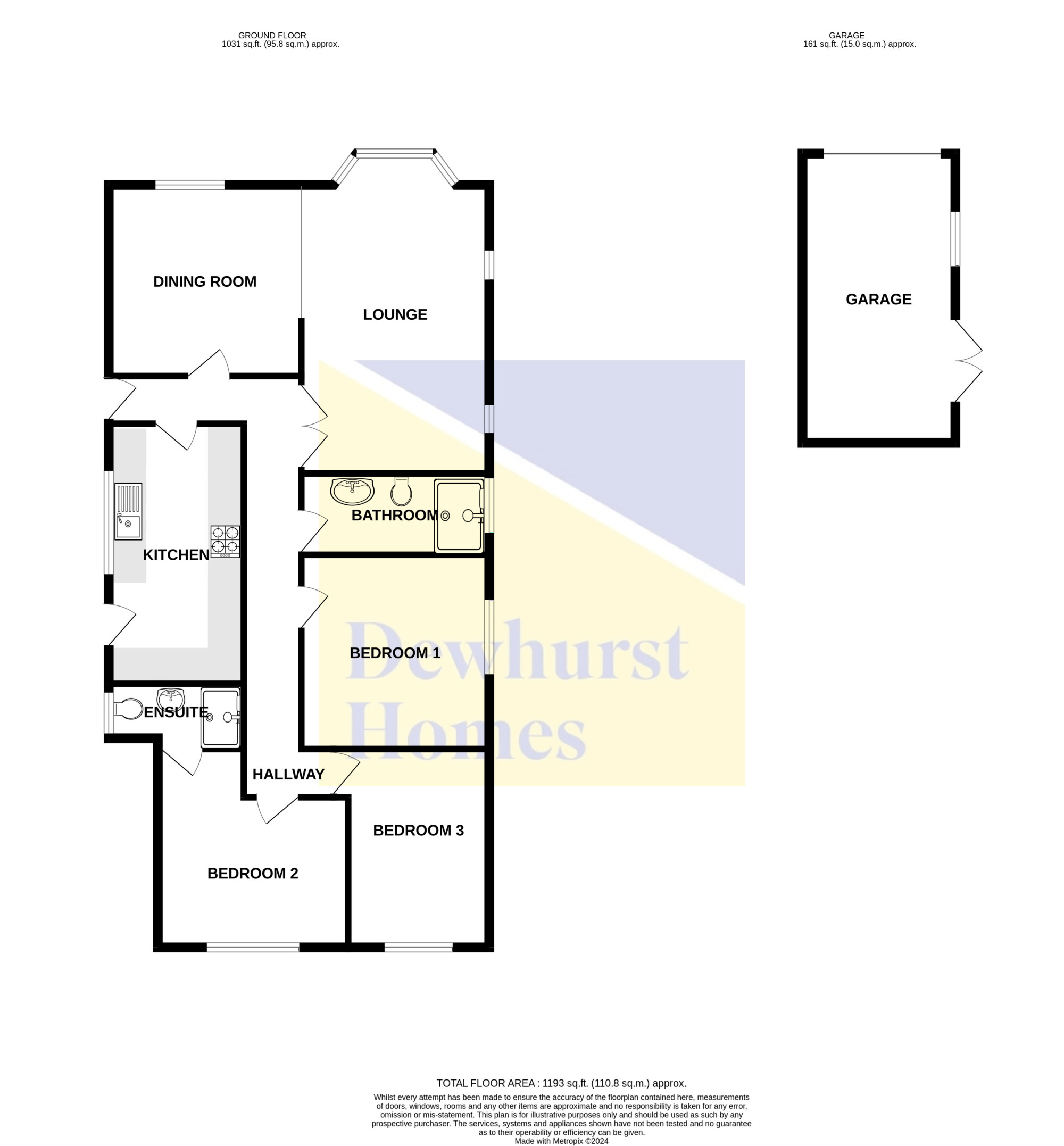Bungalow for sale in Foregate, Preston PR2
* Calls to this number will be recorded for quality, compliance and training purposes.
Property description
We all know bungalows are very few and far between, so what a great opportunity for the next lucky owner of this detached bungalow, situated in the highly desirable Cul-De-Sac of Foregate in Fulwood. The property boasts not only a great location, but a fantastic plot size, well-proportioned rooms and a functional layout.
Upon entering, youre greeted by a spacious hall, with internal doors leading into all rooms. The lounge, positioned to the front of the property, is a spacious room and flooded with natural light, courtesy of a lovely bay window. Additionally, from the lounge, you have an opening into the dining room, cleverly enhancing the flow of the living space. The dining room is again of a great size, with plenty of space for a large dining table and chairs, the perfect spot for a dinner party with friends and family! The modern fitted kitchen is completed with integrated appliances, a range wall and base units providing ample storage and work surface facilities.
The layout works perfectly allowing for complete separation from the living accommodation and bedrooms. From the hall leads you down to the rear of the property where you have access to the three bedrooms and family bathroom. Bedrooms one benefits from fitted wardrobes and bedroom two houses an en-suite shower room. Bedroom three is a versatile space that can be tailored to suit various needs and preferences. All three double bedrooms are of a great size and complete with large windows, boasting a light and airy feel. Finally, the modern family bathroom is spacious in size, benefiting from a walk-in shower, wash hand basin and a WC with a bidet.
Externally the property is set back from the road to offer a front lawned garden and access down both sides, the property really has excellent kerb appeal, whilst also offering a flagged driveway and detached garage. The rear garden is a lovely size and benefits from a lawn area and a lovely patio area. A true credit to our sellers, it offers so many different areas where you can take in the lovely colourful views of the garden, all while enjoying a fabulous private aspect.
Whether you are a family looking for a large home to accommodate you all, or you are simply looking to downsize, this home is ideal for such a wide range of buyers. You have to step inside and take a look to see if it-s the one you have been looking for!
Disclaimer:These particulars, whilst believed to be correct, do not form any part of an offer or contract. Intending purchasers should not rely on them as statements or representation of fact. No person in this firm's employment has the authority to make or give any representation or warranty in respect of the property. All measurements quoted are approximate. Although these particulars are thought to be materially correct their accuracy cannot be guaranteed and they do not form part of any contract.
Entrance Hallway
Double glazed front door, ceiling spotlights, loft access, ceiling coving, radiator and carpet flooring.
Lounge (3.48m x 5.31m)
Double glazed bay window, double glazed windows, ceiling light point, feature fireplace, radiators and carpet flooring.
Dining Room (3.42m x 3.52m)
Double glazed window, ceiling light point, radiator and carpet flooring.
Kitchen (2.35m x 4.8m)
Double glazed side door, double glazed window, ceiling light points, extractor fan, five ring gas, double oven, space for American style fridge freezer, plumbing for washing machine, sink with drainer, wall and base units, radiator and tiled flooring.
Bedroom One (3.48m x 3.57m)
Double glazed window, ceiling light point, ceiling coving, built-in wardrobes, radiator and carpet flooring.
Bedroom Two (3.5m x 3.68m)
Double glazed window, ceiling light point, radiator and carpet flooring.
En-Suite (2.35m x 1.2m)
Double glazed window, ceiling light point, wash hand basin, low-level WC, shower cubicle with overhead shower, heated towel rail, tiled walls and tiled flooring.
Bedroom Three (2.84m x 3.65m)
Double glazed window, ceiling light point, radiator and carpet flooring.
Bathroom (3.48m x 1.5m)
Double glazed window, ceiling spotlights, wash hand basin, low-level WC with bidet, shower cubicle with overhead rain shower and handheld hose, heated towel rail, tiled walls and tiled flooring.
Detached Garage (2.8m x 5.3m)
Detached garage with electric roll over door, power and lighting.
Property info
For more information about this property, please contact
Dewhurst Homes, PR2 on +44 1772 298246 * (local rate)
Disclaimer
Property descriptions and related information displayed on this page, with the exclusion of Running Costs data, are marketing materials provided by Dewhurst Homes, and do not constitute property particulars. Please contact Dewhurst Homes for full details and further information. The Running Costs data displayed on this page are provided by PrimeLocation to give an indication of potential running costs based on various data sources. PrimeLocation does not warrant or accept any responsibility for the accuracy or completeness of the property descriptions, related information or Running Costs data provided here.


































.png)
