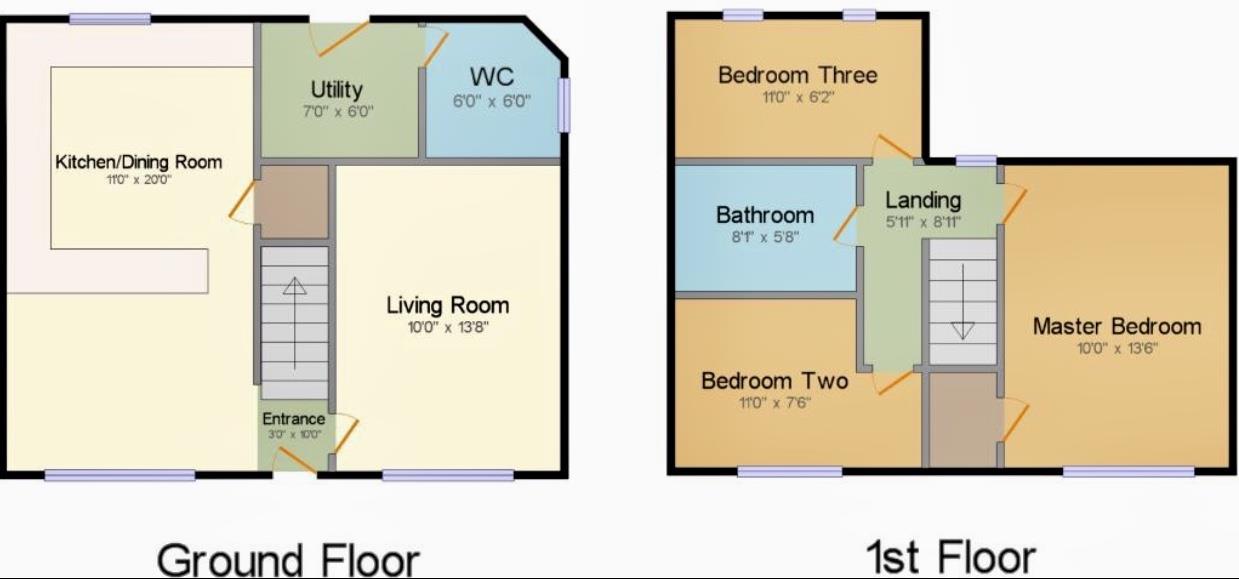Semi-detached house for sale in Park Hall Road, Mansfield Woodhouse, Mansfield NG19
* Calls to this number will be recorded for quality, compliance and training purposes.
Property features
- Off-street parking
- Energy efficient
- Renovated
Property description
You'll love this!...Get ready to raise your expectations with this completely renovated, immaculately presented, three bedroom semi-detached cottage.Boasting external wall insulation, bespoke wrought iron railings and newly fitted composite front door, it gives instant kerb appeal.
Stepping inside, you will find a good sized living room and an excellent open plan kitchen diner. Let's not forget the handy utility room with space and plumbing for a washing machine and tumble dryer. Completing this floor is a convenient WC.
The light and airy decor continues to the first floor, where there are three spacious bedrooms all presented with an elegant, immaculate, minimalist finish. Along with a family bathroom, you will love the useful full height, walk in cupboard off from the master bedroom, ideal for additional storage.
This beautiful home also has the added luxury of plantation shutters and double glazing throughout.
The smile on your face will continue when you see the enclosed garden to the rear.With a fenced surround, offering a great degree of privacy, a block paved patio seating area, easy to maintain PVC decking, gated access to both the side of the property and to the private courtyard, with exclusive parking, what’s not to love? Call now to arrange a viewing!
Living Room
With carpet to flooring, double radiator and window to front elevation. Virgin Media point and shutters.
Kitchen/Dining Room
With tiled flooring, fitted shaker style wall and base units, work surface, ceramic hob, metro tiles, inset anthracite coloured sink with chrome mixer tap, electric oven, integrated dishwasher, cooker hood and breakfast bar. Space for free standing fridge/freezer, anthracite vertical radiator. Along with down lights and window overlooking rear garden. The dining area has double radiator, window to front elevation and extra cupboard space housing electric meter and shutters.
Utility
With tiled flooring, work surface, metro tiles, additional fitted wall units, plumbing for washing machine, space for tumble dryer, anthracite vertical radiator, extractor fan and half glazed UPVC door leading to rear garden.
Wc
With tiled flooring, low flush WC, wash hand basin and vanity unit, metro tiles, chrome full sized heated towel rail, extractor fan and window to side elevation.
Hallway
With a spacious under stairs storage cupboard and access to;
Master Bedroom
With carpet to flooring, double radiator, down lights and window to front elevation. Along with a spacious, carpeted full height, walk in cupboard with light. Virgin Media point and shutters.
Bedroom Two
With carpet to flooring, double radiator and window to front elevation. There are also shutters.
Bedroom Three
With carpet to flooring, velux window, double radiator and additional window to side elevation.
Bathroom
With tiled flooring, 'P’ shaped panelled bath, chrome thermostatic shower with rainfall shower head, low flush WC, pedestal sink, full size chrome heated towel rail and complementary full height tiling. Extractor fan and down lights.
Loft
With combination boiler, partially boarded and light.
Outside
Complete with a newly fitted, solid core, composite front door and exclusive courtyard parking at rear. There is a stunning, private, low maintenance garden to the rear with a fenced surround, together with block paved patio seating area and cream UPVC decking. It has the added benefit of an outside tap, double electric socket, security light and additional block paved area to the side of the property with plenty of room for a shed and bin storage. There is a secure gate at the end of the garden which leads directly to/from the parking area and a second secure gate to the side, giving access to the front. The whole of the property has been externally insulated and is fully double glazed.
Property info
For more information about this property, please contact
BuckleyBrown, NG18 on +44 1623 355797 * (local rate)
Disclaimer
Property descriptions and related information displayed on this page, with the exclusion of Running Costs data, are marketing materials provided by BuckleyBrown, and do not constitute property particulars. Please contact BuckleyBrown for full details and further information. The Running Costs data displayed on this page are provided by PrimeLocation to give an indication of potential running costs based on various data sources. PrimeLocation does not warrant or accept any responsibility for the accuracy or completeness of the property descriptions, related information or Running Costs data provided here.

















![Image[3].Jpeg Thumbnail Semi-detached house for sale in Park Hall Road, Mansfield Woodhouse, Mansfield](https://lid.zoocdn.com/80/60/5f65f1185f82ce9d3d5cf5d6d1746183728a03de.jpg)

![Image[10].Jpeg Thumbnail Semi-detached house for sale in Park Hall Road, Mansfield Woodhouse, Mansfield](https://lid.zoocdn.com/80/60/b66c035ff8f0d176273db51655c183ba6ec5aaf0.jpg)

![Image[4].Jpeg Thumbnail Semi-detached house for sale in Park Hall Road, Mansfield Woodhouse, Mansfield](https://lid.zoocdn.com/80/60/c3610874d4d6aad03c08689db8956edbd20be418.jpg)
![Image[1].Jpeg Thumbnail Semi-detached house for sale in Park Hall Road, Mansfield Woodhouse, Mansfield](https://lid.zoocdn.com/80/60/71f35eb0ef89af9188ddb7d48c01ac72616e45ab.jpg)











.png)

