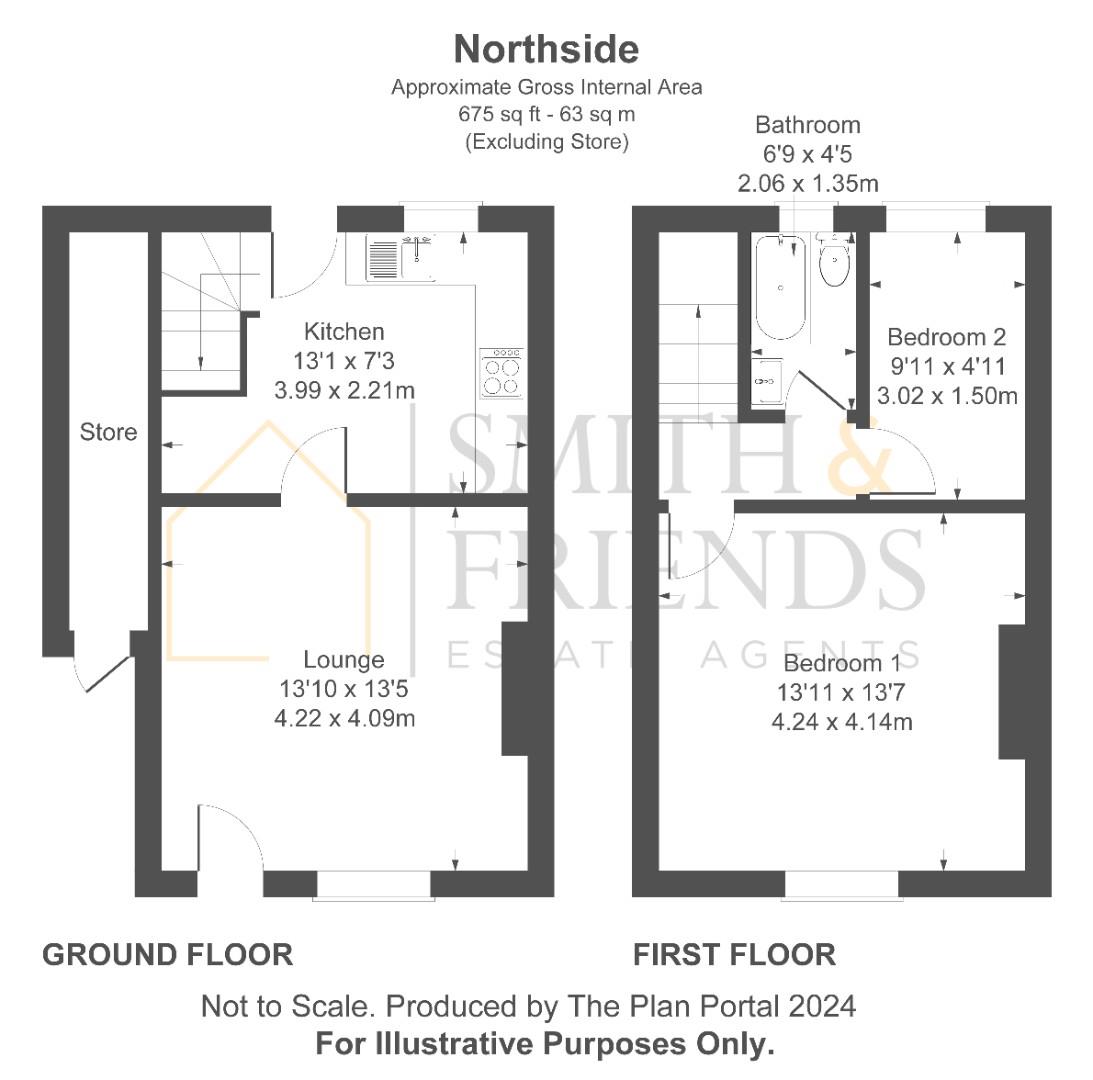End terrace house for sale in Northside, Middridge, Newton Aycliffe DL5
* Calls to this number will be recorded for quality, compliance and training purposes.
Property features
- Picturesque location
- No onward chain
- Viewings recommended
- Competively priced
Property description
** picturesque location ** ** no onward chain **
** viewings recommended **
** competively priced **
We have pleasure in marketing this charming two bedroom cottage nicely positioned in the sought-after village of Middridge, where one can walk for miles and enjoy scenic beauty. The property enjoys spacious, yet manageable accommodation having been sympathetically approved by the present owner including all external windows and doors replaced in 2021.
The home is in good decorative order with light and airy rooms, the lounge enjoying attractive beams and a feature log burner. A useful store extension has been added to the side which has excellent potential, currently housing the Combi boiler, whilst externally there is a shared courtyard to the rear.
In our opinion the home will appeal to a variety of buyers with viewings strongly recommended at your earliest opportunity.
Council tax band A. Freehold basis. EPC Band D
Please contact Smith & Friends for a viewing (formerly Robinsons Tees Valley).
Ground floor
Excellent size lounge featuring beams and delightful log burner perfect for those cosy nights in. Fitted Kitchen to the rear providing a range of units, incorporating a sink unit with mixer tap, cooker point and extractor hood.
First floor
Landing with well appointed bathroom with white suite comprise panel bath and overhead shower, basin and WC. Two bedrooms, a generous master bedroom with traditional fireplace and a second single bedroom.
Externally
Store extension erected to the side housing the Combi boiler and outside water tap. Shared courtyard to rear perfect for those warmer months.
Lounge (4.11 x 4.24 (13'5" x 13'10"))
Kitchen (4.01 x 2.22 (13'1" x 7'3"))
First Floor Landing
Bedroom (4.26 x 3.55 (13'11" x 11'7"))
Bedroom (1.51 x 3.03 (4'11" x 9'11"))
Bathroom/W.C (1.36 x 2.08 (4'5" x 6'9"))
Front External
Court Yard
Property info
For more information about this property, please contact
Smith & Friends Estate Agents (Darlington), DL3 on +44 1325 617258 * (local rate)
Disclaimer
Property descriptions and related information displayed on this page, with the exclusion of Running Costs data, are marketing materials provided by Smith & Friends Estate Agents (Darlington), and do not constitute property particulars. Please contact Smith & Friends Estate Agents (Darlington) for full details and further information. The Running Costs data displayed on this page are provided by PrimeLocation to give an indication of potential running costs based on various data sources. PrimeLocation does not warrant or accept any responsibility for the accuracy or completeness of the property descriptions, related information or Running Costs data provided here.































.png)

