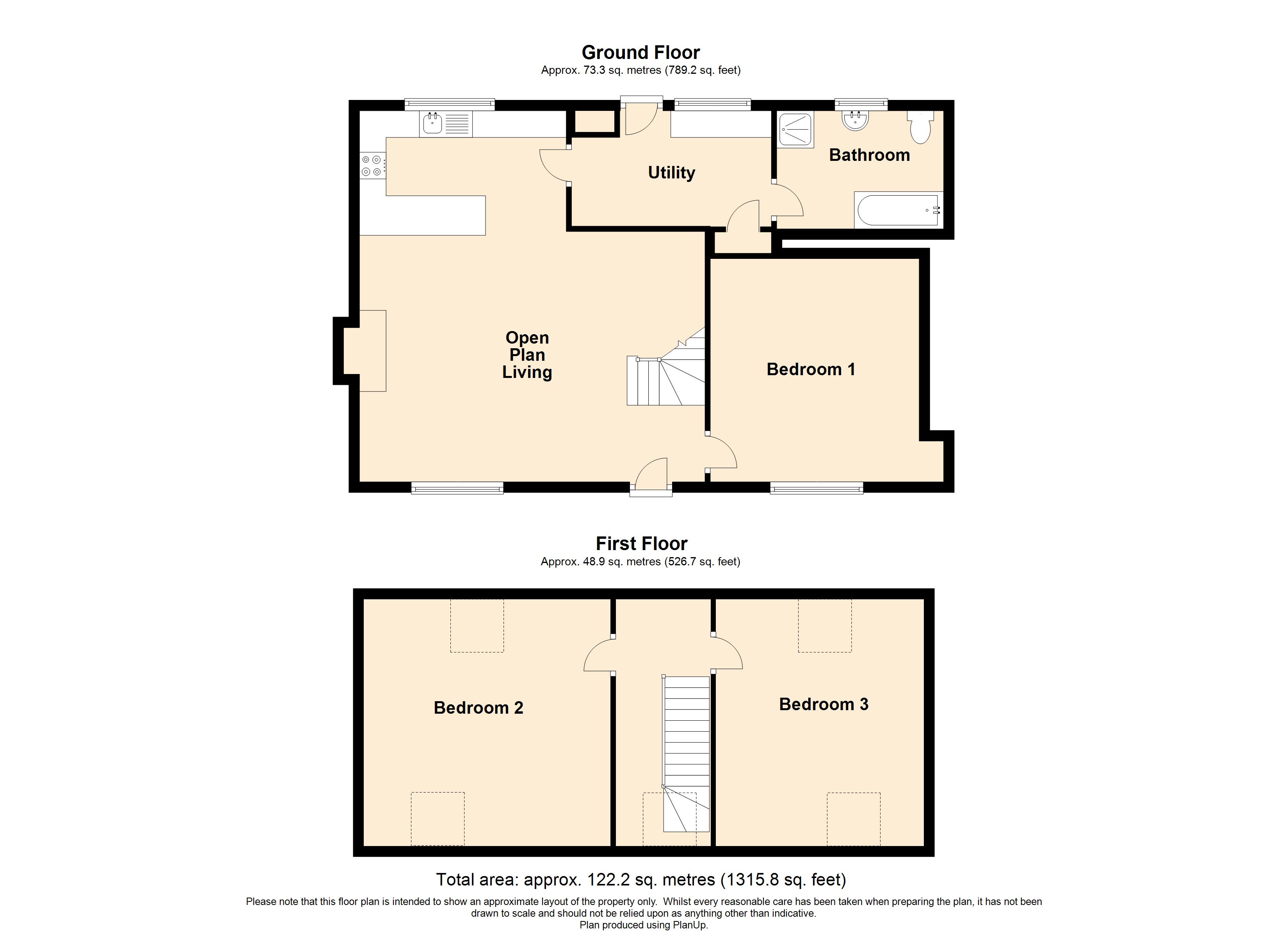Detached house for sale in Achnahanaid, Braes IV51
* Calls to this number will be recorded for quality, compliance and training purposes.
Property features
- Private garden
- Off street parking
- Central heating
- Double glazing
Property description
With an open plan lounge/dining/kitchen and three double bedrooms the property would make a lovely family home.
Rowanbank benefits from UPVC double glazing and lpg central heating but would benefit from some modernisation and upgrading.
Set in an elevated position Rowanbank has views over the surrounding croft land towards Ben Toanavaig and across the Sound of Raasay towards Raasay.
The property sits in a mature garden extending to 0.42 acre or thereby (to be confirmed by Title Deed with a burn bordering eastern boundary. There are 5 wooden garden sheds and a corrugated lean-to to one side of the property.
Location:
The crofting township of Achnahanaid is located in the popular and sought after area of Braes situated approximately 6 miles from Portree, the principal town on the island.
Portree offers a wide range of facilities including shops, hotels, restaurants, sports facilities, doctors, dentists and veterinary clinics, banks, library and small cinema. Both primary and secondary education is available and a bus service operates from Braes to both the schools.
Achnahanaid lies close to Ben Tianavaig, a hill extending to 413m which is popular with walkers. Sea Eagles can occasionally be spotted soaring over the hill. From the top of the hill there are panoramic views across the islands of Raasay and Rona towards the mainland, down towards the Cuillins and across Portree, north and westwards towards the hills of Harris and Lewis in the distance.
Accommodation:
Ground Floor:
Open Plan Lounge/Dining Room/Kitchen:
Accessed via a half glazed UPVC door to the front. Windows to the front and rear. Gas fire set in a tile fireplace with wooden mantle. The kitchen area is fitted with a good range of base units with a composite sink and drainer. Plumbing for washing machine. Two radiators. Access to bedroom 1 and the utility room. Stair to the first floor. Size: 22’ 10” max x 21’ 4” max (6.98m max x 6.52m max)
Bedroom 1:
A good size double room with window to the front. Recessed shelving. Fitted carpet. Size: 13’ 9” x 12’ 10” (4.20m x 3.93m)
Utility Room:
Half glazed UPVC door and window to the rear. Built in storage cupboard. Door off to the bathroom. Size: 12’ 4” x 6’ 9” (3.76m x 2.05m)
Bathroom:
Fitted with a four piece suite comprising wash hand basin, WC, bath and shower. Window to the rear. Wall mounted fan heater. Radiator. Size: 10’ 3” x 6’ 8” (3.93m x 2.05m)
First Floor:
Landing:
Affording access to the two first floor bedrooms. Velux to the front. Under coomb storage. Coombed ceiling. Size: 14’ 9” x 5’ 8” (4.50m x 1.72m)
Bedroom 2:
A good size double room. Velux windows to the front and rear. Under coomb storage. Radiator. Coombed ceiling. Size: 15’ 2” x 14’ 9” (4.64m x 3.50m)
Bedroom 3:
A good size double room. Velux windows to the front and rear. Under coomb storage. Radiator. Coombed ceiling. Size: 14’ 9” x 12’ 10” (3.91m x 3.50m)
External:
Rowanbank is accessed via private driveway from the township road. The property sits in a mature garden extending to 0.42 acre or thereby (to be confirmed by Title Deed with a burn bordering eastern boundary. There are 5 wooden garden sheds and a corrugated lean-to to one side of the property.
Services: Mains electricity and water. Drainage to septic tank. Lpg central heating.
Council Tax: D
Energy Rating: G (15)
Home Report: On Request
Viewings: Strictly by appointment through this agency
Directions:
From Portree take the Braes turning. Follow this road for approximately 6 miles and you will see a road sign for Ollach. The drive for Rowanbank is on your right immediately before this sign.
Entry: By mutual arrangement
For more information about this property, please contact
The Skye Property Centre, IV51 on +44 1478 497000 * (local rate)
Disclaimer
Property descriptions and related information displayed on this page, with the exclusion of Running Costs data, are marketing materials provided by The Skye Property Centre, and do not constitute property particulars. Please contact The Skye Property Centre for full details and further information. The Running Costs data displayed on this page are provided by PrimeLocation to give an indication of potential running costs based on various data sources. PrimeLocation does not warrant or accept any responsibility for the accuracy or completeness of the property descriptions, related information or Running Costs data provided here.




























.png)