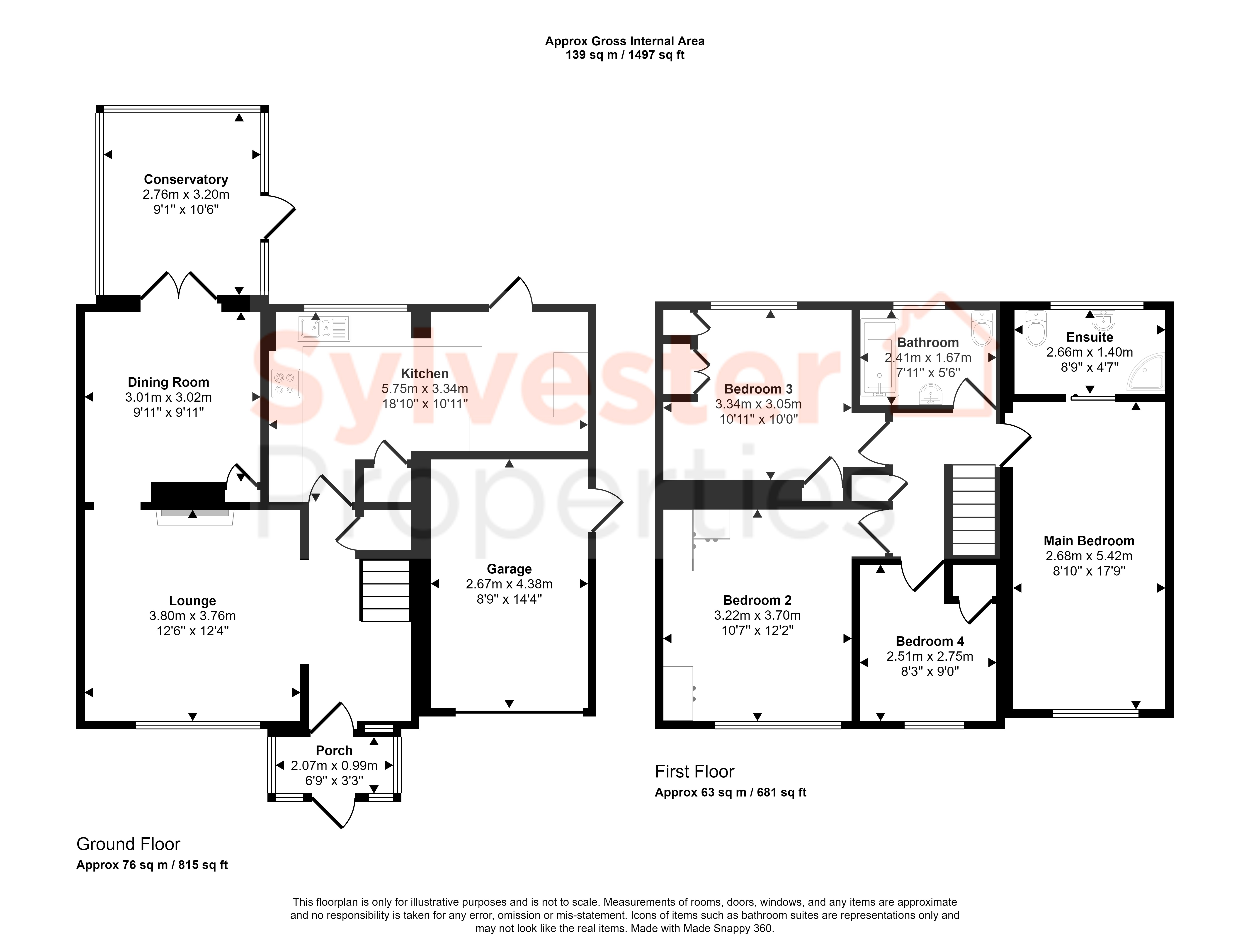Semi-detached house for sale in Hollyhill Gardens West, Stanley, County Durham DH9
* Calls to this number will be recorded for quality, compliance and training purposes.
Property description
Introducing this beautiful extended semi-detached property in the popular area of Stanley. Perfect for families, this spacious four-bedroom home boasts a range of desirable features.
The floorplan of this property briefly compromises of; to the ground floor – entrance porch, hallway, lounge, dining room, kitchen and a conservatory. To the first floor – four bedrooms, on with an ensuite bathroom and the family bathroom.
Porch 6'9" x 3'3" (2.06m x 1m)
Upon entering, you are greeted by a modern entrance porch, the perfect place to store coats and shoes.
Lounge 12'6" x 12'4" (3.8m x 3.76m)
Generous family lounge with a beautiful feature fireplace and a large, double-glazed window providing the room with an abundance of natural light. The living area benefits from neutral décor and fitted carpet.
Dining Room 9'11" x 9'11" (3.02m x 3.02m)
Located off the lounge area is the dining room which provides ample space to house a large family dining table. Benefits from s serving hatch, storage cupboard and double-glazed patio doors leading to the conservatory.
Conservatory 9'1" x 10'6" (2.77m x 3.2m)
Light and airy conservatory overlooking the well-maintained rear garden. The space creates the perfect place to relax and unwind.
Kitchen 18'10" x 10'11" (5.74m x 3.33m)
The extended modern kitchen is fitted with a range of white wall and base units providing ample storage options. Integrated oven with a four-burner gas hob, 1.5 sink, storage cupboard, black tiled splash back and tiled flooring.
Landing
First floor landing fitted withplush carpet. Housing the loft hatch which provides access to the fully boarded loft via a pull down ladder.
Master Bedroom 8'10" x 17'9" (2.7m x 5.4m)
The large master bedroom of this property has been tastefully decorated by the current owners and benefits from fitted carpet, large, fitted wardrobes and a double-glazed window.
Ensuite Bathroom 8'9" x 4'7" (2.67m x 1.4m)
The master ensuite bathroom compromises of a corner walk-in shower, hand basin and a WC. Fitted with floor to ceiling tiled walls, fitted storage cupboards and drawers and a heated towel rail.
Bedroom Two 10'7" x 12'2" (3.23m x 3.7m)
The second bedroom is located to the front of the property. This bedroom is fitted with white wardrobes, grey carpet, modern décor with a feature wall, double glazed window.
Bedroom Three 10'11" x 10' (3.33m x 3.05m)
The third bedroom is located to the rear of the property and is fitted with white wardrobes and grey carpet. The double-glazed window overlooks the stunning garden.
Bedroom Four 8'3" x 9' (2.51m x 2.74m)
The fourth bedroom provides ample space to house a single bed and various pieces of other bedroom furniture. This would also make the perfect space for a at home office or a study if the fourth bedroom isn’t required.
Bathroom 7'11" x 5'6" (2.41m x 1.68m)
Family bathroom compromising of a bath with an overhead shower and glass shower screen, hand basin with underneath storage and a WC. Decorated with floor to ceiling tiled walls and tiled flooring.
External
Externally, the property benefits from a double-gated driveway providing ample off-street parking, an attached garage, and well-kept front garden with a lawned area and a bedding area.
To the rear of the property is the stunning large garden. Upon exiting the family home is a spacious patio area with steps down to the large lawned area. To the rear of the garden is a second patio and raised decking. The well-maintained garden creates the perfect space to relax and entertain on those summer days.
Located close to local shops, supermarkets, schools, and excellent transport links to Durham and Newcastle, this property offers convenience and comfort for families.
Don't miss out on the opportunity to view this excellent family home in Stanley - book your viewing today!<br /><br />
Property info
For more information about this property, please contact
Sylvester Properties, DH9 on +44 1207 653007 * (local rate)
Disclaimer
Property descriptions and related information displayed on this page, with the exclusion of Running Costs data, are marketing materials provided by Sylvester Properties, and do not constitute property particulars. Please contact Sylvester Properties for full details and further information. The Running Costs data displayed on this page are provided by PrimeLocation to give an indication of potential running costs based on various data sources. PrimeLocation does not warrant or accept any responsibility for the accuracy or completeness of the property descriptions, related information or Running Costs data provided here.










































.png)
