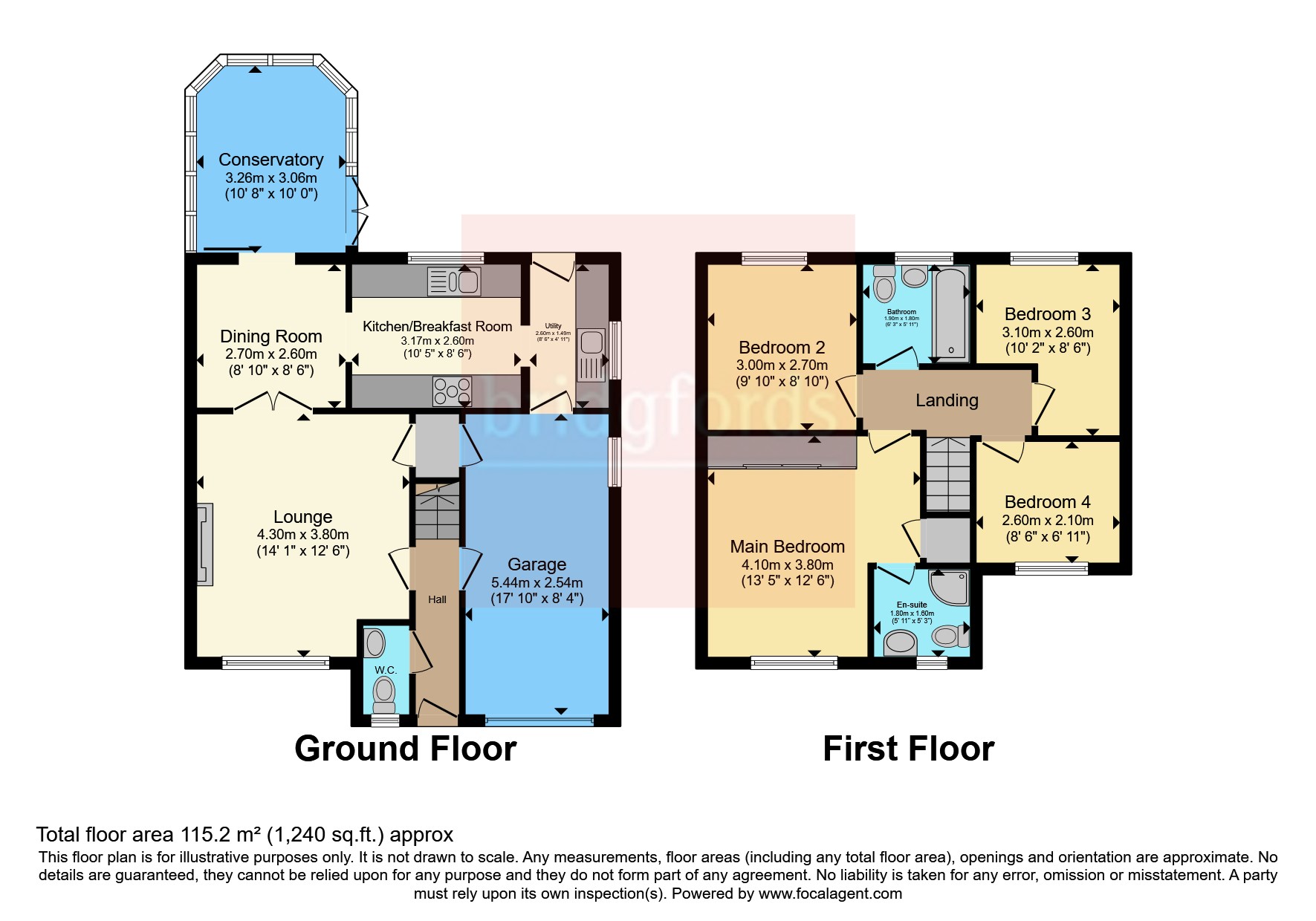Detached house for sale in Westbury Close, Padgate, Warrington, Cheshire WA1
* Calls to this number will be recorded for quality, compliance and training purposes.
Property features
- Detached Family Home
- Modern Refitted Kitchen & Utility Room
- Conservatory
- Four Bedrooms
- Modern Re-fitted En-Suite Shower Room & Family Bathroom
- Convenient Location
Property description
Tucked away in a small cul-de-sac on this very popular residential location this well-presented family home certainly warrants an internal inspection.
The property has been well maintained and improved by the current sellers, over recent years the property has been enhanced with installation of a modern fitted kitchen which benefits from a range of integral appliances, and matching utility room, dining room and tiled floor in the conservatory, re-fitted en-suite to the master bedroom with flooring and refitted family bathroom.
The house is in close proximity to local schools including the highly regarded Kings Leadership Academy. Further local amenities include the nearby doctors’ surgery, local convenience stores and Woolston Park.
The property is also ideally situated for commuting via nearby motorway and rail networks and is on a bus route.
Internally the property is entered via the entrance hall which in turn leads to the downstairs cloakroom, living room which has a feature fireplace and window to the front elevation, glazed wooden doors lead through to the dining room which provides access to the conservatory and the kitchen leadingto the utility room with a courtesy door into the rear of the garage and a door leading to the rear garden.
To the first floor the landing provides access to the loft and further doors to the master bedroom which benefits from a range of fitted wardrobes and en-suite shower room, there are three further generously proportioned bedrooms, the family bathroom completes the internal accommodation.
Externally the property is approached over an asphalt driveway providing off road parking for a number of vehicles, laid lawn garden with flower and shrub borders, the single integral garage benefits from light and power supplies with up and over door.
To the rear is an enclosed laid lawn rear garden, flower and shrub borders, and a paved patio area.
The rear garden provides a safe haven for both children and pets and has the advantage of not being directly overlooked.
Property info
For more information about this property, please contact
Bridgfords - Culcheth, WA3 on +44 1925 697538 * (local rate)
Disclaimer
Property descriptions and related information displayed on this page, with the exclusion of Running Costs data, are marketing materials provided by Bridgfords - Culcheth, and do not constitute property particulars. Please contact Bridgfords - Culcheth for full details and further information. The Running Costs data displayed on this page are provided by PrimeLocation to give an indication of potential running costs based on various data sources. PrimeLocation does not warrant or accept any responsibility for the accuracy or completeness of the property descriptions, related information or Running Costs data provided here.






























.png)
