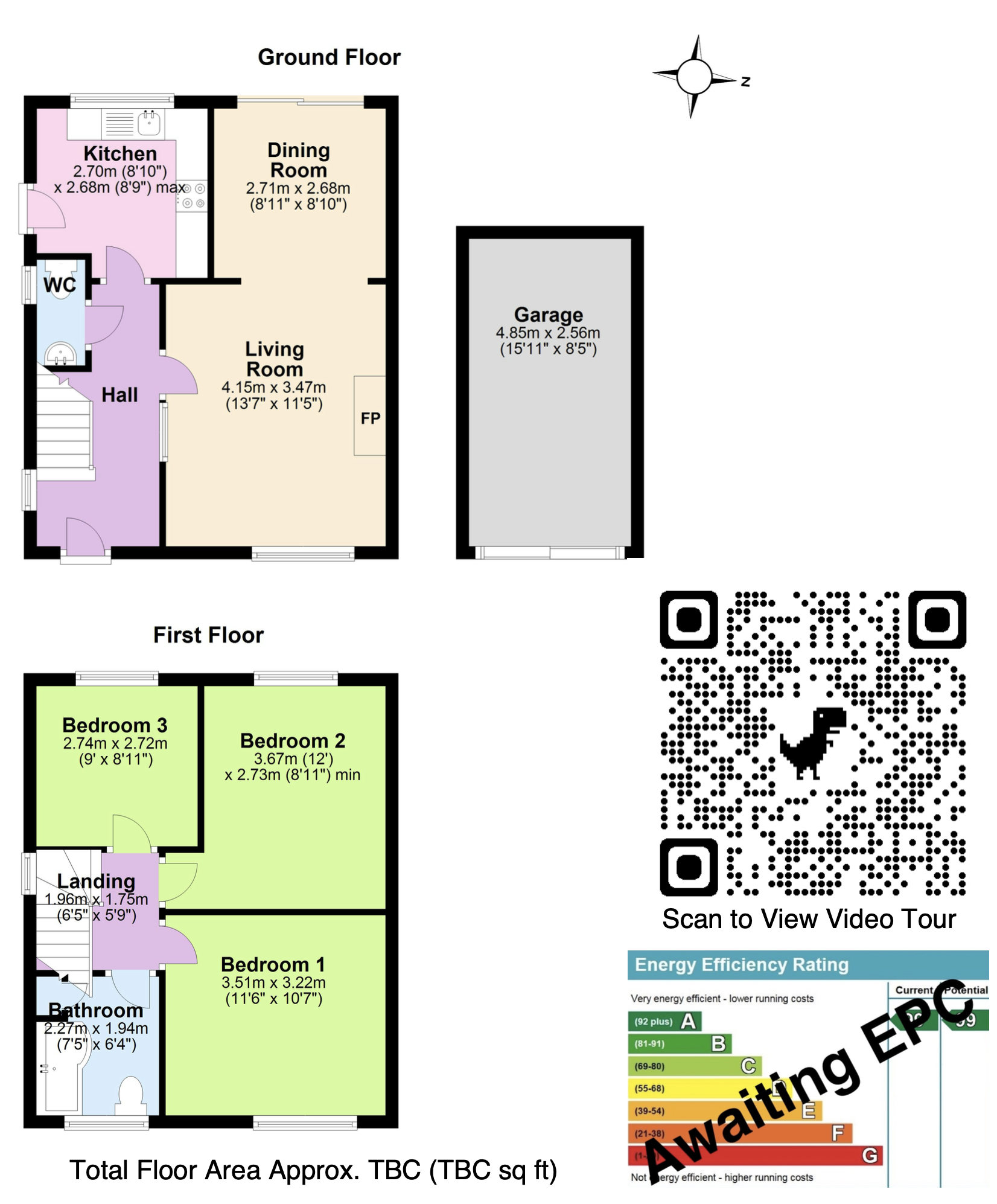Detached house for sale in Springfield Mews, Swanage BH19
* Calls to this number will be recorded for quality, compliance and training purposes.
Property features
- Detached family home
- Small private cul-de-sac
- Close to the town centre & beach
- Views of the parish church & purbeck hills in the distance
- Through living room/dining room
- Kitchen
- 3 bedrooms
- Family bathroom
- Enclosed side & rear garden
- Single garage
Property description
This detached family house is conveniently situated in a small close at the end of a private cul-de-sac approximately 250 metres from the main shopping thoroughfare and slightly further from the beach. It is thought to have been built during the mid-1970s of traditional cavity brick under a concrete tiled roof.
2 Springfield Mews offers well planned family accommodation in the heart of the town and enjoys views from the rear of the Parish Church and the Purbeck Hills in the distance. It also has the considerable advantage of an enclosed rear garden and a single garage.
Swanage lies at the eastern tip of the Isle of Purbeck delightfully situated between the Purbeck Hills. It has a fine, safe, sandy beach, and is an attractive mixture of old stone cottages and more modern properties, all of which blend in well with the peaceful surroundings. To the south is Durlston Country Park renowned for being the gateway to the Jurassic Coast and World Heritage Coastline.
The spacious entrance hall welcomes you to this modern family home. A glazed door leads to the large through living/dining room which spans the depth of the house. The living area is at the front of the property and has an attractive fireplace with fitted gas fire. A wide archway opens to the dining room which has glazed double doors to the enclosed rear garden. The kitchen is fitted with a range of light units, contrasting worktops and has a side door to the garden. There is also a cloakroom on this level.
Living Area 4.15m x 3.47m (13'7" x 11'5")
Dining Area 2.71m x 2.68m (8'11" x 8'10")
Kitchen 2.7m x 2.68m max (8'10" x 8'9" max)
Cloakroom
There are three bedrooms, two good sized doubles and a twin/large single. The principal bedroom is at the front of the property. Bedrooms two and three are at the rear and have views over the garden to the Parish Church and the Purbeck Hills in the distance. The bathroom is fitted with a modern white suite and completes the accommodation.
Bedroom 1 3.51m x 3.22m (11'6" x 10'7")
Bedroom 2 3.67m x 2.73m min (12' x 8'11" min)
Bedroom 3 2.74m x 2.72m (9' x 8'11")
Bathroom 2.27m x 1.94m (7'5" x 6'4")
Outside, there is a small open garden to the front which is stone paved with shrubs. There is a single garage in a block of 2 which has electric light and power and an electronic up-and-over door. The enclosed rear and side garden is mostly stone paved with mature shrub beds, lawned sections and Purbeck stone dwarf walls.
Services All mains services connected.
Council tax Band C
viewings Strictly by appointment through the Sole Agents, Corbens, The postcode for this property is BH19 1JR
Property Ref SPR1959
Property info
For more information about this property, please contact
Corbens, BH19 on +44 1929 408083 * (local rate)
Disclaimer
Property descriptions and related information displayed on this page, with the exclusion of Running Costs data, are marketing materials provided by Corbens, and do not constitute property particulars. Please contact Corbens for full details and further information. The Running Costs data displayed on this page are provided by PrimeLocation to give an indication of potential running costs based on various data sources. PrimeLocation does not warrant or accept any responsibility for the accuracy or completeness of the property descriptions, related information or Running Costs data provided here.




























.png)


