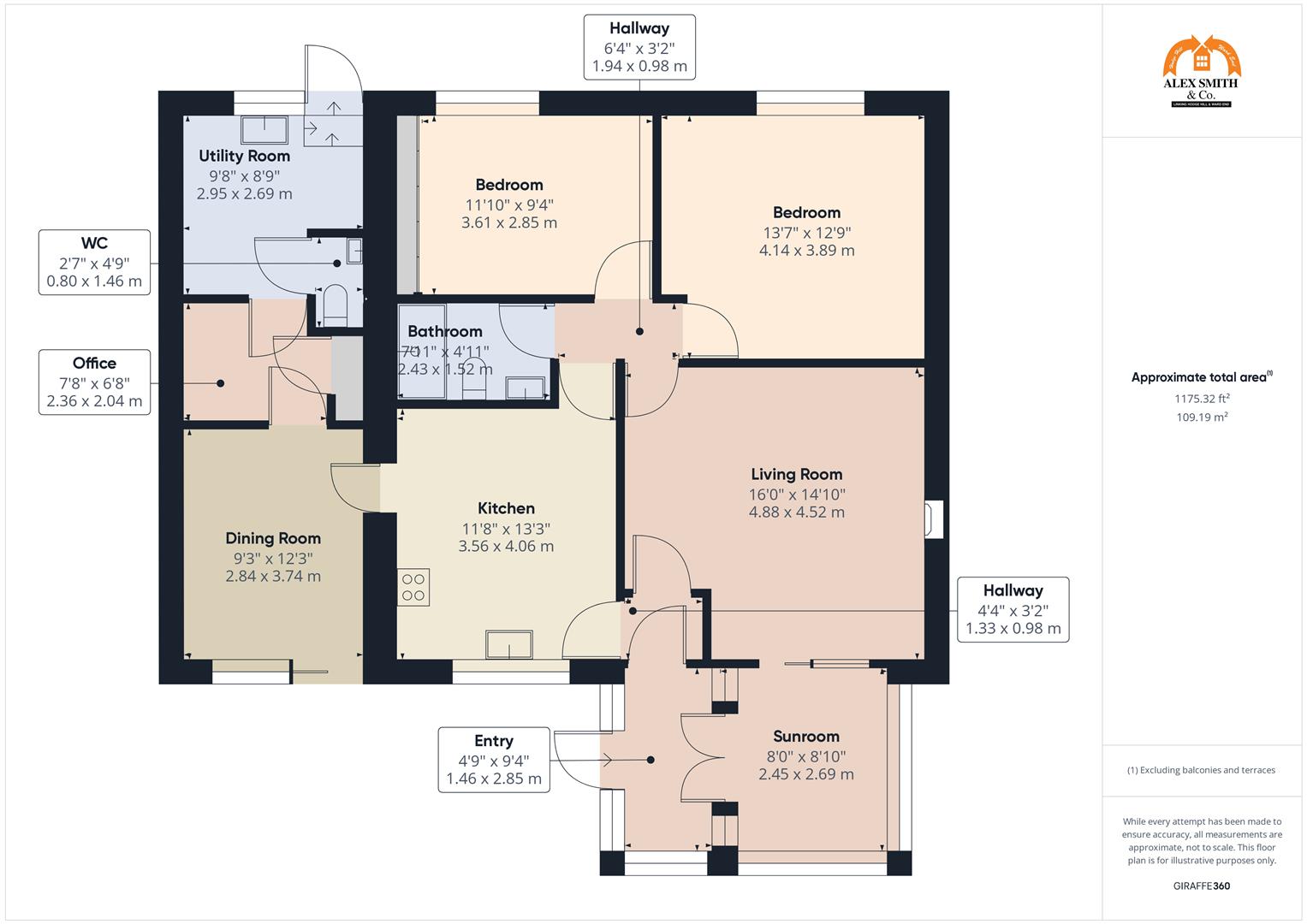Bungalow for sale in Old Bromford Lane, Ward End, Birmingham B8
* Calls to this number will be recorded for quality, compliance and training purposes.
Property description
An extended and substantial 2/3 bedroom detached bungalow with large full length extension providing additional accommodation.
The property benefits from modern electric central heating, UPVC double glazing and a single garage with additional car parking adjacent.
Immaculate gardens front and rear.
The main entrance is to the side/front of the bungalow.
Old Bromford Lane is located either directly off the main Bromford Lane or alternatively off Lindale Avenue Hodge Hill.
Access to 42 Old Bromford Lane is via the driveway adjacent to 44 Old Bromford Lane.
The bungalow is approached from the rear where the garage and rear entrance would be visible for you.
The extended bungalow is built of traditional single storey brick construction and is surmounted by a pitched tiled roof.
The Immaculate And Substantial Accommodation Brief
Gated Entrance
Pristine patio area and large garden with water feature.
Porch Entrance
With UPVC doors and windows.
Access to sun lounge and hallway via UPVC front door.
Reception Hall
Having access to lounge and kitchen.
Lounge (Front) (4.75m x 4.42m (15'7 x 14'6))
Marble Adams style feature fireplace, central heating radiator, double glazed sliding patio doors leading to
Extended Conservatory/Sun Lounge (2.69m x 2.59m (8'10 x 8'6))
UPVC double glazed double doors and windows. 2 single wall light points.
Modern Breakfast Kitchen (Front) (4.39m x 3.40m (14'5 x 11'2))
Tiled floor, single drainer twin bowl stainless steel sink unit with mixer taps. 2 double door, a corner double door, a 2 drawer, 3 drawer and 2 pan drawer base units all with work surface above. 2 double door and 2 single door wall units, full height pull out larder unit.
Integrated and concealed full height fridge and dishwasher. Bosche 4 ring electric hob with extractor fan over. Eye level Bosche double oven, spotlights.
Central heating radiator, Georgian UPVC double glazed window.
Extended Dining Room (Front) (3.73m x 2.69m (12'3 x 8'10))
Georgian UPVC sliding patio doors, laminated flooring, central heating radiator.
Lobby/Study (2.21m x 1.88m (7'3 x 6'2))
Ceramic tiled floor, modern electric heating boiler.
Off is a full height storage cupboard.
Extended Utility Area (2.82m x 2.57m (9'3 x 8'5))
Ceramic tiled floor, single drainer twin bowl stainless steel sink unit with double door base unit below. Further single door base unit, single door wall unit, plumbing for automatic washing machine, and power and vent for tumble dryer, UPVC double glazed door and window.
Off Is A Separate Toilet
Ceramic tiled floor, low flush w.c. Wash hand basin and double door wall unit.
Inner Lobby With Loft Access Off And Access To All
Bedroom 1 (Rear) (4.01m x 3.76m (13'2 x 12'4))
2 double door an 2 single door built in wardrobes. 2 double door 3/4 wardrobes, a range of fitted drawers and bedside cabinets with additional bonnet cupboards over. UPVC double glazed window, central heating radiator.
Bedroom 2 (Rear) (3.48m x 2.74m (11'5 x 9))
3 sliding door wardrobe. Central heating radiator, UPVC double glazed window.
Tiled Shower Room (2.26m x 1.35m (7'5 x 4'5))
Ceramic tiled walls and floor, modern double shower cubicle, vanity wash hand basin with double door base unit below, low flush w.c. Double door wall unit.
Outside
Rear Garage (4.78m x 2.74m (15'8 x 9'))
Electric up and over door.
Separates trademan's rear entrance.
Patio area.
Lawned garden with timber garden store.
Substantial Second Garden (Front)
Immaculate lawns and established shrubs with fenced borders and block paved patio area with cold water tap and security lighting.
Council Tax Band:
This Property falls into Birmingham Council Tax Band C Council Tax Payable Per Annum £1,852.23 Year 2024/25
Property info
Cam02686G0-Pr0079-Build01-Floor00.Png View original

For more information about this property, please contact
Alex Smith & Co, B36 on +44 121 659 0040 * (local rate)
Disclaimer
Property descriptions and related information displayed on this page, with the exclusion of Running Costs data, are marketing materials provided by Alex Smith & Co, and do not constitute property particulars. Please contact Alex Smith & Co for full details and further information. The Running Costs data displayed on this page are provided by PrimeLocation to give an indication of potential running costs based on various data sources. PrimeLocation does not warrant or accept any responsibility for the accuracy or completeness of the property descriptions, related information or Running Costs data provided here.





























.png)

