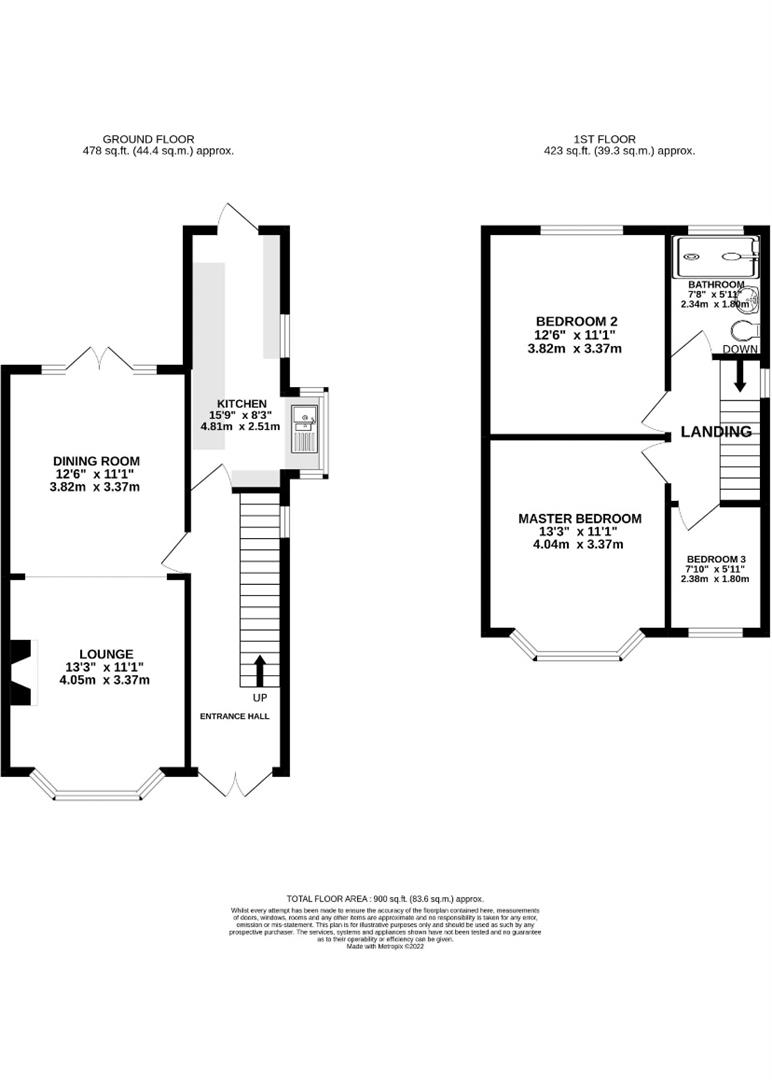Semi-detached house for sale in Wistaston Avenue, Wistaston, Crewe CW2
* Calls to this number will be recorded for quality, compliance and training purposes.
Property features
- A Beautiful 3 Bed Semi Detached
- Beautifully Decorated
- Gas Central Heating, PVC Double Glazing
- South Facing Rear Garden
- Hall, Lounge/Diner, Kitchen
- Modern Bathroom
- Front & Rear Gardens
- Off Rod Parking
Property description
A tastefully presented 3 bed semi detached property located in a sought after residential area and benefiting from PVC Double Glazing and Gas Central Heating. The accommodation comprises of: Reception hall with Oak laid flooring, through lounge/diner again with Oak laid flooring, beautiful fitted kitchen with 6 ring halogen stove, three bedrooms to the first floor with recently fitted bathroom. Externally we have a South Facing rear garden with large patio area and lawn with space to extend to the side or rear if desired, to the front we have off road parking lawn garden.
The Accommodation Comprises:
The property is approached having PVC double glazed French doors giving access into the reception hall.
Reception Hall (1.78m x 5.21m (5'10" x 17'1"))
Having Oak laid flooring and being in good decorative order, having stair case and hand rail ascending off to the first floor, panel radiator, telephone point, picture rail and shelf surround, cove surround to the ceiling, PVC double glazed window set to the side elevation, double cupboard housing the meters and two original wood panel door give access to the ground floor accommodation.
Through Lounge/Diner (3.38m x 8.20m (11'1" x 26'11"))
Measured into bay window.
Set to the lounge end we have a walk in bay window to the front elevation, Oak laid flooring, stylish coal effect stove with black hearth and surround with mantle piece, panel radiator, picture rail surround, T.V. Point and being in good decorative order.
To the dining end we have Oak flooring which continues from the lounge, picture rail surround, panel radiator, two wall light points, PVC double glazed French doors give access to the rear patio and garden.
Kitchen (1.78m x 5.00m (5'10" x 16'5"))
Having a stylish range of fitted wall and base units with stainless steel furniture incorporating a Stoves electric range with six rings, warming plate, double oven and two warming draws, integrated dish washer, bowl and a half sink and drainer with mixer tap, space and plumbing for washing machine and tall upright fridge freezer, two PVC double glazed windows to the side elevation, panel radiator, high gloss ceramic tiled flooring, 8 down spot lights with cove surround to the ceiling, PVC opaque double glazed door gives access to the rear patio and garden.
Landing
Having balustrade gallery landing top, PVC opaque double glazed window to the side elevation, four original wood panel doors give access off to all rooms, picture rail and shelf surround, large loft access to the ceiling.
Bedroom 1 (4.24m x 3.40m (13'11" x 11'2"))
Measured into bay window.
Having walk in bay window to the front elevation, panel radiator, T.V. Point, laminate laid flooring, picture rail surround and also having a range of fitted wardrobes comprising of: Two doubles, one single and one double corner unit and being in good decorative order.
Bedroom 2 (3.86m x 3.38m (12'8" x 11'1"))
Wood laid laminate flooring, panel radiator PVC double glazed window set to the rear elevation, picture rail surround, good decorative order and a range of fitted wardrobes comprising of: 3 double set into the chimney breast recess.
Bedroom 3 (2.41m x 1.80m (7'11" x 5'11"))
Being in good decorative order having PVC double glazed window to the front elevation panel radiator, wood laid laminate flooring.
Bathroom (1.60m x 2.34m (5'3" x 7'8"))
Having a recently fitted stylish three piece suite comprising of: Low level W.C. Wash hand basin with waterfall tap, panel bath having shower attachment and rain fall shower over, towel rail combined radiator, bathroom being fully tiled, three down spot lights to the ceiling and PVC opaque double glazed window to the rear elevation.
Externally
To the front we have off road parking with neat path ascending down the side of the property to a brick built arch way and wall which give access to the rear garden the remainder of the front and side garden are in main laid to lawn with brick wall with wrought iron scrolling to the top and double opening gates.
To the rear we have a south facing large rear patio and lawn garden with well stocked flower boarders, two external sensor lights, power socket and water tap, boundary fence being Laurel and Conifer with wood post and panel fence. Two timber garden storage sheds each with there own power supply.
Directions
From our office on Nantwich Road proceed in the direction of Nantwich and take the third turning right onto Danebank Avenue, proceed to the end and continue straight across onto Readesdale Avenue and then take the first turning left onto Wistaston Avenue where the property will be located on the Left Hand Side.
Services
All main services (not tested).
Tenure
The tenure of the property is understood to be freehold (this should be verified prior to commitment)
Council Tax Band B
Property info
For more information about this property, please contact
Jinks Aston Ltd - Crewe, CW2 on +44 1270 359567 * (local rate)
Disclaimer
Property descriptions and related information displayed on this page, with the exclusion of Running Costs data, are marketing materials provided by Jinks Aston Ltd - Crewe, and do not constitute property particulars. Please contact Jinks Aston Ltd - Crewe for full details and further information. The Running Costs data displayed on this page are provided by PrimeLocation to give an indication of potential running costs based on various data sources. PrimeLocation does not warrant or accept any responsibility for the accuracy or completeness of the property descriptions, related information or Running Costs data provided here.

























.png)
