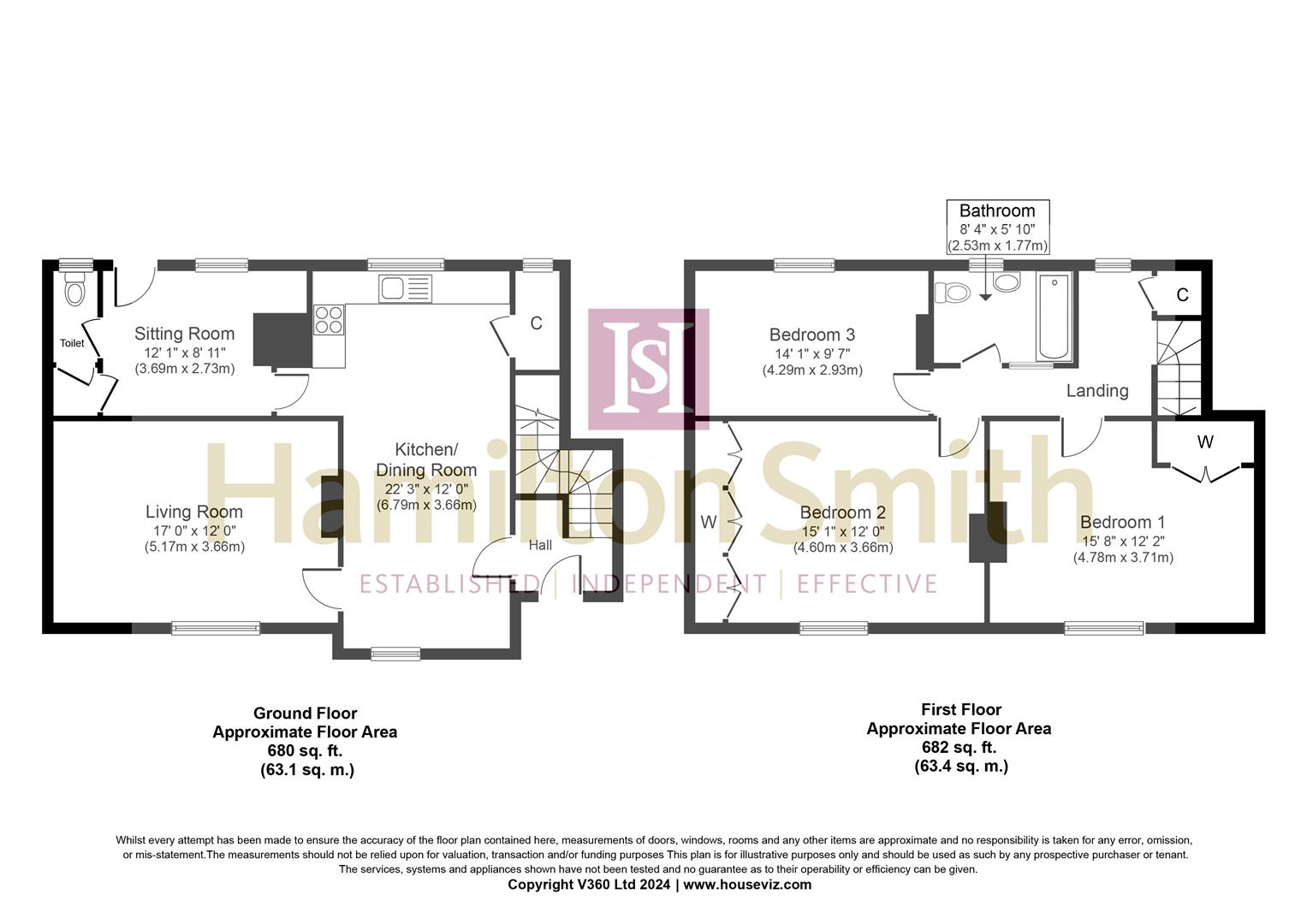Property for sale in Hall Lane, Lower Somersham, Ipswich IP8
* Calls to this number will be recorded for quality, compliance and training purposes.
Property description
This picturesque cottage is located perfectly in the village of Lower Somersham. This three bedroom beautifully presented property has a wealth of character and charm, cottage garden, walking distance to shop, village hall, playing field and primary school and is offered to market with no onward chain.
Lower Somersham:
The attractive village of Lower Somersham lies approximately 51⁄2 miles west of the county town of Ipswich which provides a mainline railway station with direct links to London Liverpool Street Station. The A14 trunk road offers access in an easterly direction to the A12, Ipswich and Felixstowe and in a westerly direction to Bury St Edmunds, Cambridge and on to the Midlands. Lower Somersham offers a variety of local amenities including village hall, community shop, two churches, public house, and primary school; and has a large playing field with children’s play area, car park and pavilion.
Front Entrance Door To:
Entrance Hallway:
Stairs to first floor and door to...
Kitchen/Dining Room: (6.78m x 3.66m (22'3" x 12'))
Window to front and rear, range of base units with work surfaces over and stainless steel sink. Aga (not tested), built in oven, space for appliances and pantry cupboard. Doors to....
Sitting Room: (3.68m x 2.72m (12'1" x 8'11"))
Window to rear, and stable door to rear garden. Door to W/C
Living Room: (5.18m x 3.66m (17' x 12'))
Window to front, electric heater and feature fireplace.
Landing:
Window to rear and storage cupboard, exposed wood flooring, electric heater doors to...
Bedroom: (4.78m x 3.71m (15'8" x 12'2"))
Window to front and storage cupboard
Bedroom: (4.60m x 3.66m (15'1" x 12'))
Window to front and built in wardrobes
Bedroom: (4.29m x 2.92m (14'1 x 9'7"))
Window to rear
Bathroom:
Window to rear, panelled bath, low level W/C and pedestal wash hand basin.
Outside:
The gardens to the rear are laid to lawn with mature flowers and shrubs, patio seating area and a large garden shed. Parking is available on the street directly outside the property.
Agents Note:
The property has recently had carpet laid. The vendors have also advised us that the property has recently had a new consumer unit and distribution board fitted, has been completely re-wired throughout and a combined fire/co2 alarm fitted.
Property info
For more information about this property, please contact
Hamilton Smith, IP6 on +44 1449 356283 * (local rate)
Disclaimer
Property descriptions and related information displayed on this page, with the exclusion of Running Costs data, are marketing materials provided by Hamilton Smith, and do not constitute property particulars. Please contact Hamilton Smith for full details and further information. The Running Costs data displayed on this page are provided by PrimeLocation to give an indication of potential running costs based on various data sources. PrimeLocation does not warrant or accept any responsibility for the accuracy or completeness of the property descriptions, related information or Running Costs data provided here.





























.png)

