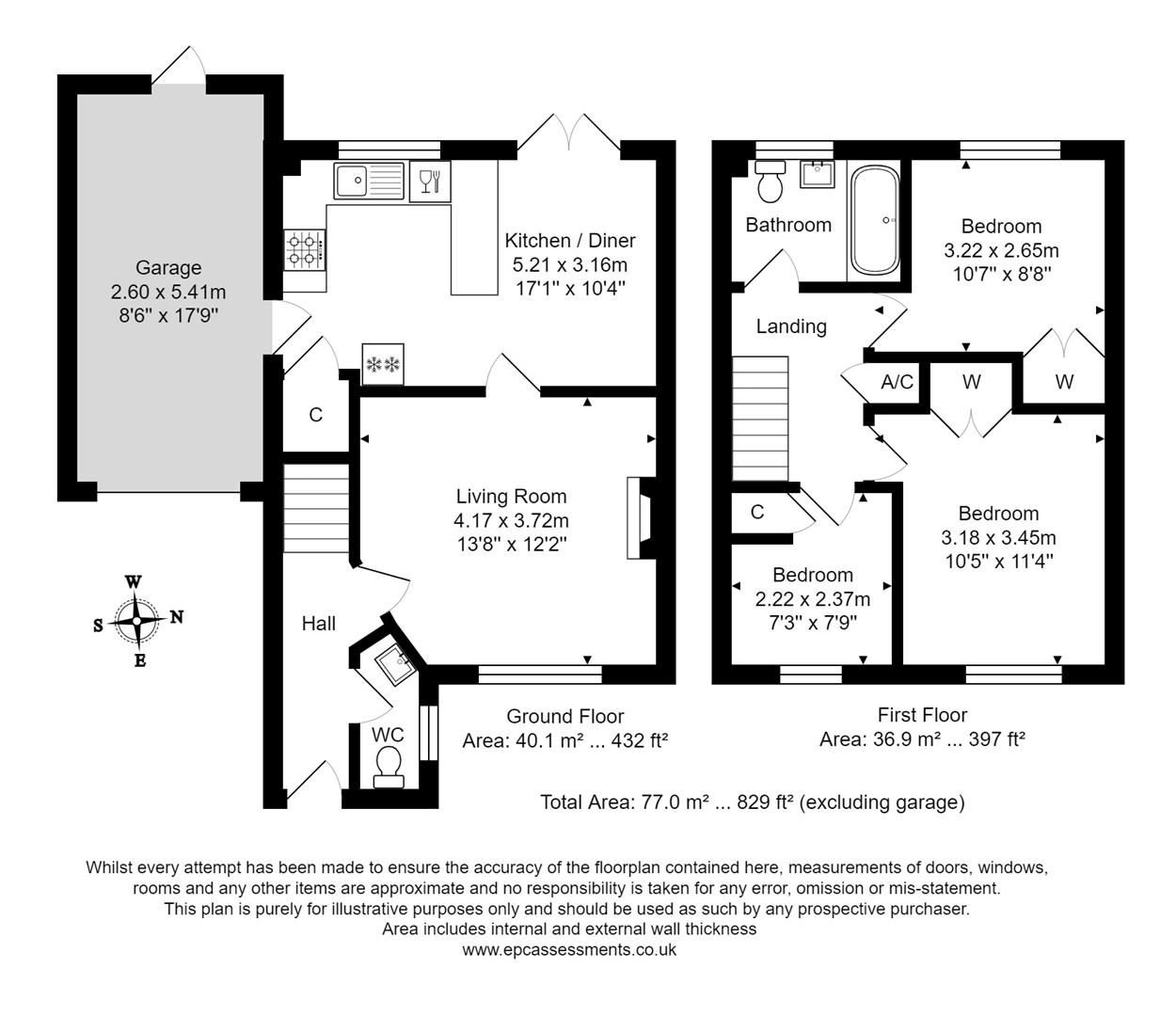Link-detached house for sale in Upper Furlong, Timsbury, Bath BA2
* Calls to this number will be recorded for quality, compliance and training purposes.
Property features
- Link-Detached Family Home
- Immaculately Presented Throughout
- Living Room
- Sleek Kitchen Diner
- Three Bedrooms
- Family Bathroom
- Level Gardens
- Driveway Parking & Single Garage
- EPC Rating - C
Property description
An immaculately presented three bedroom link-detached family home, situated in the popular village of Timsbury to the South of Bath. The property has been lovingly refurbished by the current owners and offers well balanced, light accommodation as well as level gardens, driveway parking and garaging.
Location
A wonderful family home tucked away in a quiet position in the desirable village of Timsbury. The village itself has a very well regarded primary school, two convenience stores, a doctors surgery, pharmacy, café and pub. The pretty village is also well positioned if you require access to Bristol (13 Miles) or Bath (8 Miles) with both destinations offering a wide variety of cultural, leisure and business amenities along with excellent restaurants and shops, as well as access to Bath Spa station and Bristol Temple Meads with their mainline links to London Paddington and beyond.
Internal
You enter the property to the front into a light hallway with an Italian tiled floor and stairs leading up to the first floor. Situated to the right is a convenient cloakroom with w.c and wash hand basin. The living room is to the front of the property and is a good size providing ample space for sofas and further furniture. A glazed door takes you through to the sleek kitchen dining room to the rear of the house. The sleek Shaker style kitchen offers a range of wall and base units, an electric oven and gas hob and a ceramic sink unit with mixer tap. There is also integrated white goods including a Bosch dishwasher and fridge freezer. Double patio doors from the breakfast room lead out to the pretty level garden. Also in the kitchen, is a door giving internal access to the garage and to the under stairs pantry cupboard.
Stairs from the entrance hall lead to the first floor with an impressive bespoke oak balustrade. At the top of the stairs to the back of the property is a beautiful tiled family bathroom comprising of w.c, vanity unit and hand basin, as well as bath with shower over. There are three bedrooms, the principle and second are both double bedrooms with good storage space. The single bedroom is at the front of the property and is currently being used as a study.
External
To the front of the property you have a low maintenance garden with a mature flower bed to the right of the front door. To the left there is driveway parking which leads to a single garage with up and over door. To the rear of the property you have a neat and tidy West facing garden mainly laid to lawn. This is bound by both wall and fencing and boasts a good size patio which is the perfect dining area to use during the warmer months. There is also rear access into the garage from the garden as well as side access on the right hand border.
Agents Note
The Property Misdescriptions Act 1991. The Agent has not tested any apparatus, equipment, fixtures and fittings or services and so cannot verify that they are in working order or fit for the purpose. A Buyer must obtain verification from their Legal Advisor or Surveyor. Stated measurements are approximate and any floor plans for guidance only. References to the tenure of a property are based on information supplied by the Seller. The Agent has not had sight of the title documents and a Buyer must obtain verification from their Legal Advisor.
Additional Information
Tenure - Freehold
Council Tax - D
EPC Rating - C
Property info
For more information about this property, please contact
Wentworth Estate Agents, BA1 on +44 1225 288061 * (local rate)
Disclaimer
Property descriptions and related information displayed on this page, with the exclusion of Running Costs data, are marketing materials provided by Wentworth Estate Agents, and do not constitute property particulars. Please contact Wentworth Estate Agents for full details and further information. The Running Costs data displayed on this page are provided by PrimeLocation to give an indication of potential running costs based on various data sources. PrimeLocation does not warrant or accept any responsibility for the accuracy or completeness of the property descriptions, related information or Running Costs data provided here.



























.png)
