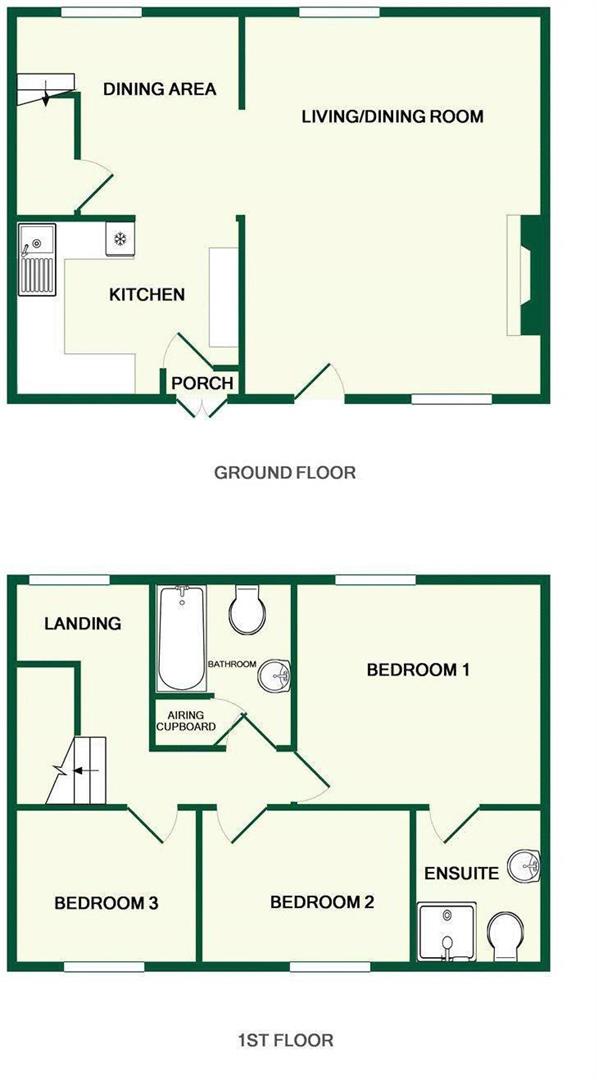Terraced house for sale in Black Bull Lane, Brough, Kirkby Stephen CA17
* Calls to this number will be recorded for quality, compliance and training purposes.
Property features
- Idyllic three bedroom Cottage
- Shared private cobbled courtyard
- Quality finish
- Many attractive features
- Primary bedroom with ensuite
- Parking for 2 cars
- Seating area and a shed to the front
- Perfect lock up and leave, holiday home or first home
- Furniture and fittings available
Property description
Tucked away just off Brough's Main Street lies a charming shared cobblestone courtyard, home to the exquisite Robins Lodge. This three-bedroom barn conversion exudes traditional charm, meticulously finished to the highest standards, reflecting the current owners' impeccable style throughout. Immaculately maintained, this property offers an ideal abode for families, first-time buyers, or a delightful holiday let. The accommodation comprises a spacious living/dining area, a versatile office/dining space, a well-appointed kitchen, three generously sized bedrooms – including a primary with an en-suite – a family bathroom, and a flexible utility area at the top of the stairs. Externally, you'll find parking for two vehicles, a cozy seating area, and a convenient shed. Nestled in the village of Brough, you'll enjoy a range of amenities, including takeaways, a village store, shops, a post office, and pubs, while benefiting from excellent transport links via the A66 to Penrith and Scotch Corner. Moreover, Brough's central location offers convenient access to both the Yorkshire Dales and the Lake District National Park.
Entrance Vestibule / Porch
Hand crafted Wooden shutters to the front. Entrance vestibule leading to kitchen through the glazed front door.
Kitchen (3.2 x 2.35 (10'5" x 7'8"))
Enter through the vestibule into the Kitchen. Fitted with a range of wall and base units in solid wood, topped with a black solid composite worksurface. Freestanding cooker, dishwasher and built in fridge. Stainless steel sink and chrome tap. Beige tiled upstand and slate effect tiled flooring.
Living Dining (6.65 x 4.29 (21'9" x 14'0"))
A wonderful bright room with a stunning feature multi-fuel stove and stone fireplace along with light exposed beams. Ample room for a large dining table at one end this space is versatile and welcoming. The living room area has a large window and door to the front of the property.
Hallway (3.79 x 2.87 (12'5" x 9'4"))
Currently used as a sitting area this space could work well as a dining area or home office. Accessed from the kitchen and providing access to the first floor and living room. Benefitting from a large under stair cupboard.
Landing / Utility (3.88 x 1.97 (12'8" x 6'5"))
Clever use of space forming a utility area housing washer, dryer and chest freezer with worktop over one side.
Bedroom 1 (4.27 x 2.97 (14'0" x 9'8"))
Large double bedroom with window to the rear. Benefitting from a ensuite shower room.
Ensuite (2.3 x 1.68 (7'6" x 5'6"))
Shower room fitted with grey tiled wall and laminate flooring, toilet, basin, black towel radiator and corner shower with Mira decor shower.
Bedroom 2 (2.9 x 2.56 (9'6" x 8'4"))
Comfortable double bedroom with window to the front.
Bedroom 3 (2.99 x 2.43 (9'9" x 7'11"))
Double bedroom with space for storage and window to the front.
Bathroom (2.86 x 1.52 (9'4" x 4'11"))
The main bathroom has a mains fed power shower over bath, white tiled bath wall, toilet, basin and airing cupboard.
Outside
Parking for 2 cars in the shared cobble courtyard, sitting area and shed.
Services
Mains electric and drainage. Electric heating system. Double glazed wooden windows with shutters on the front doors.
Directions
When heading east on Brough main street turn left onto Black Bull Lane. The property is found on the left hand side in the shared cobble courtyard.
Please Note
These particulars, whilst believed to be accurate, are set out for guidance only and do not constitute any part of an offer or contract - intending purchasers or tenants should not rely on them as statements or representations of fact but must satisfy themselves by inspection or otherwise as to their accuracy. No person in the employment of Lakes Estates has the authority to make or give any representation or warranty in relation to the property. All mention of appliances / fixtures and fittings in these details have not been tested and therefore cannot be guaranteed to be in working order.
Property info
For more information about this property, please contact
Lakes Estates, CA11 on +44 1768 257409 * (local rate)
Disclaimer
Property descriptions and related information displayed on this page, with the exclusion of Running Costs data, are marketing materials provided by Lakes Estates, and do not constitute property particulars. Please contact Lakes Estates for full details and further information. The Running Costs data displayed on this page are provided by PrimeLocation to give an indication of potential running costs based on various data sources. PrimeLocation does not warrant or accept any responsibility for the accuracy or completeness of the property descriptions, related information or Running Costs data provided here.



























.png)
