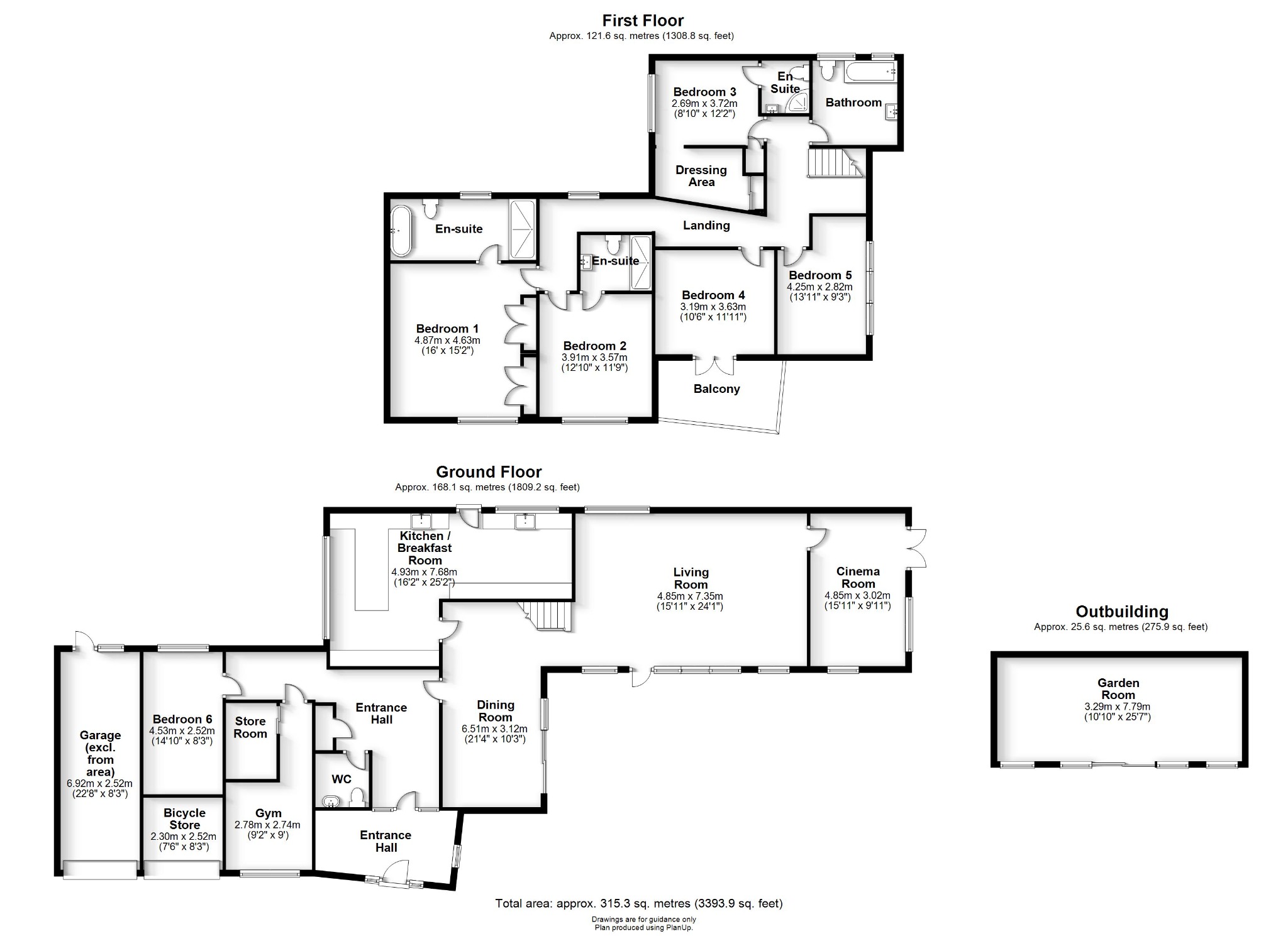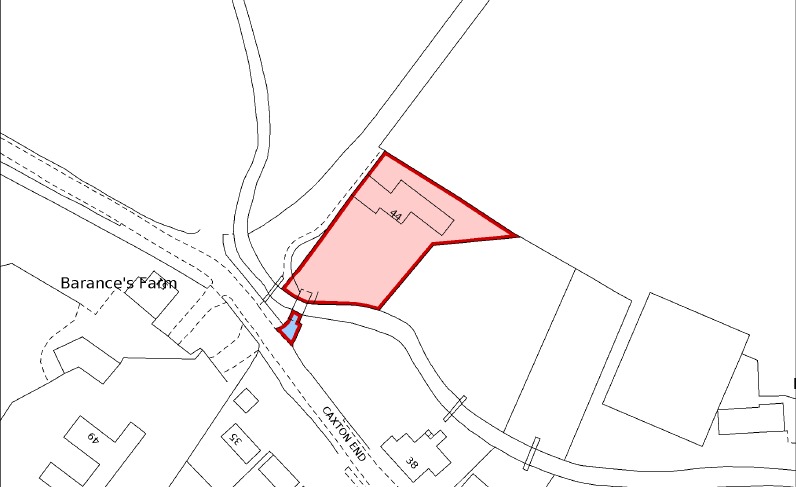Detached house for sale in Caxton End, Bourn, Cambridge CB23
* Calls to this number will be recorded for quality, compliance and training purposes.
Property features
- 315 sqm / 3394 sqft
- 1416 sqm / 0.35 acre
- Detached house
- 6 bed, 4 recep, 4 bath
- Garage & driveway
- 1960s - freehold
- EPC - E / 47
- Council tax band - G
Property description
44 Caxton End has been completely modernised by its current owners and is a spacious, exceptionally well-finished home. It meets modern-day expectations while being flooded with natural light.
The property, built in the 1960s, has been further extended, contributing to its internal floorspace, which is just shy of 3,400 sqft, including the Garden Room. It is of traditional brick construction, set under a concrete tile roof. The property features a large driveway that provides parking for many vehicles, along with an integral garage and bicycle store.
On the ground floor, you’re spoilt with accommodation. The property is entered through a newly constructed entrance porch, perfect for hanging coats and storing shoes and Wellingtons. There are four reception rooms, including a high-specification kitchen with a utility area, fitted by prestige kitchen designer Nicholas Anthony. Thoughtfully designed by the current owners, it provides modern appliances from Gaggenau, such as an induction hob, two ovens with warming trays beneath, a coffee machine, Quooker hot water tap, dishwasher, and a full-length fridge and freezer, all within carefully placed units, making it the perfect space. The large lounge (15'11" x 24'1") features dual aspect windows and bi-fold doors opening to the pool area. Additionally, there is a modern cinema with a professional system in place, perfect for family movie nights. The ground floor also includes a dining room leading from the kitchen, gym, snug/bedroom 6, and a modern guest cloakroom.
The bedrooms are spacious, with most providing integrated storage as well as en-suite shower rooms. Bedroom 4 offers a large balcony finished with frosted glass and a composite decking design. The master bedroom features a modern en-suite with a luxurious bathroom, tiled throughout, which includes a bath, WC, dual wash basins, storage, a heated towel rack, and a large walk-in shower.
Externally, there is an exceptional heated pool with a solar cover surrounded by a paved area, completely enclosed by stylish timber fencing with downlighting. Beyond the pool, there is a modern bar/games room with sliding doors—a fantastic space for entertaining guests on warm summer evenings, or a rather special home office. Around the rear and side of the property, there are further outdoor spaces, mainly laid to lawn, with a large storage shed.
The property also features an integral garage with an electric roller door, power, and lighting, with a door leading to the rear. Additionally, there is a bicycle store accessed by another electric roller door.
Bourn is a rather splendid village, and in 2023 was voted as one of the Sunday Times’ Best Places to Live in East Anglia. Bourn punches massively above its weight in terms of services and amenities per capita. It has a locally-owned gastro pub, an award-winning Indian restaurant, and a popular café. Bourn is also home to the super-swish Cambridge Country Club, which includes a golf course and health spa. Other excellent amenities include an outdoor hot tub experience centre and the Wysing Arts Centre.
Bourn features a number of practical services including a doctor’s surgery, butcher, local shop, and primary school that feeds into high-achieving Comberton Village College and Sixth form. Bourn provides country living within commuting distance to all that the historic city of Cambridge has to offer.
Property info
For more information about this property, please contact
Cooke Curtis & Co, CB2 on +44 1223 784716 * (local rate)
Disclaimer
Property descriptions and related information displayed on this page, with the exclusion of Running Costs data, are marketing materials provided by Cooke Curtis & Co, and do not constitute property particulars. Please contact Cooke Curtis & Co for full details and further information. The Running Costs data displayed on this page are provided by PrimeLocation to give an indication of potential running costs based on various data sources. PrimeLocation does not warrant or accept any responsibility for the accuracy or completeness of the property descriptions, related information or Running Costs data provided here.














































.png)
