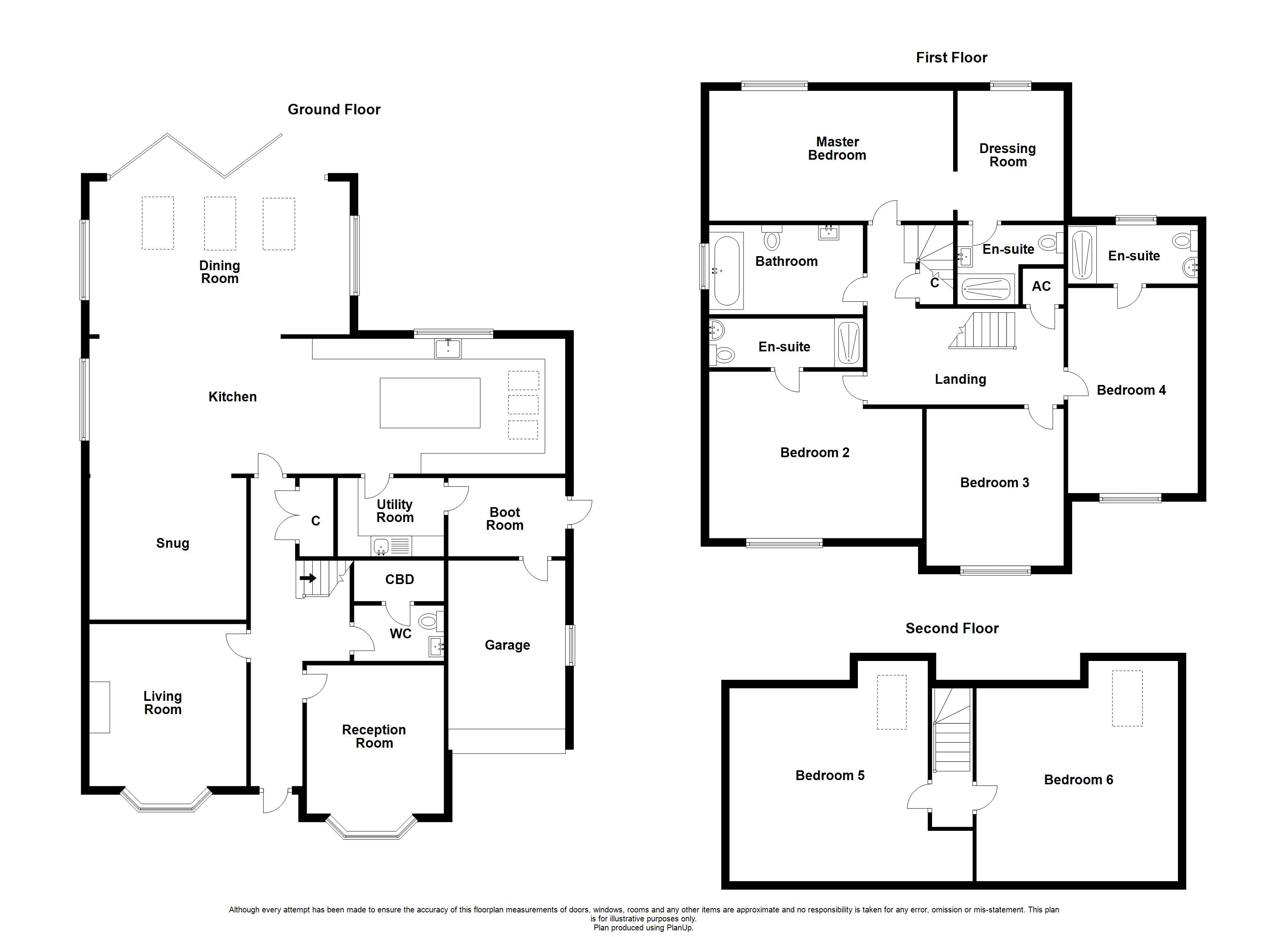Detached house for sale in Church Road, Elmstead, Colchester, Essex CO7
* Calls to this number will be recorded for quality, compliance and training purposes.
Property features
- Impressive Six Bedroom Detached Family House
- Situated In The Popular Village Of Elmstead
- Close To Local Shops & Amenities
- Accommodation Arranged Over Three Floors
- Generous Size Rear Garden
- Driveway Providing Ample Off Road Parking & Garage
- Must Be Viewed
Property description
***guide price £800,000 - £850,000***
Palmer & Partners are delighted to offer to the market this impressive six bedroom detached house, situated in the popular village of Elmstead, to the east of Colchester. There are shopping facilities within the village for day-to-day needs and Colchester is a short drive away providing a further range of shopping facilities and restaurants.
Internally the beautifully presented accommodation is finished to a high standard throughout and comprises a large entrance hallway, living room, further reception room, cloakroom, exquisite open plan kitchen/diner/snug, utility room and cloakroom on the ground floor. On the first floor the master bedroom benefits from a dressing room and an en-suite, there are three further bedrooms, two of which have en-suites, and a family bathroom. There are two further bedrooms on the second floor.
This family home is further enhanced by having a generous size rear garden, driveway to the front providing ample off road parking and giving access to the garage. Palmer & Partners would recommend an early internal viewing to avoid disappointment. EPC: C
Double Glazed Entrance Door To Entrance Hall
Stairs rising to first floor, radiator, large storage cupboard, cloaks cupboard and doors off to;
Reception Room (3.2m x 3.9m)
Double glazed bay window to front and radiator.
Living Room (3.58m x 4.37m)
Double glazed bay window to front, feature fireplace and radiator.
Cloakroom
Low level WC, wash hand basin, heated towel rail and large under-stairs storage cupboard housing the water softener.
Kitchen (10.92m x 3.63m)
Work-surfaces with lighting under, range of cabinets with lighting under, large island unit with induction hob and downdraft extractor, space for American style fridge/freezer, built-in ovens, microwave and coffee maker, sink inset into worktop, three Velux windows, double glazed windows overlooking the rear garden, contemporary vertical radiator and door to;
Utility Room (6.2m x 1.93m)
Work-surfaces with cupboards under, wall mounted cupboards over, sink and drainer set into surface, space for washing machine and tumble dryer, radiator, double glazed door to side and door to;
Garage (4.7m x 3.3m)
With window and electric roller door.
Snug (3.25m x 3.3m)
Double glazed window to side, radiator, media wall with feature fireplace under, log burning stove with flue pipe and through to;
Dining Room (3.38m x 7.34m)
Double glazed bi-folding doors to rear, three double glazed Velux windows, double glazed windows to side aspect and radiator.
First Floor Landing
Airing cupboard, radiator, stairs rising to second floor, under-stairs storage cupboard and doors off to;
Bedroom Four (3.5m x 3.8m)
Double glazed window to front, radiator and door to;
En-Suite
Large shower cubicle, low level WC, wash hand basin with cupboard under, obscure double glazed window to rear and heated towel rail.
Bedroom Three (3.23m x 5.28m)
Double glazed window and radiator.
Bedroom Two (5.05m x 3.7m)
Double glazed window to front, radiator, fitted wardrobes to one wall and door to;
En-Suite
Shower cubicle, low level WC, wash hand basin with cupboard under and heated towel rail.
Family Bathroom
Bath tub with shower attachment, heated towel rail, low level WC, wash hand basin and obscure double glazed window to side.
Bedroom One (3.9m x 8.8m)
Double glazed windows to rear, radiator and through to;
Dressing Room (3.8m x 2.03m)
Fitted wardrobe, radiator, double glazed window to rear and door to;
En-Suite
Shower cubicle, low level WC, wash hand basin with cupboard under and heated towel rail.
Second Floor Landing
With doors off to;
Bedroom Five (4.55m x 4.6m)
Double glazed Velux window and radiator.
Bedroom Six (3.63m x 3.96m)
Double glazed Velux window and radiator.
Outside
The generous size plot is mainly laid to lawn with large decked area, two sheds to remain and enclosed by wooden panel fencing.
To the front of the property is a driveway providing ample off road parking and leading to the garage.
Property info
For more information about this property, please contact
Palmer & Partners, CO3 on +44 1206 988996 * (local rate)
Disclaimer
Property descriptions and related information displayed on this page, with the exclusion of Running Costs data, are marketing materials provided by Palmer & Partners, and do not constitute property particulars. Please contact Palmer & Partners for full details and further information. The Running Costs data displayed on this page are provided by PrimeLocation to give an indication of potential running costs based on various data sources. PrimeLocation does not warrant or accept any responsibility for the accuracy or completeness of the property descriptions, related information or Running Costs data provided here.





















































.png)
