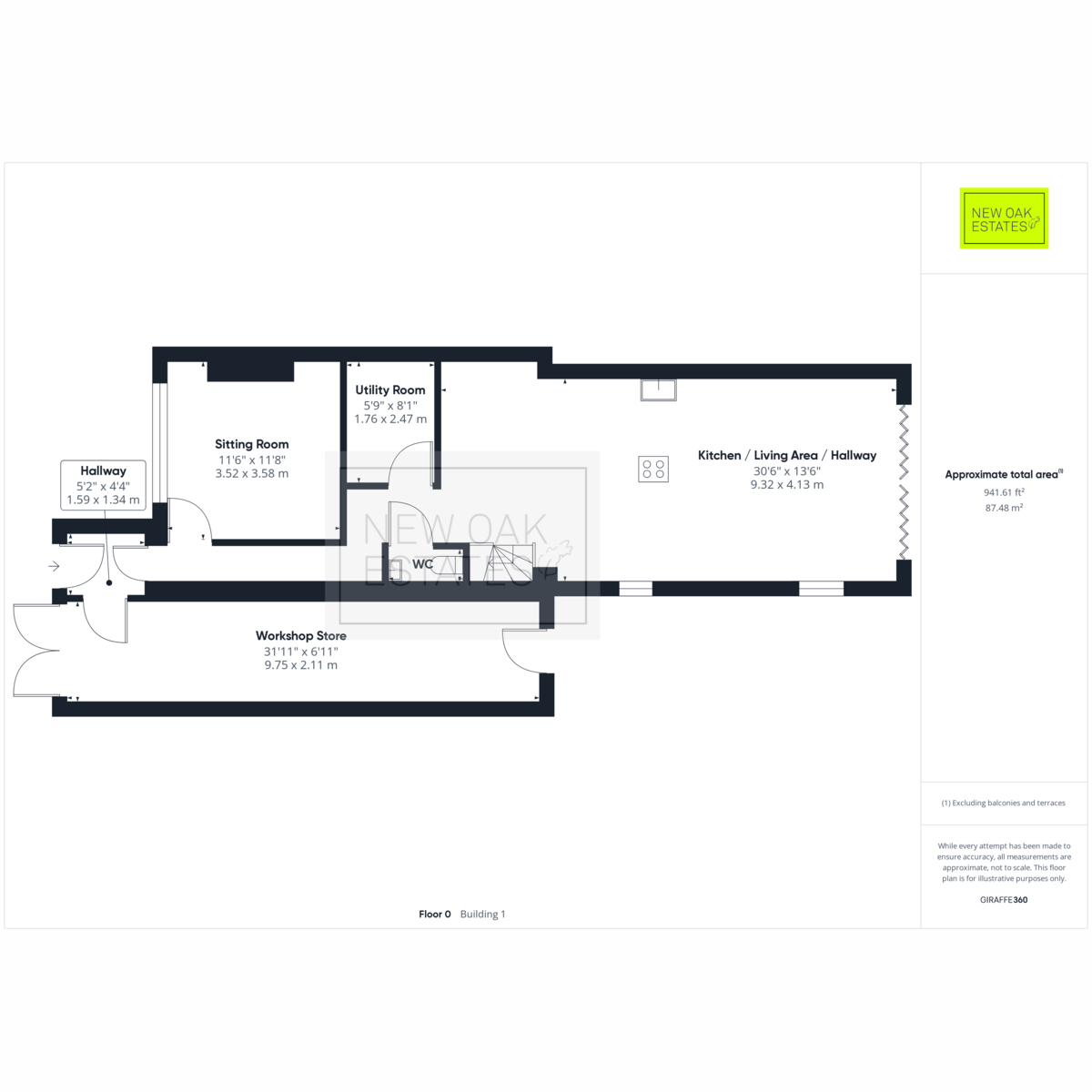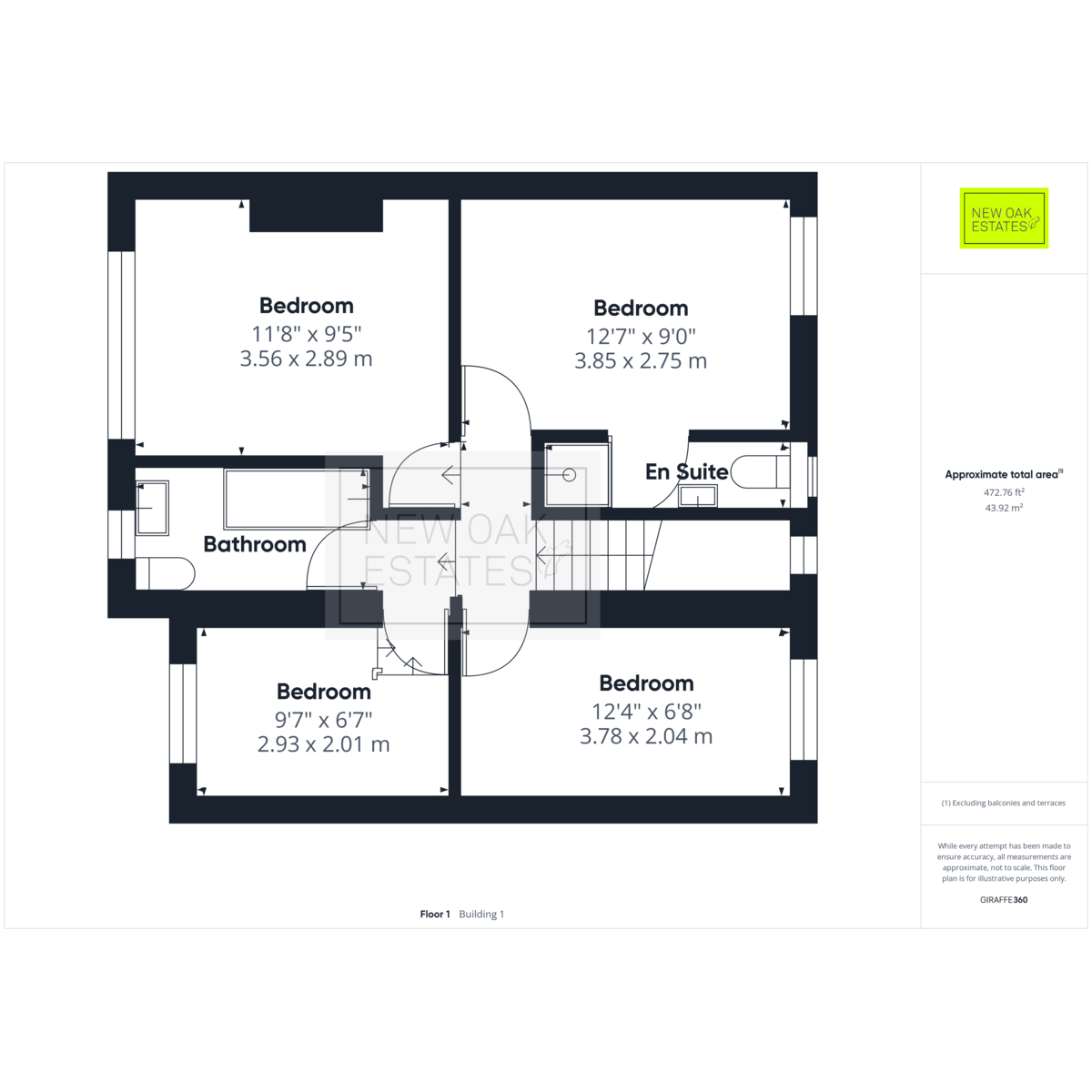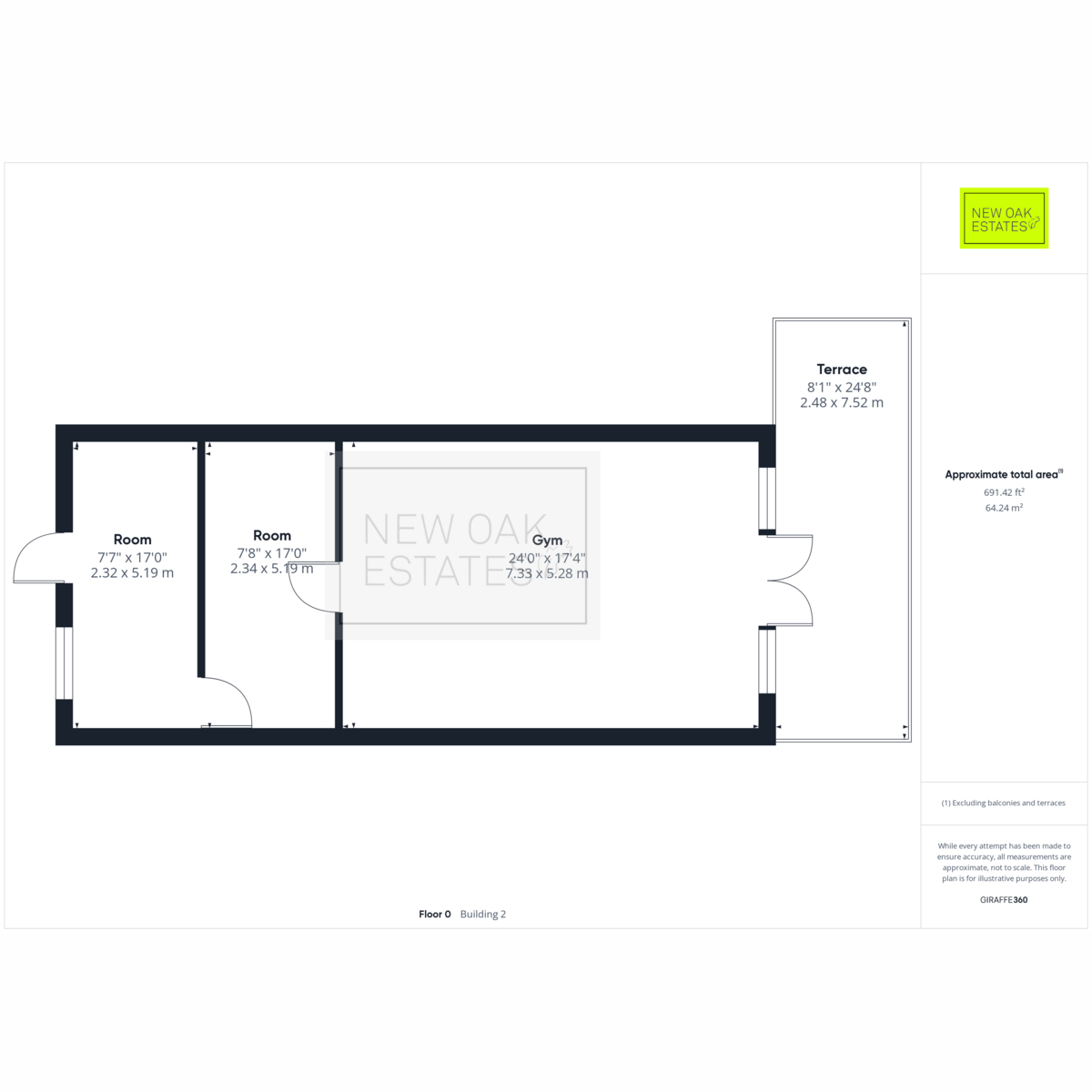Semi-detached house for sale in Birkinstyle Lane, Shirland DE55
* Calls to this number will be recorded for quality, compliance and training purposes.
Property features
- Fabulous Extended Home
- Modern Rear Kitchen Dining
- Four Bedrooms
- Extensive Plot With Rear Outlook
- Substantial Outbuilding Gym Home Space
- Tastefully Designed With Modern Decor
- Plot 0.18 Acres
- Driveway + Workshop Store
Property description
Here's A Semi Detached Home Like No Other!
This Extended Semi Detached Home Really Does Have More To Offer Than What First Meets The Eye!
Do you work from home and need space away from the house, do you have older kids needing space for themselves, or maybe you simply have a hobby and you need your own piece and quiet time - Whatever your fancy, this home has an extensive outbuilding positioned at the bottom of the long garden that could fulfill your needs.
Do you like entertaining, or just love a modern hub within the home? - This modern extension creates a fabulous space that is light and airy having side windows, a large ceiling lantern and Bifold doors leading onto the garden patio. There's a modern kitchen, dining space and sofa sitting space too!
The rear garden space here is more than generous and at bottom there is a pleasant outlook too, a great place to grab an evening beer or glass of wine. The outside space is left for the next purchaser to design how they feel suitable!
Fancy A Pre View Of The Home, Then Check Out Our 3D Tour!
The property sits back from the road behind a paved driveway that provides off road parking and has a side gravelled space for further parking and double doors lead into a store workshop that flows straight to the rear garden and has power and lighting laid on.
Through the home entrance door there is an porch that has access into the workshop store, access into the front sitting room and corridor access to the rear living zone. There is a utility room a WC before the space opens into the modern home hub that is an open dining, kitchen, living space which is connected to the rear garden via Bifold doors. A stair case rises to the first floor where there are four bedrooms, an en suite shower room to the master bedroom and a further family bathroom.
The rear gardens size is generously proportioned having a patio seating area immediately from the Bifold doors before steps lead down to a long garden space.
The extensive outbuilding is poorly named by us, but has a versatile functionality. The size and layout can be identified in the floor plan section but in general it is a double block with cavity construction with double glazed windows and doors currently being used as a home workspace, hobby room and a gym. There are three spaces leading from room to room with the largest gym room being at the rear having patio doors opening onto the decked area with views to the rear.
If you've heard enough and just want to get round there and view - please contact New Oak Estates, where will be happy to help!
General Info
The Property Is Freehold
The EPC Rating is C
The Local Authority Is North East Derbyshire - Band B
Property info
For more information about this property, please contact
New Oak Estates, S45 on +44 1246 920885 * (local rate)
Disclaimer
Property descriptions and related information displayed on this page, with the exclusion of Running Costs data, are marketing materials provided by New Oak Estates, and do not constitute property particulars. Please contact New Oak Estates for full details and further information. The Running Costs data displayed on this page are provided by PrimeLocation to give an indication of potential running costs based on various data sources. PrimeLocation does not warrant or accept any responsibility for the accuracy or completeness of the property descriptions, related information or Running Costs data provided here.













































.png)


