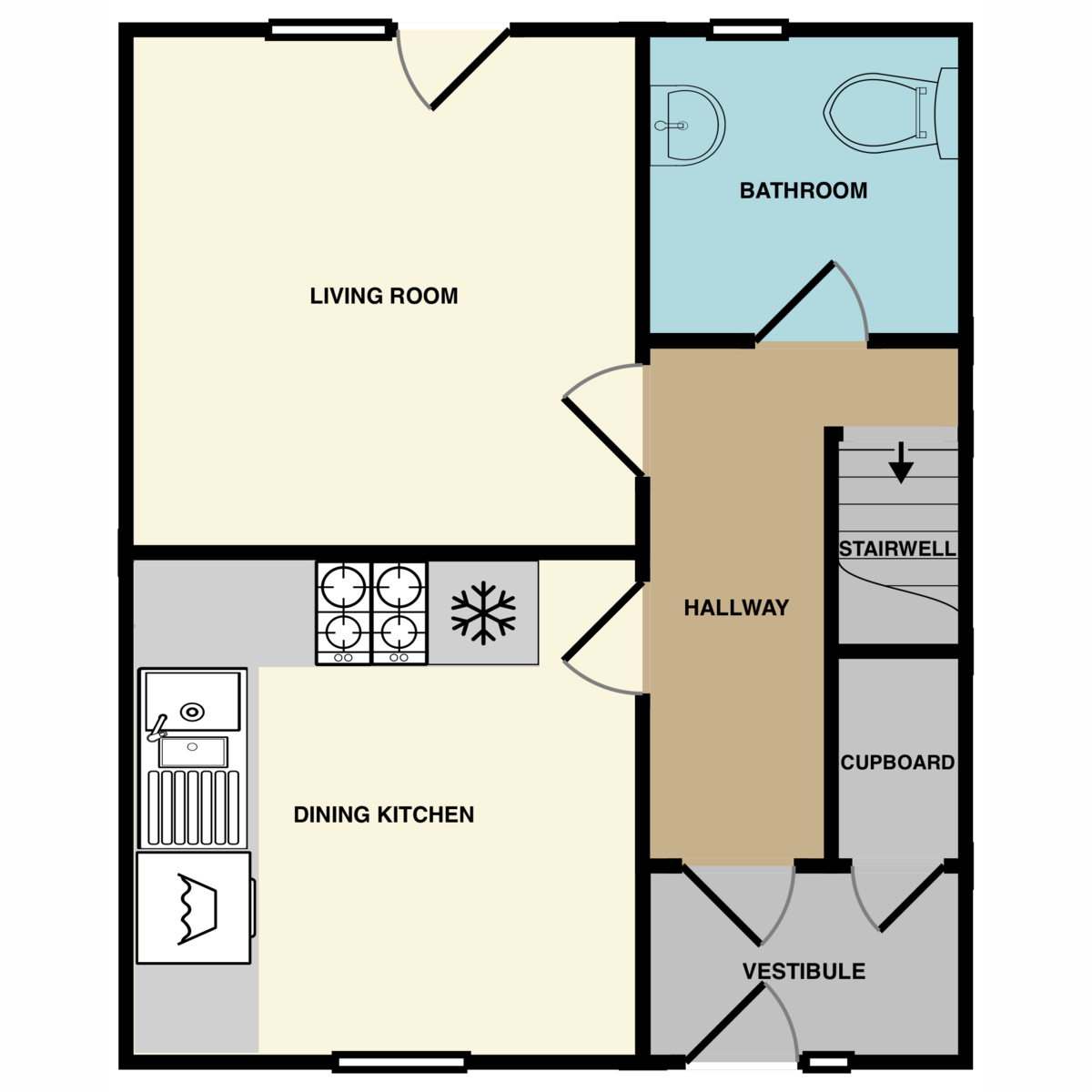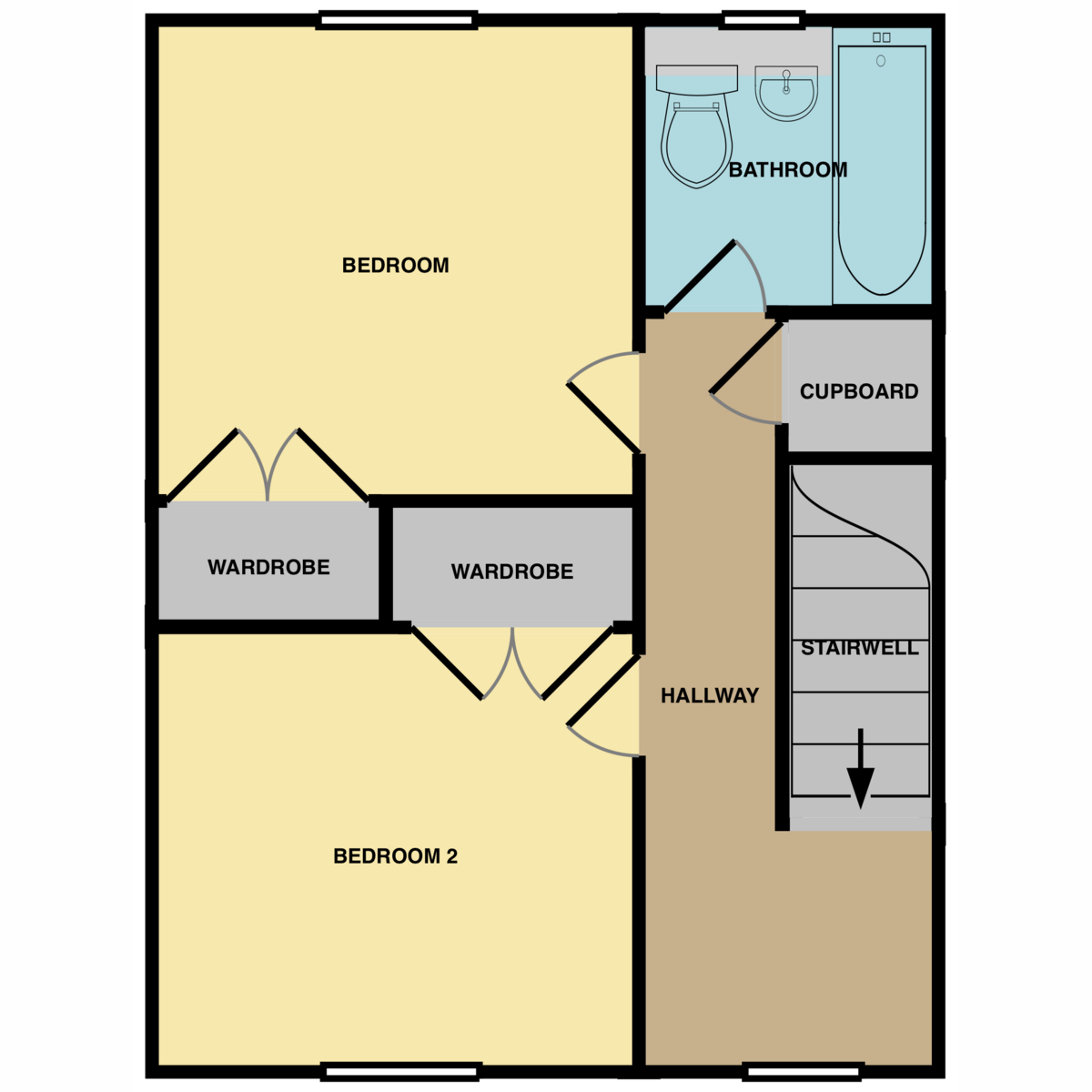End terrace house for sale in Cruives Courtyard, Aberdeen AB24
* Calls to this number will be recorded for quality, compliance and training purposes.
Property description
A charming two bedroom end terraced house. The front of the house has ample parking and is low maintenance with lock-block. The rear of the property has unspoilt views of greenery and access to riverside walks. The property benefits from double glazing and gas central heating.
Locality: Cruives Courtyard is part of a modern housing development which is a short walk from Aberdeen University and Old Aberdeen. Serviced well by local transport. There are a number of small local shops nearly and also a Tesco superstore which is a twenty minute walk away.
Disclaimer:- These particulars are intended to give a fair description of the property but their accuracy cannot be guaranteed, and they do not constitute or form part of an offer of contract. Intending purchasers must rely on their own inspection of the property. None of the above appliances/services have been tested by ourselves. We recommend purchasers arrange for a qualified person to check all appliances/ services before legal commitment. Whilst every attempt has been made to ensure the accuracy of the floorplan contained here, measurements of doors, windows, rooms and any other items are approximate and no responsibility is taken for any error, omission, or misstatement. This plan is for illustrative purposes only and should be used as such by any prospective purchaser
Entrance Hall (2.09m x 2.07m, 6'10" x 6'9")
On entering the house it is spacious, welcoming and well lit with natural light. There is a good sixed storage cupboard which is great for any outerwear
Dining Kitchen (3.46m x 3.30m, 11'4" x 10'9")
A well laid out design with ample space for food preparation. The built in appliances add convenience and functionality. The layout is efficient and practical with a selection of storage cupboards for all your kitchen essentials. There is comfortable space for dining also.
Built in appliances include:
Gas hob
Electric oven
Washing machine
Fridge freezer
Livingroom (3.43m x 3.38m, 11'3" x 11'1")
The lounge is generous in size and is the perfect place to relax or spend time with family and friends. With patio doors leading out to the rear garden you benefit from the natural light, as well as the seemless transition from indoor to outdoor living
Ground Floor Bathroom (2.05m x 2.04m, 6'8" x 6'8")
The bathroom is fitted with a white two piece suite, consisting of a pedestal sink and toilet. There is additional space should you want to add a shower, also an Xpelair fan and window for additional ventilation
Bedroom 1 (3.82m x 3.52m, 12'6" x 11'6")
A good sized double bedroom which looks out on to the front of the property and has a built in wardrobe for convenient storage
Bedroom 2 (3.40m x 3.40m, 11'1" x 11'1")
A generous double bedroom which has a built in wardrobe. This room looks out on to the rear of the property with lovely views of the garden and greenspace
Bathroom (2.06m x 2.07m, 6'9" x 6'9")
The upstairs bathroom has a white three piece suite consisting if a toilet, pedestal sink and bath with an overhead shower. There is an xpelair fan and a window for additional ventilation
Rear Garden
A great space! The front of the garden has a slabbed patio area for alfresco dining with a path leading to the gate. The rest of the garden is laid to lawn and is fully enclosed. Views of the greenery will remain unspoilt across the back of the property as it leads to the river
Property info
For more information about this property, please contact
Compass Estates, EH54 on +44 1506 354167 * (local rate)
Disclaimer
Property descriptions and related information displayed on this page, with the exclusion of Running Costs data, are marketing materials provided by Compass Estates, and do not constitute property particulars. Please contact Compass Estates for full details and further information. The Running Costs data displayed on this page are provided by PrimeLocation to give an indication of potential running costs based on various data sources. PrimeLocation does not warrant or accept any responsibility for the accuracy or completeness of the property descriptions, related information or Running Costs data provided here.






































.png)