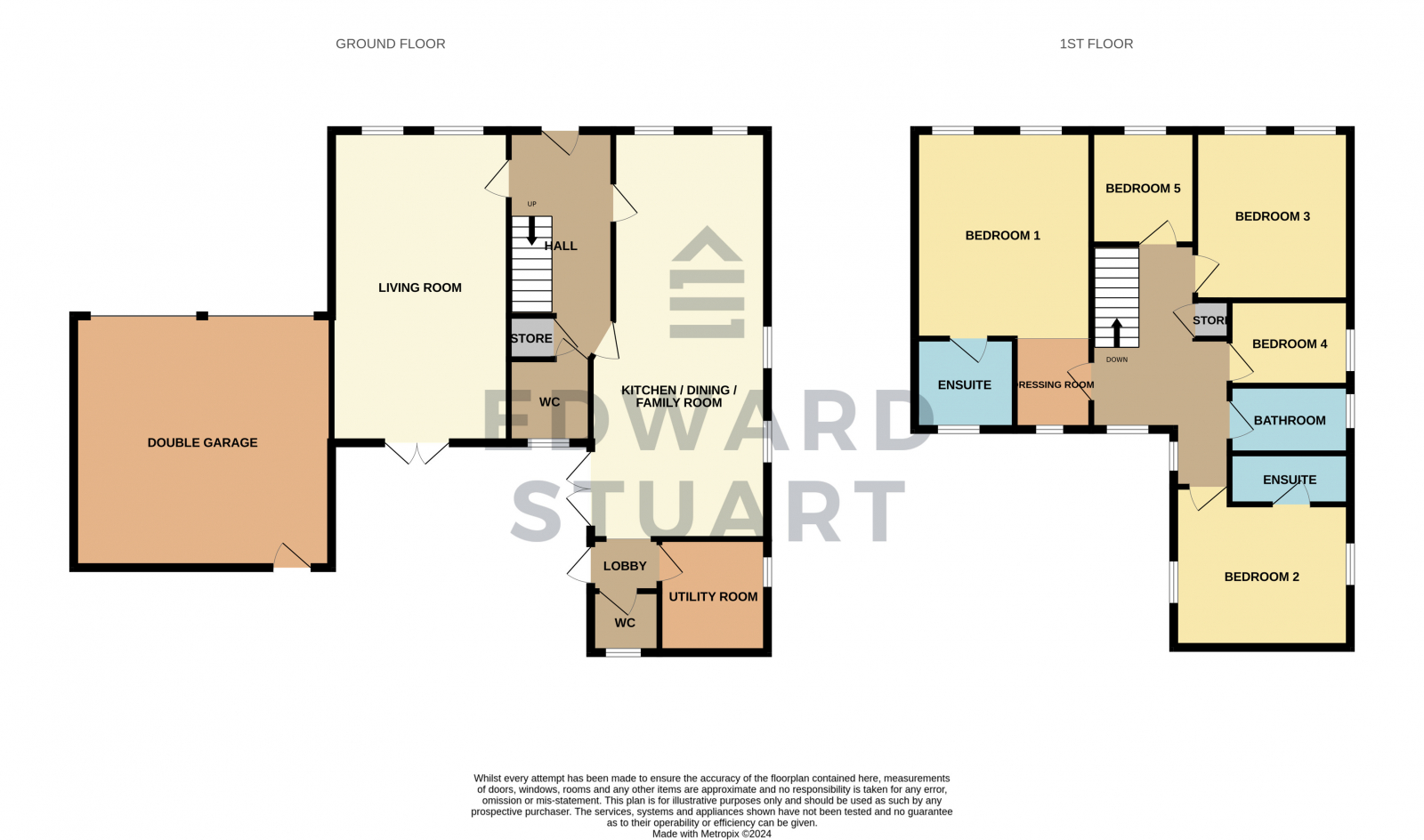Detached house for sale in Winners Close, Thorney, Peterborough PE6
* Calls to this number will be recorded for quality, compliance and training purposes.
Property features
- 5 bedroom detached family home
- No chain
- Many upgrades // former show home
- Open plan kitchen / diner / family room
- Feature kitchen
- Utility room
- Double garage
Property description
Stunning, former showhome with many additional extras and being sold with no chain
Welcome for Champions Drive, Thorney.
The `Cheltenham` house type is over 2000 sq feet and has an Entrance Hall with stairs to the first floor, Lounge, WC and access to the open plan kitchen/diner/family room with additional WC and Utility Room
The first floor has 5 Bedrooms, 4 Piece family bathroom and 2 Ensuites
Outside the property has a block paved double driveway leading to the double garage (Doors to be fitted as the double garage was previously the site office) and open views to the park at the front and fields to the side. The rear garden is landscaped and fully enclosed also
Property additional info
Entrance Hall:
With doors to all rooms, stairs to the first floor and radiator
Lounge : 19' 7" x 13' 3" (5.97m x 4.04m)
With 2 UPVC windows to the front and double doors to the rear, 2 radiators and feature fireplace
WC:
Fitted with WC and was hand basin
Kitchen / Dining / Family Room : 10.30m x 3.20m (33' 10" x 10' 6")
The kitchen area has base and wall units with worktops and sink. Central island and fitted fridge/freezer, dishwasher and wine chiller. There are 3 UPVC windows to the side and UPVC window to the front, UPVC doors to the side. 2 Radiators
Lobby:
With door to the garden and doors to the WC and Utility Room
WC:
Fitted with WC, Wash hand basin and UPVC window to the rear. Radiator
Utility Room :
Fitted base and wall units with workspace and space for appliances. UPVC window to the side and wall mounted boiler
First floor :
With doors to all rooms, UPVC windows to the side and rear
Bedroom 1: 19' 9" x 13' 5" (6.02m x 4.09m)
With 2 UPVC windows to the front and 1 to the rear, radiator and access to
Ensuite :
Fitted with WC, Wash hand basin and double shower cubicle. Part tilked walls and UPVC window to the rear
Bedroom 2: 16' x 14' 5" (4.88m x 4.39m)
WIth UPVC windows to either side and radiator. Fitted wardrobes and acces to
Ensuite :
Fitted with WC, Wash ahnd basin and shower cubicle
Bedroom 3: 12' 3" x 11' 9" (3.73m x 3.58m)
With 2 UPVC windows to the front and radiator
Bedroom 4: 9' 1" x 8' 6" (2.77m x 2.59m)
With UPVC window to the side and radiator
Bedroom 5: 8' 2" x 7' 7" (2.49m x 2.31m)
With UPVC window to the front and radiator
Bathroom :
Fitted with WC, Wash hand baisn, Bath and shower cubicle. Part tiled walls and UPVC window to the side
Outside:
The front has ample parking on the block paved driveway leading to the double garage (doors to be fitted). There is a front garden thats laid to bark with shrubs in and access to the front door. Open views to the front looking over the park and open field views to the side The rear garden is laid to lawn seating area and paved stepping stones. Gated acess
Property info
For more information about this property, please contact
Edward Stuart Estate Agents, PE1 on +44 1733 850726 * (local rate)
Disclaimer
Property descriptions and related information displayed on this page, with the exclusion of Running Costs data, are marketing materials provided by Edward Stuart Estate Agents, and do not constitute property particulars. Please contact Edward Stuart Estate Agents for full details and further information. The Running Costs data displayed on this page are provided by PrimeLocation to give an indication of potential running costs based on various data sources. PrimeLocation does not warrant or accept any responsibility for the accuracy or completeness of the property descriptions, related information or Running Costs data provided here.






























.png)
