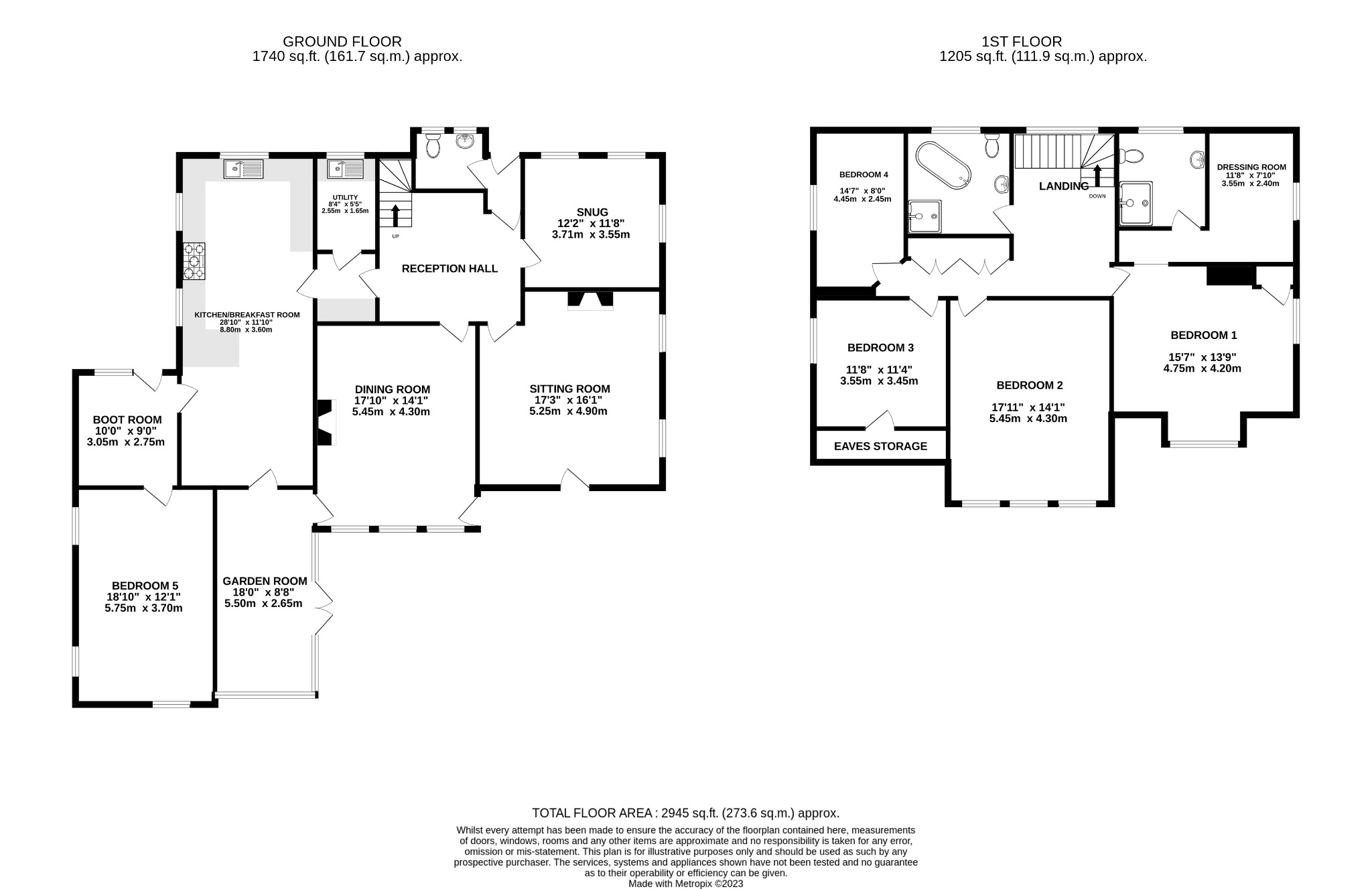Detached house for sale in Gayton Road, King's Lynn PE30
* Calls to this number will be recorded for quality, compliance and training purposes.
Property features
- An attractive & substantial period home
- Mature & private plot of around 0.6 acres (stms)
- 5 bedrooms & 4 reception rooms
- 28ft kitchen/breakfast room
- Character features throughout
- Private driveway & cart shed
- Established gardens
- Convenient location for the town centre & hospital
Property description
Detached 5-Bedroom Period Property
The Norfolk Agents are pleased to offer this attractive and substantial period home, occupying a mature plot of around 0.6 acres (stms) on the sought after Gayton Road in Kings Lynn. The property offers generous room proportions and displays a wealth of character features throughout; from original fireplaces and flooring to the impressive domed ceilings in some of the bedrooms. The private gardens include an expanse of lawn, an established vegetable garden and a variety of trees, as well as plenty of parking space and a timber cart shed.
Accommodation
Visitors are welcomed through the porch into the spacious reception hall, which still displays the original oak herringbone flooring and is flooded with natural light from a window over the stairs. The ground floor provides versatile reception space, including a dual aspect sitting room with a door to the veranda, a superbly proportioned formal dining room and a characterful snug, with two radial window lights. All three reception rooms have their original fireplaces and other period features.
The 28ft kitchen/breakfast room is a superb family space, comprising an extensive range of storage units under fitted work surfaces which extend into a breakfast bar and incorporate a free-standing range cooker and an integrated dishwasher. The kitchen also provides generous space for a table with chairs, along with other furniture. Between the hall and kitchen there is a useful lobby with fitted storage and a utility area, whilst to the other side of the kitchen there is a door into the boot room.
Linking the kitchen and dining room is the more recently added garden room, which provides additional reception space with views of the garden and double doors opening out to the terrace. On the ground floor there is also a large fifth bedroom, which could also serve as a play room, home office or gym.
The first floor bedroom accommodation is arranged around the bright and spacious landing, which is also equipped with plenty of built-in storage. The master bedroom is a delightful feature, with a dressing room, en-suite shower room and dual aspect views over the grounds. Bedroom 2 provides exceptional proportions as a double room, whilst bedrooms 3 and 4 are both more compact double or generous single rooms. The bedrooms are served by a luxuriously appointed 4-piece family bathroom, with a central roll-top bath.
In all, the floor extends to a little under 3,000 sq./ft.
Outside
The property is approached over a gated driveway leading onto a sweeping shingle driveway, which extends along the eastern boundary and to the front of the house, where there is a timber-framed cart shed on the right and a garage on the left. The south facing front garden is predominantly laid to lawn with a variety of well-established trees around the perimeter, which add to the sense of privacy within the grounds. Around the house there is an elevated terrace which extends to two sides, with a covered veranda to the west of the house, with doors leading back into the sitting room, dining room and garden room. Other features include a vegetable garden with raised beds, a greenhouse and garden shed.
Services
The property is connected to mains drainage, gas, water and electricity supply. Gas-fired central heating to radiators.
EPC rating:
E - The full certificate can be downloaded or provided by The Norfolk Agents.
Council tax
G.
Tenure
Freehold
1. Purchasers will be asked to produce id to satisfy money laundering regulations and we would ask for your co-operation in providing the relevant documentation.
2. While we endeavour to make our sales details fair, accurate and reliable, they are only a general guide to the property. If there is any point which is of particular importance to you, please contact the office and we will be pleased to make further investigations.
3. The measurements indicated are supplied for guidance only.
4. Please note we have not tested the services or any of the equipment or appliances in this property. We strongly advise prospective buyers to commission their own survey or service reports before finalising their offer to purchase.
5. These particulars are issued in good faith but do not form part of any offer or contract. The matters referred to in these particulars should be independently verified by prospective buyers or tenants. The Norfolk Agents limited nor any of its employees has any authority to make or give any representation or warranty whatever in relation to this property.
Property info
For more information about this property, please contact
The Norfolk Agents, NR21 on +44 1328 608970 * (local rate)
Disclaimer
Property descriptions and related information displayed on this page, with the exclusion of Running Costs data, are marketing materials provided by The Norfolk Agents, and do not constitute property particulars. Please contact The Norfolk Agents for full details and further information. The Running Costs data displayed on this page are provided by PrimeLocation to give an indication of potential running costs based on various data sources. PrimeLocation does not warrant or accept any responsibility for the accuracy or completeness of the property descriptions, related information or Running Costs data provided here.











































.png)