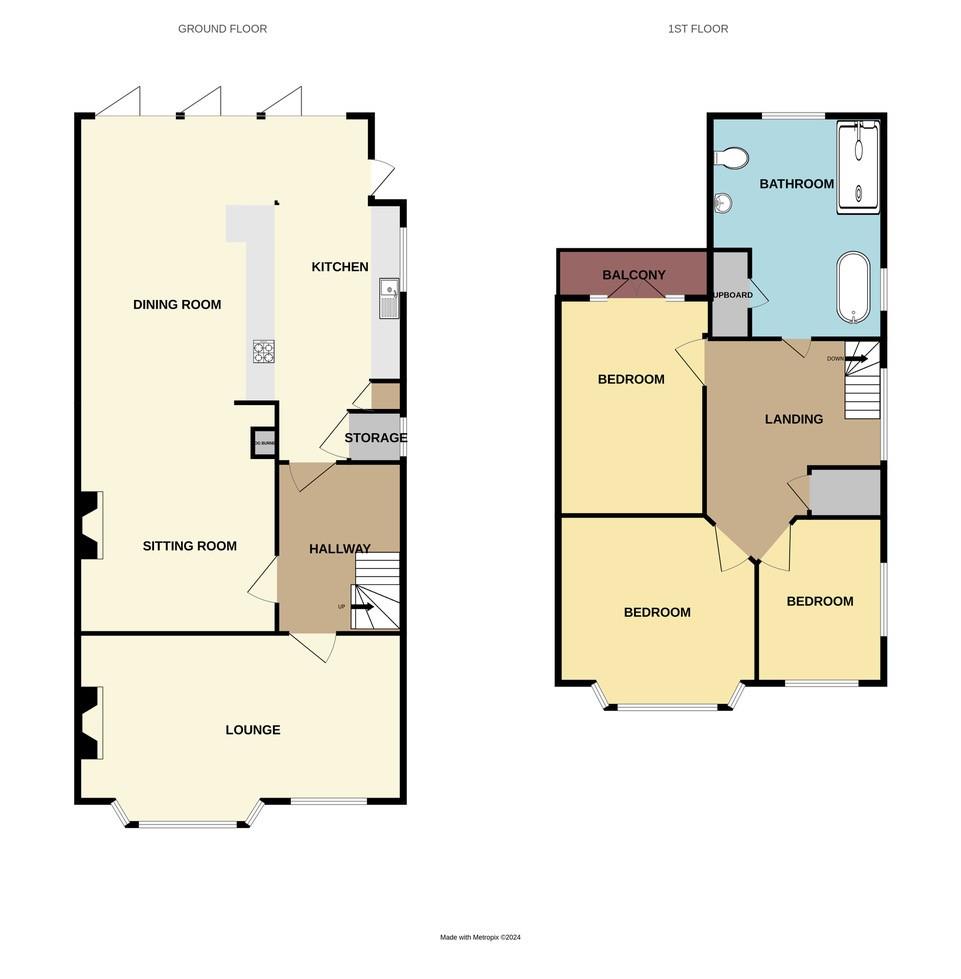Detached house for sale in Carlton Drive, Leigh-On-Sea SS9
* Calls to this number will be recorded for quality, compliance and training purposes.
Property features
- Gorgeous Three Bedroom Detached Family Home
- Extended & Renovated
- Fantastic Open Plan Lounge/Diner
- Wonderful West Backing Garden & Off Street Parking
- Walking distance to Chalkwell Train Station & Local Amenities
- Viewing Advised
Property description
Home Estate Agents are delighted to offer for sale this gorgeous three bedroom detached family Home that has been extended out and renovated to a high standard with meticulous attention to detail. Situated just south of Leigh Road and therefore within easy walking distance to Chalkwell Train Station or up towards an array of shops, restaurants, bars and cafes.
The accommodation comprises; a welcoming entrance hall, lounge with a feature log burner, fantastic open plan lounge/diner and a separate Kitchen with bi-folding doors opening onto the west backing rear garden. To the first floor landing there are three bedrooms which are all complemented by a family bathroom with freestanding bath and separate shower.
Externally the property sits proudly on a west backing plot with a wonderful rear garden and off street parking to the front.
Situated on Carlton Drive, south of Leigh Road in Leigh-on-Sea, this fabulous residence is just short stroll from nearby parks, schools, seafront and mainline railway station for commuters. Also within walking distance is Leigh's fashionable Broadway and its array of bars, cafés, restaurants and popular boutiques.
Entrance
Wooden entrance door with feature stained glass windows to side into:
Hallway
Original wooden flooring, picture rail, stairs leading to first floor with under stairs storage cupboard, cast iron radiator.
Living Room (17' 5" x 15' 1)
Original wooden flooring, bay window with stained glass and shutters to front, feature fireplace with slate hearth and wood burner, two cast iron radiators, picture rail, TV point.
Open Plan Lounge/Diner
Lounge Area (14' 9" x 10' 2)
Original wooden flooring, picture rail, feature fireplace, cast iron radiator. Through to:
Dining Area (14' 11" x 8' 7)
Wooden flooring, double glazed bi-folding doors to rear, wood burner, radiator, exposed brick wall.
Kitchen (13' 10" x 7' 3)
Wooden flooring, Aluminium framed double glazed window and double glazed door to side, Sensa Quartz work surfaces, range of base units with plinth & under counter LED lighting, large pantry cupboard, bespoke shelving, deep sink with Quooker boiling & filtered water tap, integrated Bosch fridge, Bosch double oven, Bosch induction hob with 3 rings & 2 hot plates, integrated Bosch dishwasher, integrated Bosch washing machine, integrated wine cooler, wrap around work surface, usb plug points.
First Floor Landing
Original wooden flooring, secondary glazed ornate window, ladder access to boarded loft, storage cupboard, cast iron radiator.
Bedroom One (10' 7" x 7' 10)
Original wooden flooring, bay window to front with shutters, picture rail, radiator.
Bedroom Two (4.50m x 3.10m (14'9 x 10'2))
Original wooden flooring, double French doors to rear opening onto balcony, picture rail.
Bedroom Three (11' 10" x 6' 2)
Original wooden flooring, windows to front and side with shutters, picture rail, radiator.
Bathroom (10' 7" x 7' 10)
Recently completed with outstanding 9 year warranty on works, Quickstep fully sealed waterproof flooring, part tiled & part paneled walls, opaque Aluminium framed double glazed windows to side and rear, WC, wash hand basin with tiled splash back, mirror above & cupboards below, large cupboard with internal shelving, free standing bath with separate large walk in corner shower cubicle, heated towel rail, spotlights.
Externally
Rear Garden
Wonderful west facing rear garden which is accessed via the dining room and kitchen. Commencing with steps leading to a paved patio area with mature shrub and flower borders. Brick building (originally the garage and is currently being used as a gym) with additional storage area to front portion.
Frontage
Double gates with off street parking to side.
Property info
For more information about this property, please contact
Home, SS9 on +44 1702 568199 * (local rate)
Disclaimer
Property descriptions and related information displayed on this page, with the exclusion of Running Costs data, are marketing materials provided by Home, and do not constitute property particulars. Please contact Home for full details and further information. The Running Costs data displayed on this page are provided by PrimeLocation to give an indication of potential running costs based on various data sources. PrimeLocation does not warrant or accept any responsibility for the accuracy or completeness of the property descriptions, related information or Running Costs data provided here.







































.png)
