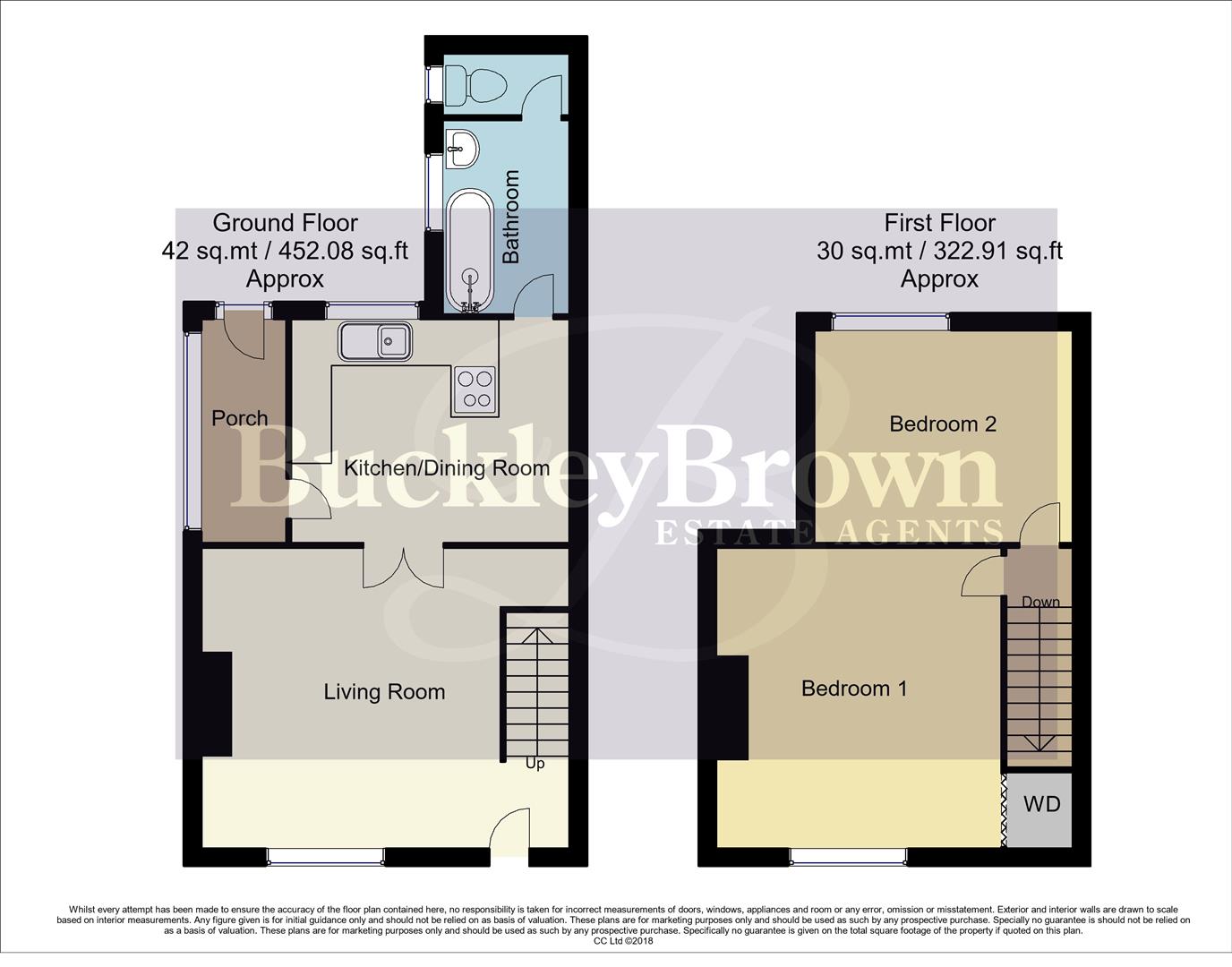Semi-detached house for sale in Hardwick Street, Tibshelf, Alfreton DE55
* Calls to this number will be recorded for quality, compliance and training purposes.
Property description
Make it your own!...This striking two bedroomed semi-detached home offers plenty of versatility, with accommodation that is well proportioned and perfect to make your own. Lets take a look inside..
Starting with the warm and cosy living room which is complimented with a log burner fireplace, making this the perfect space to relax after a long day. Moving through to the kitchen you are presented with an array of wall, base and drawer units with essential integrated appliances. From the kitchen you also gain access to a porch which is fitted with an external door to the rear. Completing this floor is a bathroom with a separate WC for added convenience.
This property also hosts two well proportioned bedrooms with the master bedroom having the benefit of built in storage for added convenience. Outside continues to impress with a low maintenance garden to the rear which is mainly laid to lawn along with a shed and patio seating area ! Don't miss out, call now to arrange a viewing!
Living Room (3.75 x 4.64 (12'3" x 15'2" ))
With a log burner fireplace and a window to the front elevation.
Kitchen/Dining Room (2.79 x 4.64 (9'1" x 15'2" ))
Complete with a range of matching cabinets and units, inset sink and drainer, integrated appliances and window to the rear elevation. Access to a side porch.
Porch
With window running along the side elevation with an external door to the rear.
Bathroom (1.58 x 3.25 (5'2" x 10'7"))
Three piece suite comprising of a hand wash basin, bath with overhead shower and separate WC for added convenience.
Bedroom One (3.75 x 4.64 (12'3" x 15'2"))
With a built in wardrobe and a window to the front elevation.
Bedroom Two (2.79 x 3.44 (9'1" x 11'3"))
With a window to the rear elevation.
Outside
Low maintenance frontage with a garden to the rear presenting you with a well cared for lawn, shed and patio seating area.
Property info
14 Hardwick Street, De55 5Qh Copy.Jpg View original

For more information about this property, please contact
BuckleyBrown, NG18 on +44 1623 355797 * (local rate)
Disclaimer
Property descriptions and related information displayed on this page, with the exclusion of Running Costs data, are marketing materials provided by BuckleyBrown, and do not constitute property particulars. Please contact BuckleyBrown for full details and further information. The Running Costs data displayed on this page are provided by PrimeLocation to give an indication of potential running costs based on various data sources. PrimeLocation does not warrant or accept any responsibility for the accuracy or completeness of the property descriptions, related information or Running Costs data provided here.

































.png)

