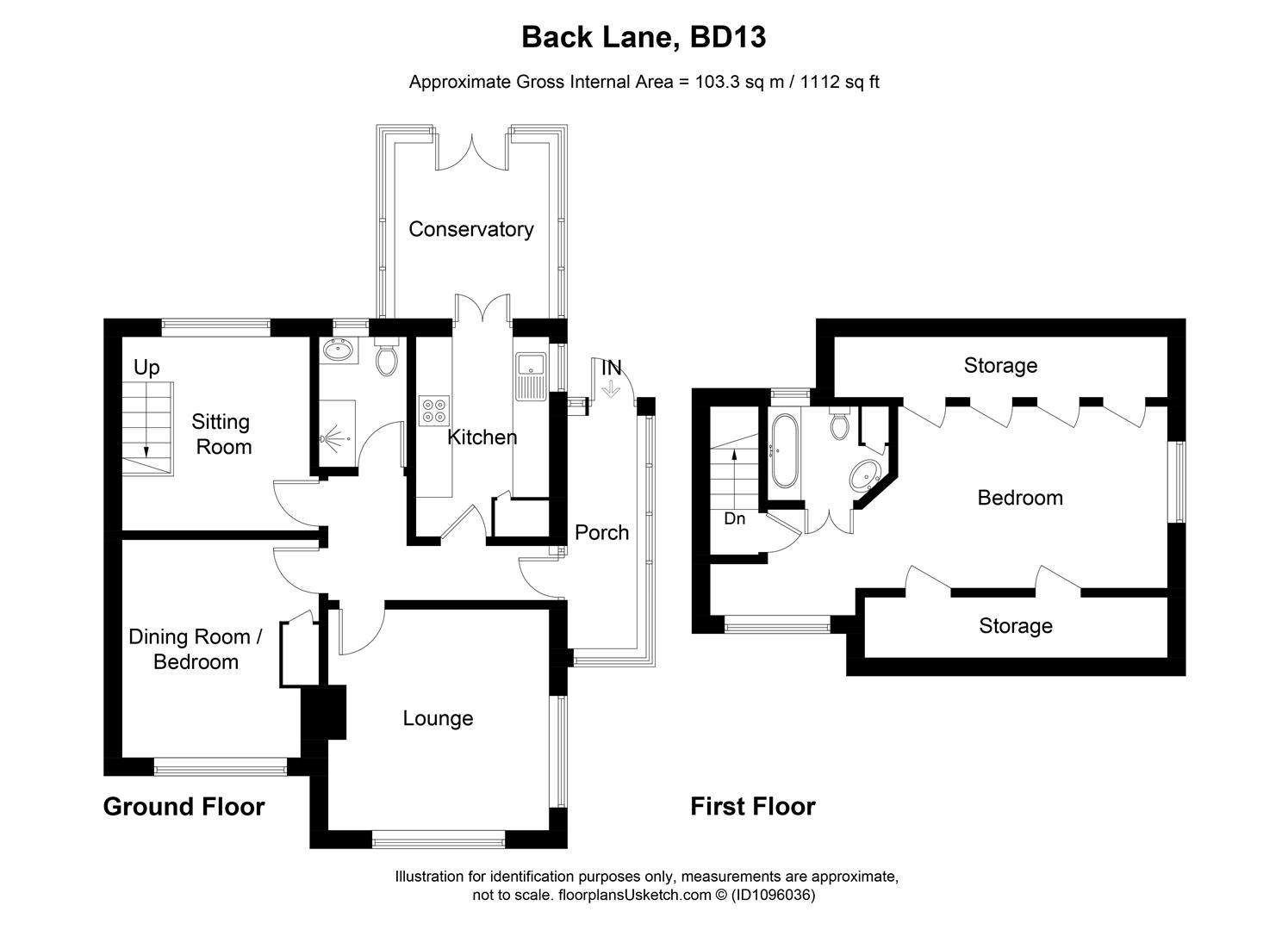Semi-detached bungalow for sale in Back Lane, Queensbury, Bradford BD13
* Calls to this number will be recorded for quality, compliance and training purposes.
Property features
- Semi Detached
- Two Bedrooms
- Corner Plot
- Elevated Views
- Two Reception Rooms
- En Suite Bathroom
- Well Maintained Gardens
- Garage
- Viewing essential!
Property description
* * semi detached bungalow * * two bedrooms * * two reception rooms * *
* * corner plot * * stunning views * * gardens & garage * *
Introducing this superb two-bedroom semi-detached bungalow, offering stunning far-reaching views.
Situated on a corner plot, this property boasts a meticulously maintained garden, providing a serene and picturesque setting.
Inside, you'll find two bathrooms, ensuring convenience and comfort for all residents. The spaciousness of the two reception rooms allows for versatile living arrangements, while the inclusion of a garage adds extra convenience and storage space.
Don't miss the opportunity to own this remarkable bungalow, perfect for those seeking a tranquil and stylish home.
Entrance Porch
Hallway
Wood floor and radiator.
Kitchen (3.30m'' x 2.67m'' (10'10'' x 8'9''))
Fitted kitchen having a range of wall and base units incorporating stainless steel sink unit, tiled splash back, oven & hob with extractor, plumbing for auto washer, plumbing for dishwasher and pantry.
Breakfast Room (2.90m'' x 2.29m'' (9'6'' x 7'6''))
Radiator and french doors leading to rear.
Lounge (3.63m'' x 3.61m'' (11'11'' x 11'10''))
Electric fire, radiator and far reaching views.
Dining Room / Bedroom Two (3.56m'' x 3.61m'' (11'8'' x 11'10''))
Radiator and far reaching views.
Sitting Room / Original Dining Room (3.07m'' x 3.18m'' (10'1'' x 10'5''))
Radiator.
Shower Room
Modern three piece suite comprising shower cubicle, low flush wc, pedestal wash basin and radiator.
Attic Bedroom One (4.42m'' x 2.95m'' (14'6'' x 9'8''))
Eaves storage, two radiators and far reaching views.
En Suite
Three piece suite comprising panel bath, low flush wc, pedestal wash basin and radiator.
Exterior
Well maintained garden to front, side and rear with elevated far reaching views and benefits from a single garage.
Tenure
Freehold.
Council Tax Band
C
Property info
For more information about this property, please contact
Sugdens, BD13 on +44 1274 506846 * (local rate)
Disclaimer
Property descriptions and related information displayed on this page, with the exclusion of Running Costs data, are marketing materials provided by Sugdens, and do not constitute property particulars. Please contact Sugdens for full details and further information. The Running Costs data displayed on this page are provided by PrimeLocation to give an indication of potential running costs based on various data sources. PrimeLocation does not warrant or accept any responsibility for the accuracy or completeness of the property descriptions, related information or Running Costs data provided here.




































.png)
