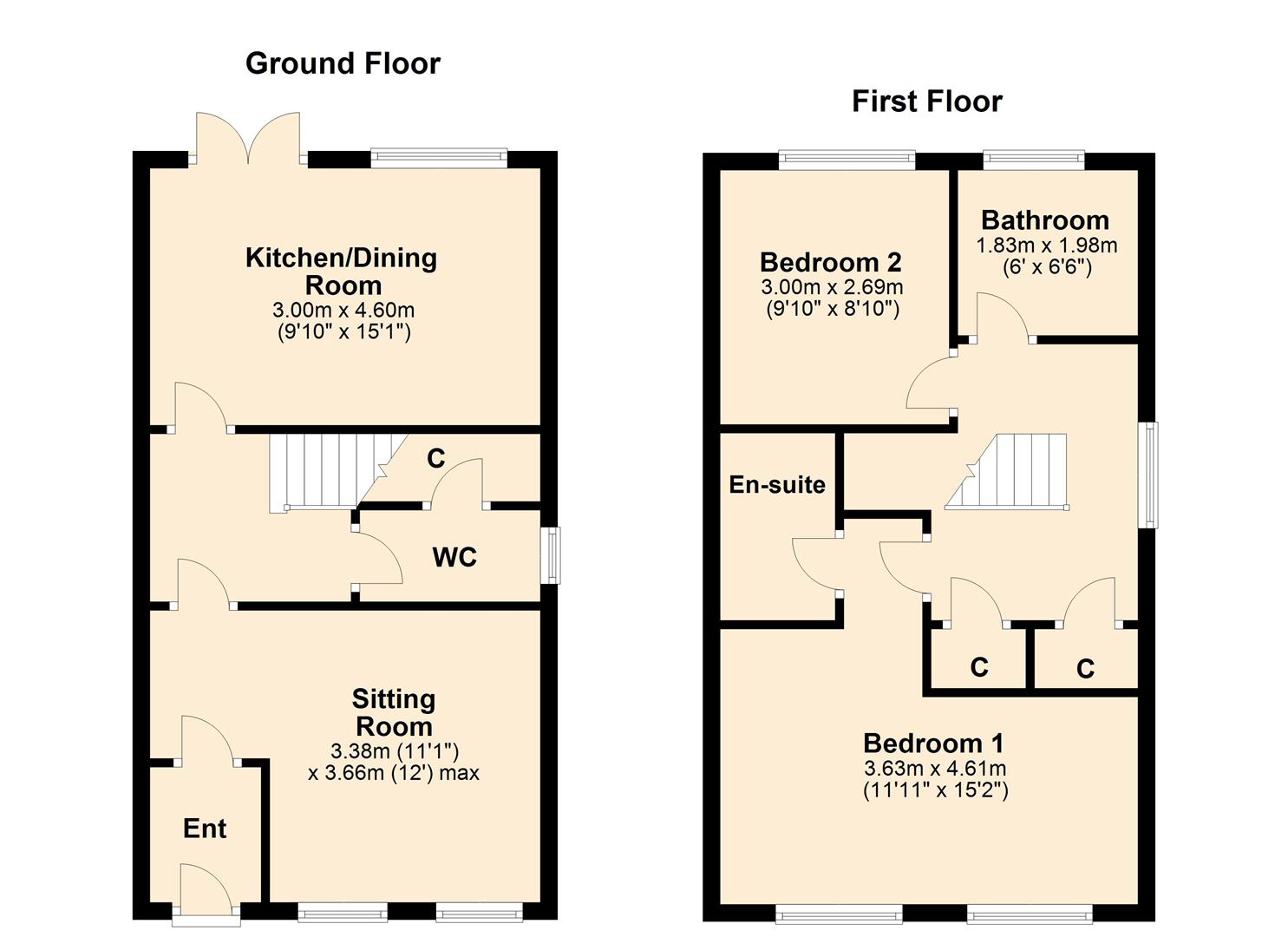Semi-detached house for sale in Carter Street, Howden, Goole DN14
* Calls to this number will be recorded for quality, compliance and training purposes.
Property features
- Semi-Detached Property
- Sought-After Location
- New, Modern Kitchen
- Sitting Room
- Downstairs Cloakroom
- Two Sizeable Bedrooms
- House Bathroom and En-Suite to the Master
- Private, Fully Enclosed Rear Garden
- Single Garage
- Viewing Highly Recommended
Property description
We are pleased to welcome to the market this immaculately presented two bedroom, semi-detached property in the sought after market town of Howden. The property is centrally located within walking distance to local shops and amenities. Internally the property comprises of an entrance lobby, generous sitting room, downstairs cloakroom and a newly-fitted modern kitchen to the rear. Upstairs there are two bedrooms, a house bathroom and an en-suite to the spacious master. The property used to have three bedrooms and it would be straightforward to revert back to this should anyone wish. To the outside there is a private driveway providing off-street parking for two cars, a single garage and a fully enclosed rear garden featuring a paved seating area, mature boarders and a small well-kept lawn. An internal inspection is highly recommended to appreciate what this well-presented property has to offer.
Entrance Hall (1.30m x 1.57m (4'3 x 5'2))
One central heating radiator.
Sitting Room (3.38m x 3.66m (11'1 x 12))
Generous, bright lounge area with a feature electric fireplace and one central heating radiator.
Inner Hallway (2.54m x 1.96m (8'4 x 6'5))
Stairway leading to the first floor. One central heating radiator.
Cloakroom (2.01m x 0.99m (6'7 x 3'3))
A convenient downstairs cloakroom that comprises of a hand wash basin, low flush W.C and a chrome heated towel rail. Accessed from the cloakroom is a large under stairs cupboard with plentiful storage space that also houses a Potterton gas central heating boiler.
Kitchen / Dining Area (4.60m x 3.00m (15'1 x 9'10))
A newly-fitted kitchen with numerous base and wall storage units finished in white gloss, including timber effect laminate worktops and a tiled work surround. There are a variety of fitted appliances that include a one-and-a-half bowl stainless steel drainer sink, a four burner gas hob with a stainless steel chimney style extractor above, double oven, integrated dishwasher and washing machine. There is also space for a freestanding fridge/freezer and a dining table and chairs. Alongside this there is a useful island that provides extra storage space. Finally there are double doors that provide access into the rear garden, plus one central heating radiator.
First Floor Accommodation
Landing (2.84m x 2.97m (9'4 x 9'9))
Loft access and two useful storage cupboards.
Master Bedroom (4.62m x 3.63m (15'2 x 11'11))
Large master suite to the front elevation which benefits from inset ceiling lights and two central heating radiators.
En-Suite (1.98m x 1.47m (6'6 x 4'10))
Briefly comprises of a fully tiled corner shower cubicle, hand wash basin and a low flush W.C. There is also an extractor fan and a chrome heated towel rail.
Bedroom Two (3.00m x 2.69m (9'10 x 8'10))
Double bedroom to the rear elevation. One central heating radiator.
House Bathroom (1.98m x 1.83m (6'6 x 6))
A white suite comprising of a panelled bath with fully tiled surround and mains connected shower above, hand wash basin, a low flush W.C and a chrome heated towel rail.
Garage (5.36m x 2.74m (17'7 x 9))
Metal up-and-over access door alongside a side personnel door. The garage also benefits from power and lighting.
Outside
To the outside the property benefits from a driveway providing off-street parking for two cars and a paved pathway leading to the front door. To the rear there is a fully enclosed and private garden that is partly laid to lawn but also benefits from mature shrub boarders, a patio seating area and a side access gate.
An internal viewing is highly recommended to fully appreciate what this property has to offer.
Property info
For more information about this property, please contact
Screetons, DN14 on +44 1430 268917 * (local rate)
Disclaimer
Property descriptions and related information displayed on this page, with the exclusion of Running Costs data, are marketing materials provided by Screetons, and do not constitute property particulars. Please contact Screetons for full details and further information. The Running Costs data displayed on this page are provided by PrimeLocation to give an indication of potential running costs based on various data sources. PrimeLocation does not warrant or accept any responsibility for the accuracy or completeness of the property descriptions, related information or Running Costs data provided here.



























.png)
