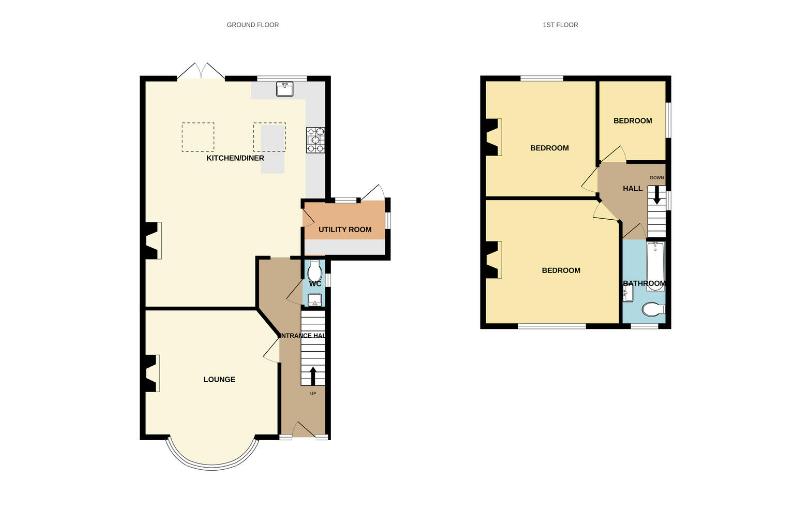Detached house for sale in Westcliff Drive, Leigh-On-Sea SS9
* Calls to this number will be recorded for quality, compliance and training purposes.
Property features
- Charming Three Bedroom Detached Family Home
- No Onward Chain
- Heart Of Leigh
- Open Plan Kitchen/Breakfast Room
- Pretty Rear Garden & Off Street Parking
- Viewing Advised
Property description
Home Estate Agents are privileged to offer for sale with no onward chain, this charming three bedroom detached family Home in the heart of Leigh-on-Sea benefiting from off street parking for two cars as well as catchment for the popular West Leigh Schools.
The accommodation comprises; entrance hallway, spacious living room, open plan kitchen/breakfast room, utility room and cloakroom to the ground floor, with landing, three bedrooms and modern family bathroom completing the first floor. Externally, this pretty Home offers its own driveway with parking for two cars as well as front and rear gardens.
The property further benefits from gas radiator central heating and replacement double glazing throughout.
Westcliff Drive is located in the heart of Leigh-on-Sea and as such offers fantastic positioning for the bustling Broadway and its array of shops, bars, boutiques and popular restaurants as well as being within walking distance of the nearby c2c railway station with its quick links into London Fenchurch Street. Available to view immediately, we advise early bookings to avoid any disappointment.
Entrance
Private entrance path leading up to stained glass entrance door into:
Entrance Hall
Wooden flooring, coved cornice, ceiling light, radiator, stairs leading to first floor, understairs storage cupboard. Doors to:
Cloakroom
Tiled flooring, WC, corner wash hand basin with mixer tap, tiled splashbacks, double glazed window to side, ceiling light.
Living Room (17'4 x 14'2)
Wooden flooring, double glazed bay window to front, beautiful feature fireplace with built in cupboards and shelving to either side of recess, coved cornice, ceiling rose with light, TV and telephone points, radiator.
Open Plan Kitchen/Diner (24'8" x 17'9)
Kitchen Area
Wooden flooring, double glazed window and French doors to rear opening onto rear garden, two Skylight windows, coved cornice, down lights, Quartz worksurfaces with a range of wall and base units and centre island with space for stools, sink with mixer tap, integrated appliances, Range cooker with with six burner gas hob and extractor over, tiled splashbacks. Open to:
Dining Area
Wooden flooring, coved cornice, feature cast iron fireplace, ceiling rose with light.
Utility Room
Wooden flooring, double glazed window to side, down lights, range of wall and base units with complimentary worksurfaces, stainless steel sink with drainer and mixer tap, space for washing machine.
First Floor Landing
Fitted carpet, double glazed window to side, coved cornice, loft access. Doors to:
Bedroom One (13'10 x 13'4)
Fitted carpet, double glazed window to front, coved cornice, ceiling light, beautiful feature fireplace with fitted wardrobes to either side of recess, radiator.
Bedroom Two (12'7 x 12)
Fitted carpet, double glazed window coved cornice, ceiling light, beautiful feature fireplace, fitted wardrobes to either side of recess, radiator.
Bedroom Three (9' x 7'10)
Fitted carpet, double glazed window, ceiling light radiator.
Bathroom
Tiled flooring, bay window, down lights, coved cornice, panelled bath with part tiled walls, shower and screen, wash hand basin with mixer tap and vanity unit, WC, radiator/towel rail.
Externally
Rear Garden
Pretty rear garden measuring approx 42ft commencing with patio and the remainder being laid to lawn, raised flower beds and further patio to the side.
Property info
For more information about this property, please contact
Home, SS9 on +44 1702 568199 * (local rate)
Disclaimer
Property descriptions and related information displayed on this page, with the exclusion of Running Costs data, are marketing materials provided by Home, and do not constitute property particulars. Please contact Home for full details and further information. The Running Costs data displayed on this page are provided by PrimeLocation to give an indication of potential running costs based on various data sources. PrimeLocation does not warrant or accept any responsibility for the accuracy or completeness of the property descriptions, related information or Running Costs data provided here.



































.png)
