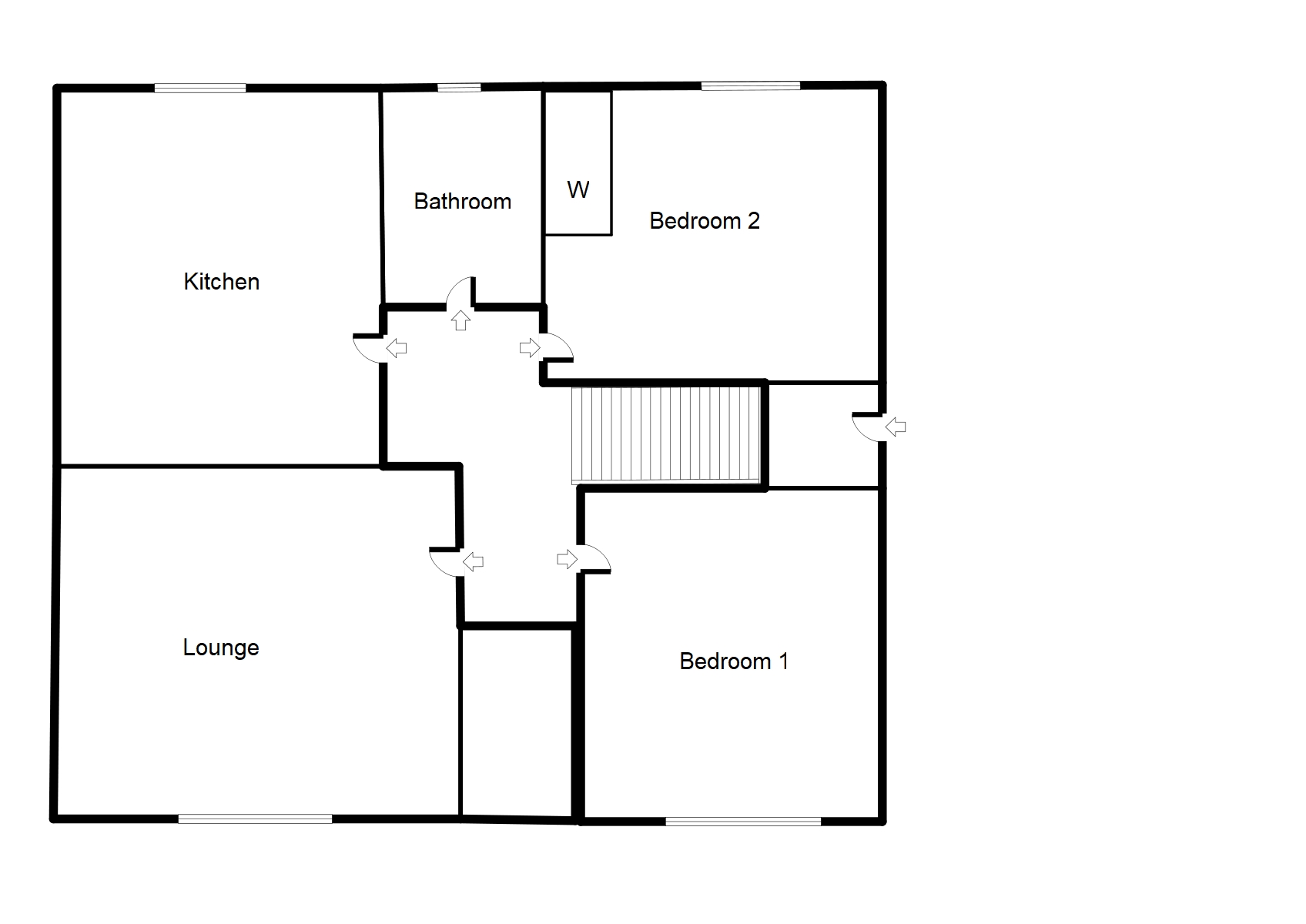Flat for sale in Bogton Road, Forres IV36
* Calls to this number will be recorded for quality, compliance and training purposes.
Property features
- First Floor Apartment
- Two Bedrooms
- Freehold
- Central Location
- Enclosed Gardens
- Gas Central Heating
- Timber Frame Double Glazing
- On Street Parking
- Council Tax Band A
- EPC Rating C
Property description
We are delighted to offer this attractive two bedroomed First Floor Apartment located in a quiet and central location of the picturesque town of Forres.
This well presented two bedroomed apartment is located in a quiet and central location within close proximity of all amenities, shops and transport links. The well proportioned property benefits from Timber Framed Double Glazing and Gas Central Heating.
The good sized accommodation comprises: Exceptionally bright and spacious Lounge with large window to the front allowing natural light to flood in, the Kitchen/Diner is another good sized room incorporating a good selection of wall and base mounted units, five ring gas hob, built in oven and cooker hood together with ample space to facilitate a large family dining table for all of your informal dining requirements. There are two good sized double bedrooms one of which has built in wardrobes providing ample storage facilities and a nicely decorated Bathroom with three piece suite in white and shower over the bath. Large hall cupboard.
Outside, the property sits in privately enclosed, established gardens to both the front and rear with a timber shed. The fridge freezer and washing machine are included in the sale. The blinds are included but not the curtains.
There is a large loft area which provides an area for additional storage/potential.
This deceptively spacious apartment would make a lovely home and an internal viewing is highly recommended.
- Lounge: 4.72m x 4.19m (15’6’’ x 13’9”)
- Hallway: 3.89m x 1.06m (12’9” x 3’6”)
- Kitchen/Diner: 4.08m x 3.15m (13’5” x 10’4”)
- Bedroom 1: 3.94m x 3.66m (12’11” x 12’0”)
- Bedroom 2: 3.94m x 3.02m (12’11” x 9’11”)
- Bathroom: 1.90m x 1.54m (6’3” x 5’1”)
- Bathroom: 1.90m x 1.54m (6'3" x 5'1")
Property info
For more information about this property, please contact
Cluny Estate Agents, IV36 on +44 1309 275991 * (local rate)
Disclaimer
Property descriptions and related information displayed on this page, with the exclusion of Running Costs data, are marketing materials provided by Cluny Estate Agents, and do not constitute property particulars. Please contact Cluny Estate Agents for full details and further information. The Running Costs data displayed on this page are provided by PrimeLocation to give an indication of potential running costs based on various data sources. PrimeLocation does not warrant or accept any responsibility for the accuracy or completeness of the property descriptions, related information or Running Costs data provided here.






























.png)