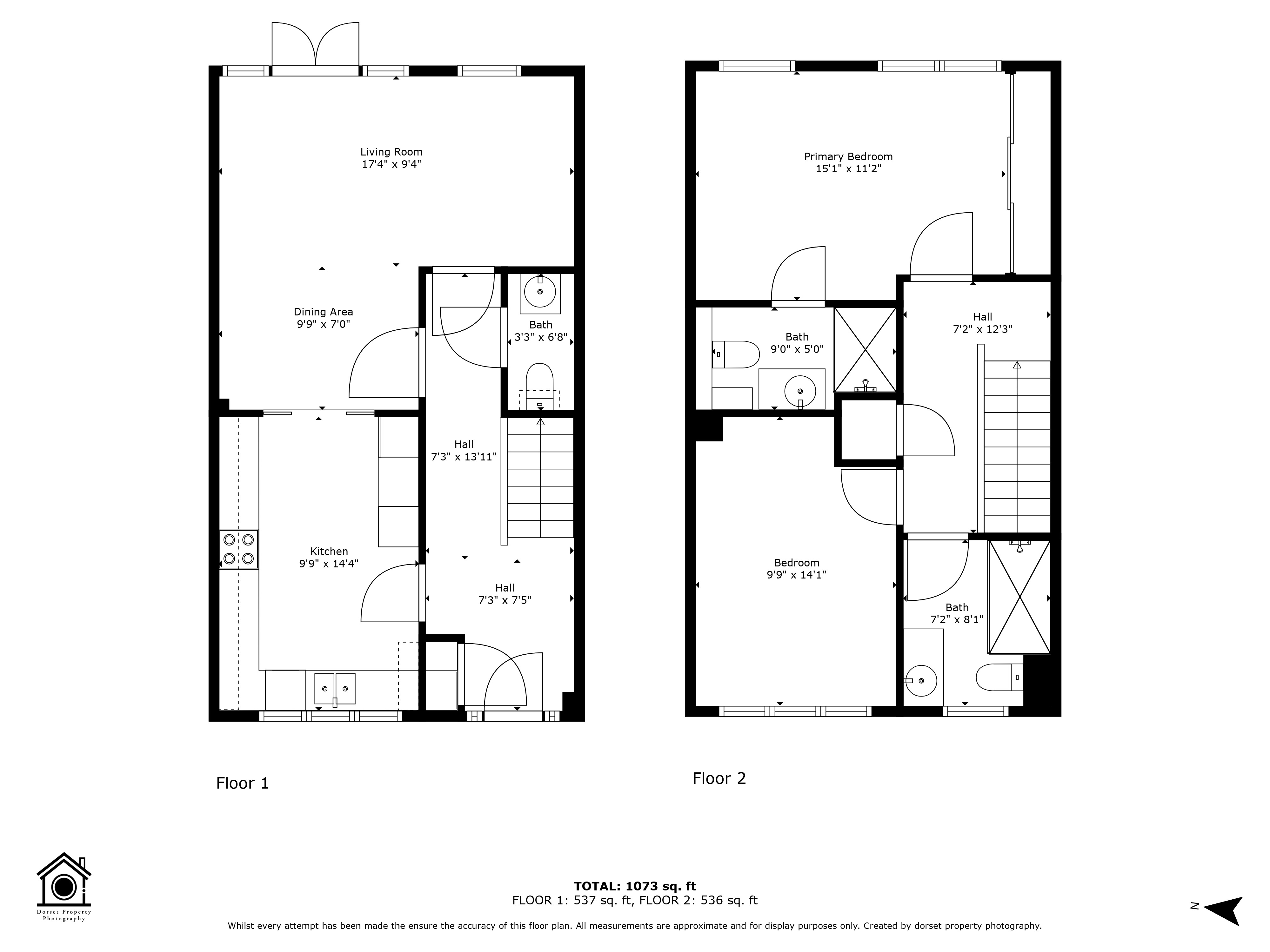Terraced house for sale in Homefield Close, Christchurch BH23
* Calls to this number will be recorded for quality, compliance and training purposes.
Property features
- Exclusive Over 55's
- Gated Development
- Elegant Entrance Hall
- Underfloor Heating
- Modern Kitchen
- Luxury En Suite
- Private Garden
- Communal Parland Grounds
- Two Allocated Parking Places
Property description
Winkton is nestled on the edge of the Avon Valley and near the New Forest National Park, offering 140,000 acres of heath and woodland for a variety of outdoor activities. Just 2 miles away is the medieval town of Christchurch, which boasts a comprehensive array of shops, boutiques, restaurants, and a natural harbour with two sailing clubs, a rowing club, and stunning beaches. The area is served by excellent schools, both state and private. The market town of Ringwood is 6.5 miles north, providing quick access to the M27 for Southampton and the M3 to London. Bournemouth International Airport is approximately a 15-minute drive, and Christchurch Railway Station is just 10 minutes away. The area also benefits from good bus routes to Christchurch and Ringwood, ensuring easy connectivity.
This stunning two-bedroom cottage-style residence offers an exceptional blend of elegance and modern comfort. Nestled within a select, gated development, this home is designed for those seeking a tranquil yet well-connected lifestyle.
As you approach, the striking pillared entrance porch sets the tone for the quality within. Step into the impressive entrance hall, featuring full-height fitted cupboards, a coat/shoe cupboard, and travertine tiled floors, leading to understairs storage and a convenient WC. Enjoy the luxury of underfloor heating throughout the property, including all bathroom suites.
The well-appointed kitchen boasts a superb range of Oak base, wall, and drawer units topped with quartz, and an inset 1 ½ bowl sink unit with a chrome monobloc. Built-in appliances include a five-ring electric induction hob with an extractor fan, a fridge/freezer, a dishwasher, an electric fan-assisted oven with a grill, and a microwave oven.
Sliding wooden doors open into the bright and airy dual-aspect living room, offering a delightful view of the rear garden.
Upstairs, a spacious landing leads to two generous bedrooms, each with built-in wardrobes. The master bedroom enjoys a pleasant rear aspect, large built-in sliding wardrobes, and a luxurious en suite. The en suite features a 3-piece luxury wet room with a large walk-in shower and overhead rainfall shower, finished with stylish tiled walls. A separate family shower room includes an oversized walk-in shower, low-level WC, and vanity basin, all complemented by attractive tiling throughout.
Additional space is available via a pull-down loft ladder, providing access to a spacious, bordered loft with the potential to create further accommodation, subject to necessary permissions and regulations.
Outside, the property includes two allocated parking spaces and a paved pathway leading to the entrance porch. The enclosed rear courtyard garden, accessible through French doors from the living room, features an access gate to the communal gardens. Another gate opens to approximately an acre of communal parkland grounds, shared with a select few neighbouring properties. There is also a community-owned meadow, large grounds with plenty of country walks, and several country pubs nearby.
This exclusive residence combines rural tranquillity with modern convenience, making it an ideal home for those looking to enjoy comfort and style in a beautiful setting.
Disclaimer
These particulars are intended to give a fair description of the property but their accuracy cannot be guaranteed and they do not constitute an offer of contract. Intending purchasers must rely on their own inspection of the property.
None of the above appliances/services have been tested by ourselves. We recommend purchasers arrange for a qualified person to check all appliances/services before making any legal commitment.
For more information about this property, please contact
Atilo, E1 on +44 20 3641 2481 * (local rate)
Disclaimer
Property descriptions and related information displayed on this page, with the exclusion of Running Costs data, are marketing materials provided by Atilo, and do not constitute property particulars. Please contact Atilo for full details and further information. The Running Costs data displayed on this page are provided by PrimeLocation to give an indication of potential running costs based on various data sources. PrimeLocation does not warrant or accept any responsibility for the accuracy or completeness of the property descriptions, related information or Running Costs data provided here.





































.png)