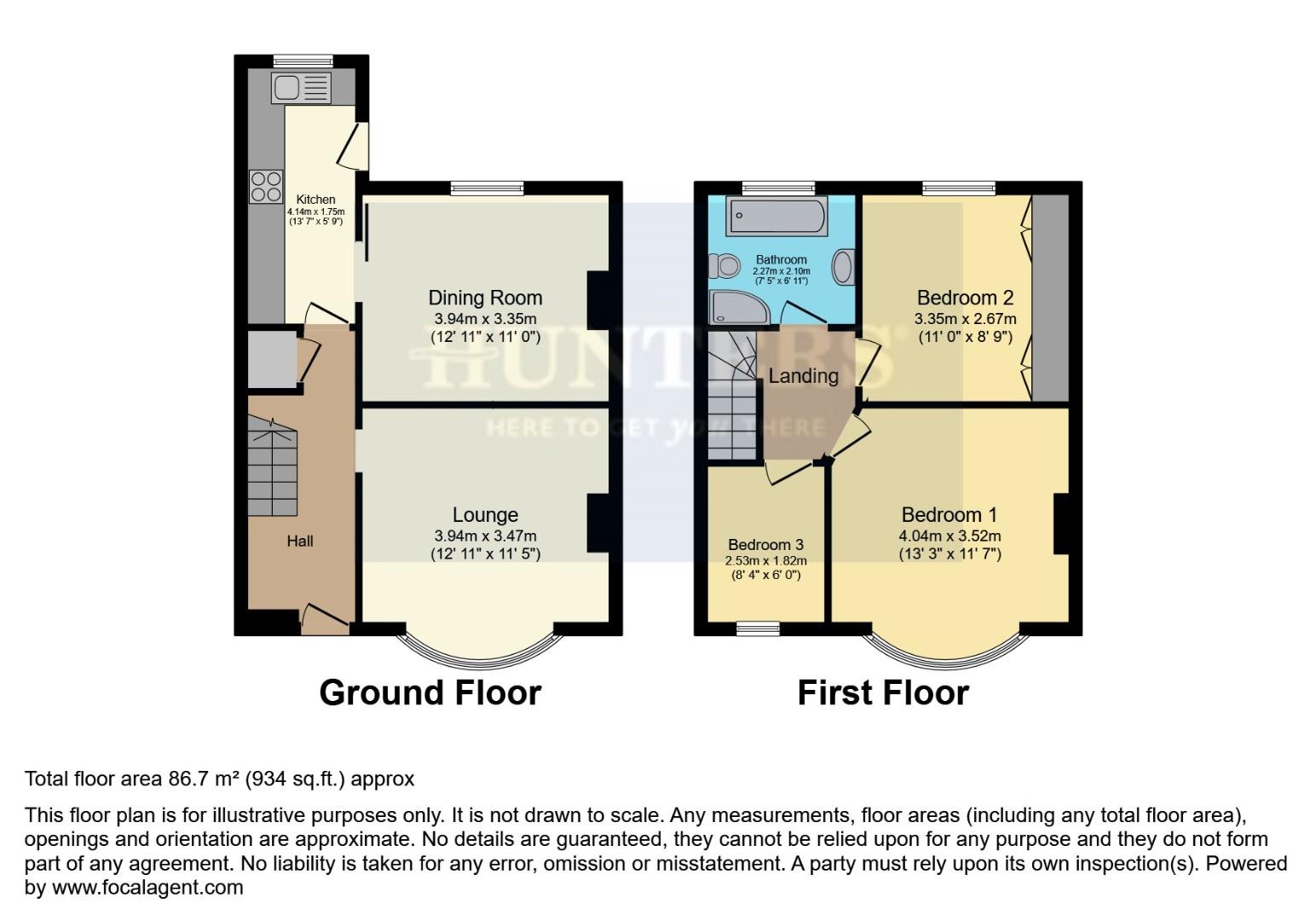Semi-detached house for sale in Ecclesfield Road, Chapeltown, Sheffield S35
* Calls to this number will be recorded for quality, compliance and training purposes.
Property features
- 3 bed semi detached
- No upward chain
- Quiet backwater location
- Genrous dimensions
- Scope for extensions
- Flexible layout
- Walking distance to amenities and train station
- Large plot with wrap around gardens
- Allocated off road parking and garage
- Council tax band B
Property description
No upward chain! Welcome to this spacious, well presented semi-detached house on Ecclesfield Road in Chapeltown! Conveniently located close to amenities, you have easy access to shops, bars, and other essentials, only walking distance to the train station and minutes away from the M1 ensuring that you can easily commute to work without any hassle and the property is surrounded by plenty of outstanding schools if needed.
The property boasts a generous 934 sq ft of living space, built in 1930, it provides a perfect blend of character and modern convenience, hosting a tranquil back water location and a good-sized plot offering plenty of outdoor space for gardening, entertaining, or simply enjoying the fresh air and potential for extension providing an exciting opportunity to tailor the property to your specific needs and preferences, allowing you to create the home of your dreams.
Briefly comprising entrance hall, living room, kitchen, dining room, three good sized bedrooms and family bathroom. Allocated off road parking for one car is provided and a single garage.
Don't miss out on the chance to own this wonderful property in Chapeltown - a perfect blend of comfort, convenience, and potential for future expansion. Book a viewing today and envision the possibilities that this lovely home has to offer!
Entrance Hall
Through a glazed composite door leads into a roomy entrance hall, boasting a large understairs storage cupboard/cloakroom, laminate flooring, wall mounted radiator, industrial wall light and stairs rising to the first floor.
Living Room (3.94 x 3.47 (12'11" x 11'4"))
A sumptuous living room hosting a contemporary media wall including an ambient electric flame effect fire, also comprising a large uPVC bay window drenching the room in natural light, wall mounted radiator, laminate flooring and telephone point.
Kitchen (4.14 x 1.75 (13'6" x 5'8"))
A sizeable galley kitchen hosting an array of light wood wall base units providing plenty of storage space, grey contrasting work surfaces, free standing electric cooker, inset stainless steel sink and drainer with mixer tap, under counter space and plumbing for further appliances, housed combi boiler, laminate flooring, wall mounted radiator, uPVC window and glazed uPVC door. Door opens into the dining room, scope here to incorporate the two rooms to make a large kitchen/diner if desired.
Dining Room (3.94 x 3.35 (12'11" x 10'11"))
A spacious and modern dining area, comprising feature fireplace, laminate flooring, wall mounted radiator and glazed uPVC window.
Bedroom 1 (4.04 x 3.52 (13'3" x 11'6"))
A well presented master bedroom, hosting a large bay window drenching the room in natural light and wall mounted radiator.
Bedroom 2 (3.35 x 2.67 (10'11" x 8'9"))
A further good sized double bedroom hosting a wall of deep blue fitted wardrobes offering that extra storage space we all crave, also comprising wall mounted radiator and uPVC window.
Bedroom 3 (2.53 x 1.82 (8'3" x 5'11"))
Currently used as a dressing room, but would make a great nursery or home office, comprising wall mounted radiator and uPVC window.
Bathroom (2.27 x 2.10 (7'5" x 6'10"))
A generously sized, contemporary family bathroom hosting a bath, separate large shower cubicle, white pedestal sink, low flush WC, chrome heated towel rail and frosted uPVC window.
Exterior
The property hosts a large plot, with wrap around gardens and separate allocated parking space and detached single garage. Gardens have been separated into three designated spaces and are mainly laid to lawn with established boundaries adding to the privacy of the plot. Plenty of room to each side to facilitate extensions if desired in the future.
Property info
For more information about this property, please contact
Hunters - Chapeltown, S35 on +44 114 446 9201 * (local rate)
Disclaimer
Property descriptions and related information displayed on this page, with the exclusion of Running Costs data, are marketing materials provided by Hunters - Chapeltown, and do not constitute property particulars. Please contact Hunters - Chapeltown for full details and further information. The Running Costs data displayed on this page are provided by PrimeLocation to give an indication of potential running costs based on various data sources. PrimeLocation does not warrant or accept any responsibility for the accuracy or completeness of the property descriptions, related information or Running Costs data provided here.































.png)
