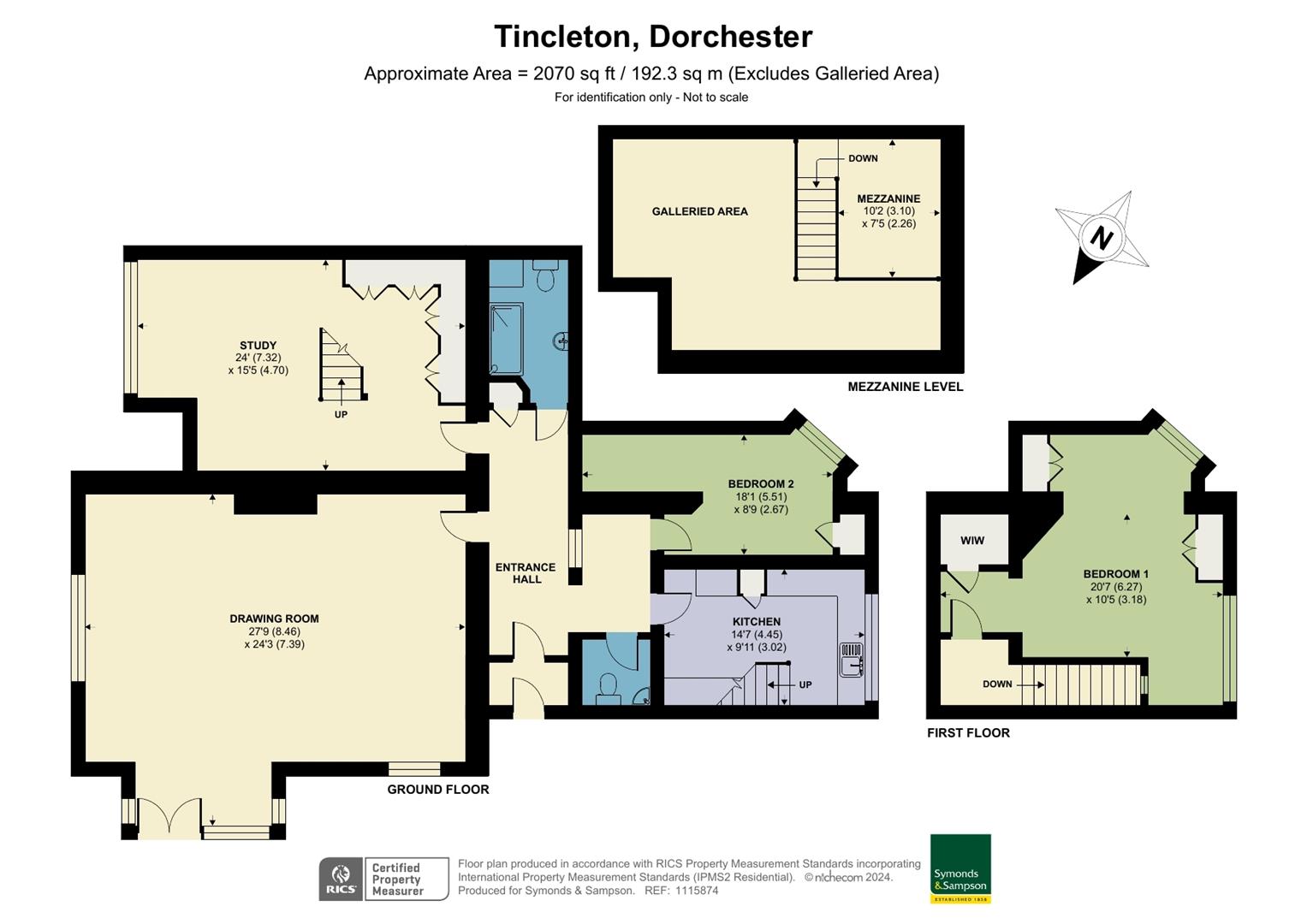Flat for sale in Tincleton, Dorchester DT2
* Calls to this number will be recorded for quality, compliance and training purposes.
Property features
- Part of a Grade II Listed mansion built in 1842, designed by renowned architect Benjamin Ferrey
- Elegance and charm of Tudor-style design, with original features preserved
- Spanning two floors with all main rooms, except a bedroom, on the ground floor
- Features high ceilings, fine oak panelling, dual-aspect tall mullion windows with shutters
- Wonderful views over beautifully landscaped gardens and the picturesque countryside
- Ground floor two bedroom apartment
- Two reception rooms
- Mezzanine gallery serving as a library
- Two single garages (in a block)
- Council tax band E
Property description
An impressive two bedroom apartment within a Grade II Listed Manor House, boasting wonderful views, with a private terrace, set in 2 acres of communal gardens and grounds, in a unique private setting just on the edge of Tincleton. The two reception rooms invite creativity or working from home.
The Property
Clyffe House comprises a substantial portion of this magnificent Grade II Listed mansion, built in 1842 in the Tudor style and designed by the eminent architect Benjamin Ferrey. In 1951, the mansion was acquired by Dorset County Council and opened as a school. In the late 1980s, it was further converted into five prestigious apartments who together own the freehold.
Although the apartment spans two floors, all rooms, except a bedroom, are situated on the ground floor. It has retained two of the principal south-facing reception rooms, including the most magnificent morning room, now used as the drawing room. This extraordinary room features high ceilings, fine oak panelling, and dual-aspect tall mullion windows, framing wonderful views over the gardens and the surrounding Dorset countryside.
The other reception room, also south-facing and grand in proportion, boasts decorative ceilings, a tall mullion window overlooking the gardens, and has recently been enhanced with a mezzanine gallery, now serving as a small library.
The entrance hall provides a natural division between the more practical areas of the apartment. It includes a useful cloakroom on one side: The modern shower room is located at the end of the hallway. Both the kitchen and a bedroom are situated at the front of the building, with a staircase leading to the other bedroom on the first floor. This generously sized room offers ample space for a dressing area.
Outside
The property has the benefit of a private south and east facing paved terrace, wrapping around the principal reception rooms and overlooks the gardens, with stone steps leading to a lower level carefully placed to lead the eye towards the magnificent views beyond.
This, together with established communal gardens shared by the leaseholders makes for a fantastic setting.
The extensive and well tendered communal gardens can be accessed by a secure door and are situated to the South side of the building, shared between 5 properties.
There is a large South-facing lawn with established shrub borders and some mature trees. Secure communal cellar storage.
As you approach the Clyffe House, there is a front courtyard with a circular turning area with parking for residents and visitors. There are two single garages in a block just short walk away which belong to 1 Clyffe House.
Services
Mains electric and water.
Private drainage for the building.
Storage heaters.
Broadband
Ultrafast speed available
Mobile
It is reported that you are likely to get network coverage both indoors and out (Information from )
Local Authority
Dorset Council and
Council Tax Band: E
EPC: D
Lease Details
Please contact the agent for further details.
Property info
For more information about this property, please contact
Symonds & Sampson - Dorchester, DT1 on +44 1305 248011 * (local rate)
Disclaimer
Property descriptions and related information displayed on this page, with the exclusion of Running Costs data, are marketing materials provided by Symonds & Sampson - Dorchester, and do not constitute property particulars. Please contact Symonds & Sampson - Dorchester for full details and further information. The Running Costs data displayed on this page are provided by PrimeLocation to give an indication of potential running costs based on various data sources. PrimeLocation does not warrant or accept any responsibility for the accuracy or completeness of the property descriptions, related information or Running Costs data provided here.





























.png)


