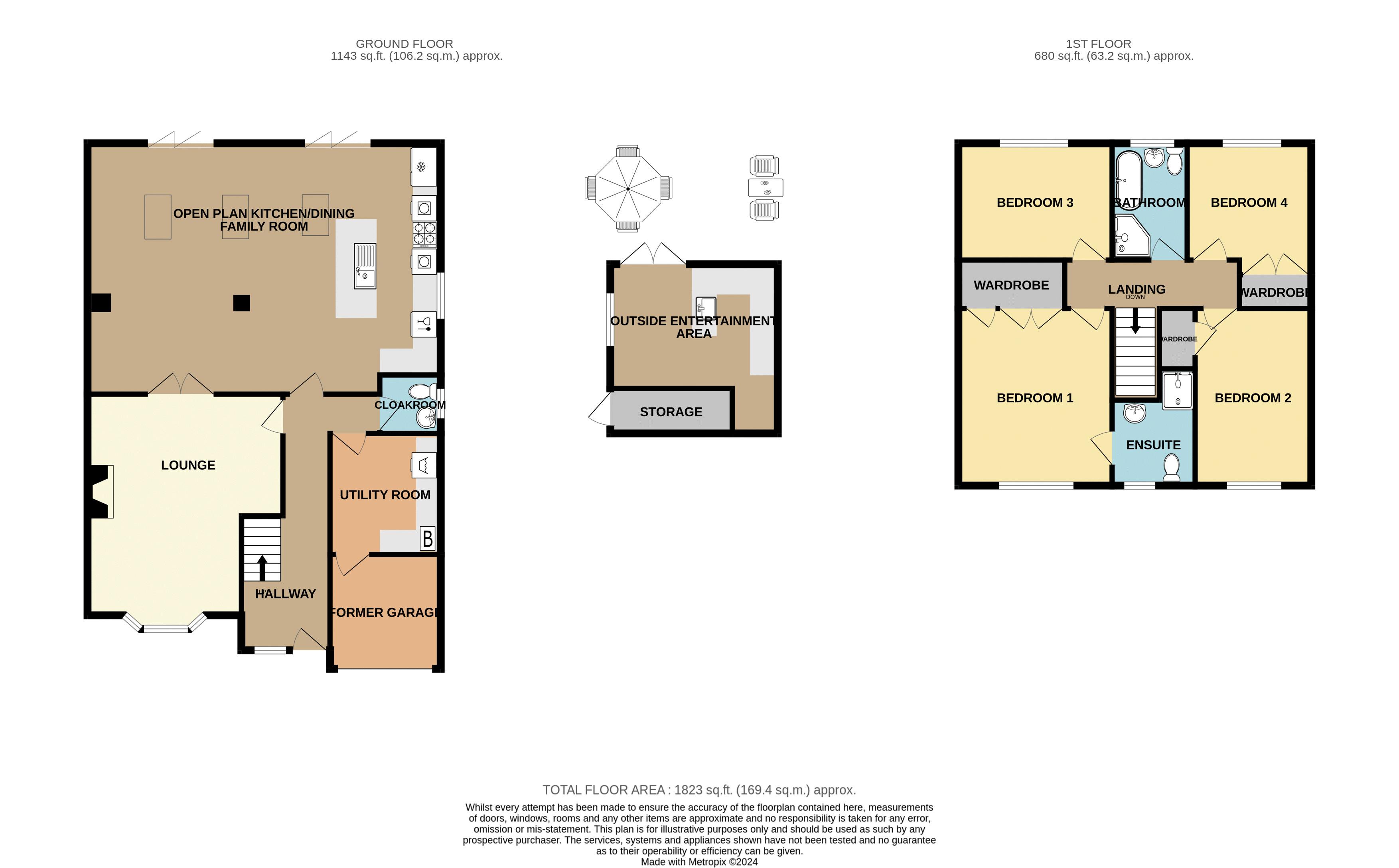Detached house for sale in Ragstone Court, Ditton, Aylesford ME20
* Calls to this number will be recorded for quality, compliance and training purposes.
Property features
- Close to amenities
- Excellent schools
- Transport Links
- 4 good size bedrooms
- Outside entertainment area
- South facing garden
- Complete change
Property description
Stunning detached family house luxuriously appointed with a superb kitchen family room extension, set amidst a well stocked 70ft south facing rear garden featuring a paved patio and a raised sun terrace with an outside entertainment room (potential home office) all of which backs onto a nature reserve. The beautifully presented and decorated interior has a stylish colour palette and extends to just under 1700 square feet with a snug lounge, light and airy kitchen dining family room ideal for socialising for friends and family with bi-folding doors onto the patio and garden. Added to which is a utility room and cloakroom, upstairs there are 4 good size bedrooms with built in wardrobes and a sumptuously fitted en-suite and family bathroom. The property benefits from contemporary oak doors throughout and stylish french shutters.
Highly recommended.
On The Ground Floor
Entrance Canopy
Outside light, contemporary Oak entrance door partly glazed with matching side panel.
Entrance Hall (19' 3'' x 6' 3'' (5.86m x 1.90m))
Karndean laminate flooring, dado rail, staircase to first floor, with decorative newel post, oak hand rail and decorative ballustrade.
Cloakroom
White suite, chrome fittings, wash handbasin cupboard beneath, low level WC, fully tiled with mosaic border tile, window to side, chrome plated heated towel rail, Karndean flooring.
Utility Room (9' 0'' x 7' 8'' Portion of the former garage(2.74m x 2.34m))
Extensively fitted with built in storage cupboards and complimenting quartz effect work surfaces, Karndean flooring, display shelving, cupboard concealing Worcester wall mounted gas fired boiler, plumbing for washing machine, return door to garage store area.
Garage (8' 0'' x 8' 7'' (2.44m x 2.61m))
Roller shutter entrance door, electric light and power.
Lounge (16' 7'' x 14' 5'' (5.05m x 4.39m))
Media wall with fitted contemporary fireplace, Oriel bay window with a pleasant open outlook with a dado rail, double casement doors;
Open Plan Kitchen/Dining Family Room (26' 4'' x 18' 10'' (8.02m x 5.74m))
A magnificent room bathed in light from the Velux windows and bi-folding doors all of which have integrated automatic blinds. Southern aspect. Engineered oak flooring, recessed low voltage lighting.
Kitchen area - beautifully fitted with Cobalt blue units, featuring deep pan drawers, cupboards and cabinets, delightfully set off by black granite work tops, upstand and breakfast bar. Feature island unit with mixer tap and sink unit, wine cooler, other appliances include 4 ring induction hob, extractor hood above and twin ovens beneath, integrated fridge/freezer and dishwasher. Double aspect windows featuring bi-fold doors to garden.
Dining area - vertical radiator approached by double casement doors from the lounge, wide access to :
Family room- with velux windows and bi-folding doors to the rear garden, further vertical radiators.
On The First Floor
Landing
With access to roof space.
Bedroom 1 (13' 2'' x 11' 8'' (4.01m x 3.55m))
Window to front forming a pleasant outlook, pillared radiaotr, range of built in wardrobe cupboards with mirrored doors.
Ensuite
Step in shower cubicle with rain forest shower head, wash handbasin with mixer tap and cupboard beneath, low level WC, fully tiled walls with mosaic relief, ceramic tiled floor, chrome plated heated towel rail.
Bedroom 2 (13' 4'' x 8' 9'' (4.06m x 2.66m))
Window to front, built in wardrobe cupboard, radiator.
Bedroom 3 (11' 7'' x 8' 9'' (3.53m x 2.66m))
Window to rear, southern aspect, radiator.
Bedroom 4 (9' 0'' x 7' 6'' (2.74m x 2.28m))
Double built in wardrobe cupboard, window to rear, southern aspect, radiator.
Bathroom (8' 10'' x 6' 4'' (2.69m x 1.93m))
White contemporary suite, bateau bath with hand shower, shower cubicle with rainforest shower head, hand basin with cupboard beneath and mixer tap, low level WC, chrome heated towel rail, ceramic tiled floor and walls with split faced granite relief.
Outside
To the front - Double width resin driveway, lawned area and shrubs, side pedestrian access.
The rear garden is a particular feature enjoying a southern aspect, rising to the end of the plot which has a gate into the adjacent nature reserve. Porcelain paved patio adjacent to house with timber sleepers and shallow steps to the lawned area, gazebo and meandering steps leading to a further raised sun terrace with artificial grass enjoying open vistas, with a superb slatted cladded entertainment room, 12'7 x 12'8 with double casement doors, laminate flooring, recessed low voltage lighting, double aspect windows. Extensive built in storage cabinets with sink unit and shelving, storage recess, further outside storage cupboard.
Property info
For more information about this property, please contact
Ferris & Co, ME14 on +44 1622 829475 * (local rate)
Disclaimer
Property descriptions and related information displayed on this page, with the exclusion of Running Costs data, are marketing materials provided by Ferris & Co, and do not constitute property particulars. Please contact Ferris & Co for full details and further information. The Running Costs data displayed on this page are provided by PrimeLocation to give an indication of potential running costs based on various data sources. PrimeLocation does not warrant or accept any responsibility for the accuracy or completeness of the property descriptions, related information or Running Costs data provided here.




































.png)

