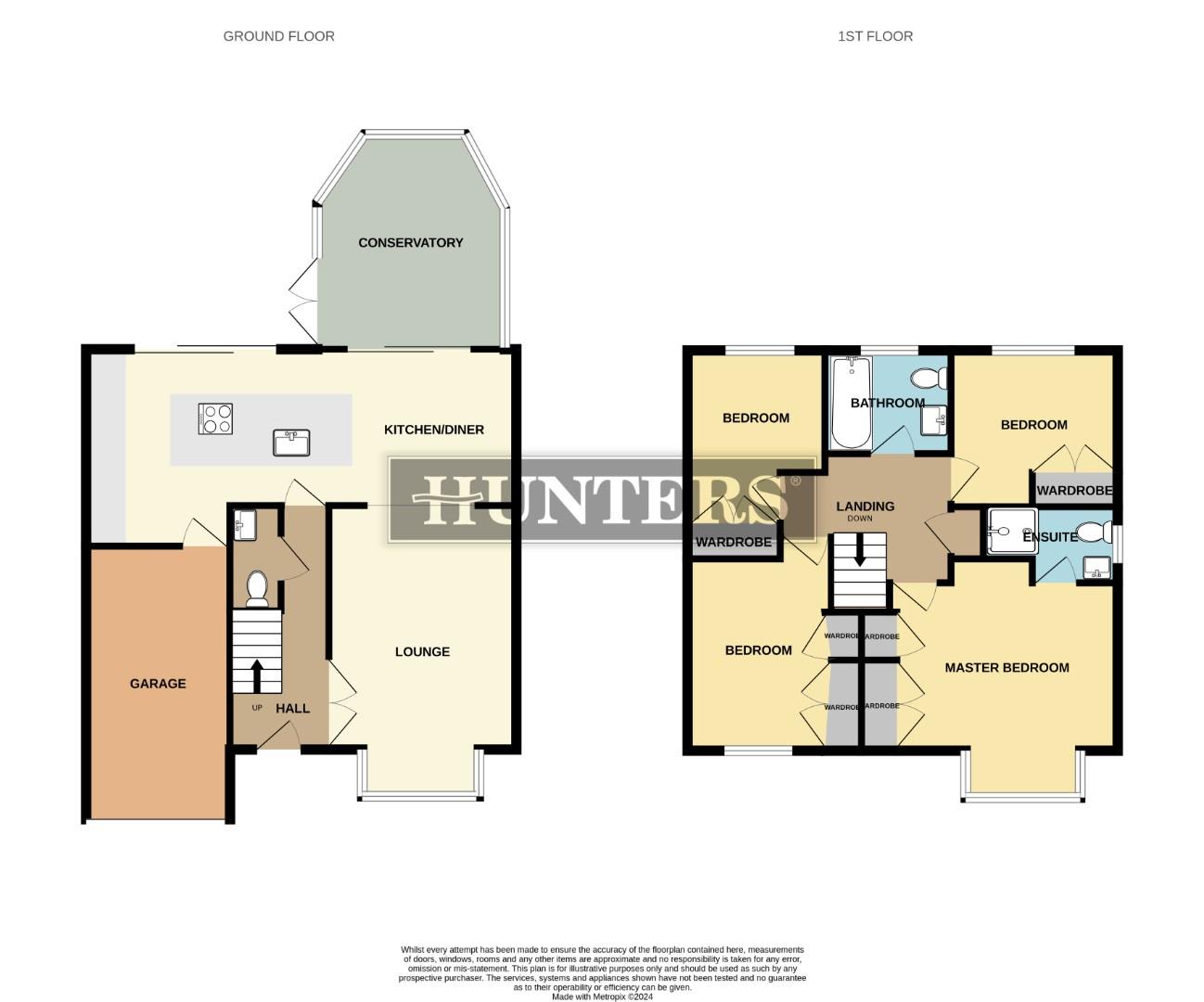Detached house for sale in Margrove Close, Failsworth, Manchester M35
* Calls to this number will be recorded for quality, compliance and training purposes.
Property features
- Detached family home
- Cul-de-sac location
- 4 bedrooms
- En-suite to master bedroom
- Gas central heating
- UPVC double glazing
- Integral garage
- South facing rear garden
- Block paved driveway
- Electric car charging point
Property description
Welcome to this stunning property located in the desirable Margrove Close, Failsworth, Manchester. This immaculately presented detached house offers a perfect blend of comfort and style, making it an ideal choice for a spacious family home.
As you step inside, you are greeted by a generous reception room that is perfect for entertaining guests or simply relaxing with your loved ones. With four bedrooms and two bathrooms, there is ample space for the whole family to enjoy.
One of the standout features of this property is its south-facing rear garden, allowing you to soak up the sun and enjoy outdoor activities in the comfort of your own home. The cul-de-sac location ensures a peaceful and safe environment for you and your family to thrive.
Conveniently, this property offers parking for up to three vehicles, eliminating any parking woes. Additionally, being just a short walk from the picturesque Daisy Nook country park, you can easily immerse yourself in nature and enjoy leisurely strolls whenever you desire.
Overall, this property in Margrove Close is a rare find that combines practicality with charm. Don't miss out on the opportunity to make this house your home sweet home. EPC Rating C
Entrance Hallway
Composite entrance door, tiled floor, radiator, stairs leading to first floor landing.
Lounge (5.14m x 3.2m (16'10" x 10'5"))
Media wall with inset electric fire, tiled floor, radiator, Upvc double glazed bay window.
Kitchen Diner (7.7m x 3.4m (25'3" x 11'1"))
Large family kitchen diner with bank of wall units and Island with granite work surfaces, inset sink and electric hob. Appliances include electric oven and microwave, and integrated fridge freezer. Tiled floor, 2 x Upvc patio doors and upright radiator. (Oven, Hob and Microwave are Neff)
Conservatory (3.7m x 3.4m (12'1" x 11'1"))
Upvc double glazed windows and French doors leading to rear garden.
Guest Wc
Low level wc and wash hand basin. Wall and floor tiled, radiator, extractor fan.
Landing
Storage cupboard.
Master Bedroom (4.45m x 4.0m (14'7" x 13'1"))
Built in wardrobes, Upvc double glazed window, radiator.
En Suite
3 piece suite with tiled shower enclosure, low level wc, and vanity wash hand basin. Floor tiles, Upvc double glazed window, radiator and extractor fan.
Bedroom 2 (2.99m x 2.92m (9'9" x 9'6"))
Built in wardrobes, Upvc double glazed window radiator.
Bedroom 3 (3.67m x 2.61m (12'0" x 8'6"))
Build in wardrobes, Upvc double glazed window, radiator.
Bedroom 4 (3.69 x 2.48m (12'1" x 8'1"))
Fitted wardrobes, Upvc double glazed window, radiator.
Bathroom (2.19m x 1.88m (7'2" x 6'2"))
3 piece suite comprising bath with shower over and glass shower screen, wash hand basin and low level wc. Wall and floor tiles, Upvc double glazed window, radiator.
Integral Garage
Power and lighting, plumbing for washing machine and space for tumble dryer, up and over door to the front with internal door leading to kitchen diner.
Externally
Block paved driveway to the front along with flower beds whist to the rear is a south facing rear garden with lawn and decked patio area. Electric vehicle charging point
Material Information - Oldham
Tenure Type; Freehold
Council Tax Banding; D
EPC Rating C
Property info
For more information about this property, please contact
Hunters - Oldham, OL8 on +44 161 300 1448 * (local rate)
Disclaimer
Property descriptions and related information displayed on this page, with the exclusion of Running Costs data, are marketing materials provided by Hunters - Oldham, and do not constitute property particulars. Please contact Hunters - Oldham for full details and further information. The Running Costs data displayed on this page are provided by PrimeLocation to give an indication of potential running costs based on various data sources. PrimeLocation does not warrant or accept any responsibility for the accuracy or completeness of the property descriptions, related information or Running Costs data provided here.



































.png)
