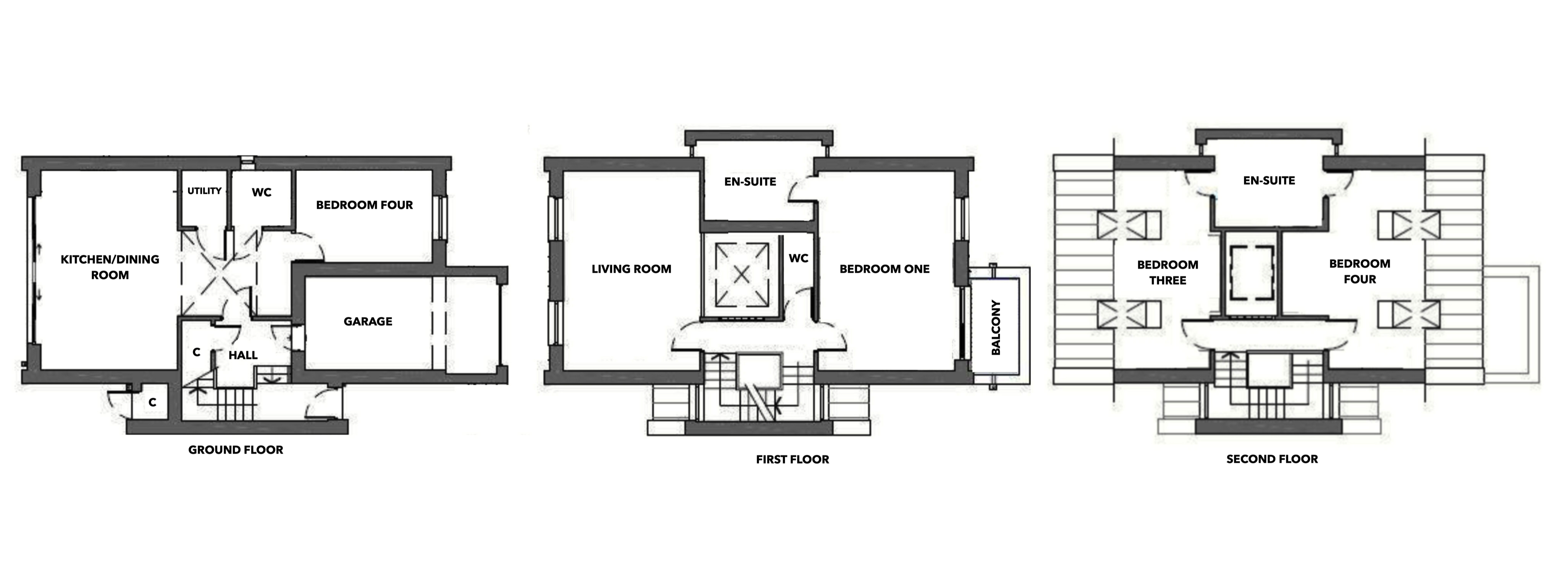Detached house for sale in Grenville Road, Padstow PL28
* Calls to this number will be recorded for quality, compliance and training purposes.
Property features
- Unique detached house
- Four bedrooms
- Balcony & terrace
- Enclosed gardens
- Split level, central atrium
- Oak & glass staircase
Property description
Features include the central atrium which brings light into all areas of the house, underfloor heating throughout the ground floor, oak and glass staircase, sliding doors from the kitchen to the rear terrace, and the balcony leading off the master bedroom. There is an integral garage and parking in front plus an enclosed garden at the rear.
Presented to a high standard throughout, the bathrooms have contemporary suites and tiling, and the modern kitchen has an island and a range of incorporated Neff appliances. Viewing is recommended to appreciate the individual style and quality on offer.
Entrance
Part glazed front entrance door to;
Hall
Recessed spotlights, stairs to first floor, three steps down to;
Inner hall
Built in understairs cupboard, doors to;
Garage
Up & over door, power & light.
Utility room
1.75m x 1.30m Plumbing for automatic washing machine, recessed spotlights, wall mounted boiler.
Shower room
1.70m x 1.70m Double glazed window to the rear, recessed spotlights, fitted wash hand basin, shower enclosure, low level WC.
Bedroom
3.88m x 2.75m Double glazed window to the front, recessed spotlights.
Kitchen & dining room
6.00m x 4.00m Double glazed sliding doors to the rear terrace, tiled flooring, recessed spotlights. Galleried to the first floor. A range of base & wall units incorporating a 1.5 bowl stainless steel sink unit, built in oven and grill, fridge and freezer. Island with integral Neff induction hob and stainless-steel extractor over.
Stairs to first floor;
Landing
Recessed spotlights, double glazed window, doors to;
Sitting room
6.00m x 4.00m Two double glazed windows to the rear, radiator, recessed spotlights.
Cloakroom
Low level WC, heated towel rail, fitted wash hand basin, recessed spotlight.
Bedroom 1
6.00m x 4.00m Double glazed window to the front, recessed spotlights, double glazed sliding doors to the balcony, door to;
En-suite
3.10m x 2.50m Bath, low level WC, fitted wash hand basin, heated towel rail, double glazed window to the front.
Stairs to second floor;
Landing
Recessed spotlight, ceiling light, two double glazed windows, doors to;
bedroom 2
6.00m x 4.30m Two velux windows, two radiators, recessed spotlights, door to en-suite
bedroom 3
6.00m x 3.30m. Two velux windows, two radiators, recessed spotlights, door to en-suite.
Jack & jill en-suite
3.15m x 2.68m Two tall double-glazed windows to the front and rear, tiled walls and flooring, recessed spotlights, two heated towel rails. Shower enclosure, low level WC.
Outside
Enclosed garden to the rear, timber boundary, decked terrace with glass balustrade.
Services
Mains gas, electricity, water, drainage. EPC - B. Council Tax band E.
Heating
Underfloor on the ground floor, central heating radiators on first and second floors.
Broadband & mobile phone coverage
Mobile phone coverage with O2 and Vodafone. Ultrafast broadband available.
Parking
Parking for two cars on the driveway plus one in the garage.
Important notice
Cornwall Estates (Padstow) Ltd give notice that; These particulars do not constitute any contract or offer and are for guidance only and are not necessarily comprehensive. The accuracy of the particulars is not guaranteed and should not be relied upon as representations of fact. Cornwall Estates (Padstow) Ltd, their clients nor any joint agents have authority to make any representations about the property and any information given is without responsibility on the part of the agents, sellers or lessor(s). Any intended purchaser should satisfy themselves by inspection or otherwise of the statements contained in these particulars. Any areas distances or measurement are approximate. Assumptions should not be made that the property has all the necessary planning permissions and building regulations. We have not tested any services, equipment or facilities. Viewing by appointment only. Purchasers should check the availability for viewing before embarking on any journey to view or incurring travelling expenses. Some photographs may be taken with a wide-angle lens.
Property info
For more information about this property, please contact
Cornwall Estates, PL28 on +44 1841 218995 * (local rate)
Disclaimer
Property descriptions and related information displayed on this page, with the exclusion of Running Costs data, are marketing materials provided by Cornwall Estates, and do not constitute property particulars. Please contact Cornwall Estates for full details and further information. The Running Costs data displayed on this page are provided by PrimeLocation to give an indication of potential running costs based on various data sources. PrimeLocation does not warrant or accept any responsibility for the accuracy or completeness of the property descriptions, related information or Running Costs data provided here.





























.png)

