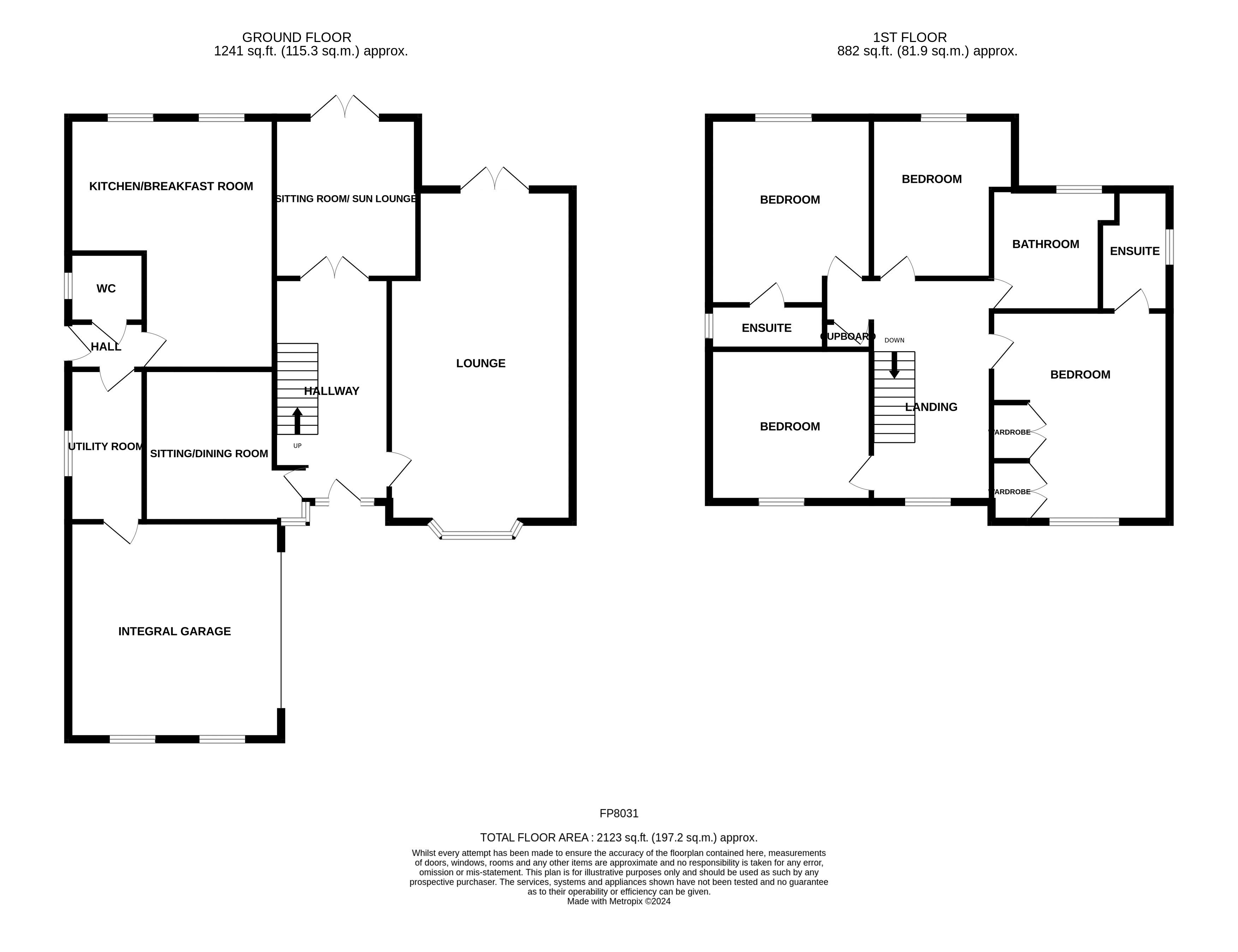Detached house for sale in Parc Waen, Bangor Road, Conwy LL32
* Calls to this number will be recorded for quality, compliance and training purposes.
Property features
- Immaculately presented detached four bedroom family home
- Situated on A private road in A small exclusive development
- Enjoys views of the great orme from the front aspect
- Freehold
- South facing rear garden
- Walking distance to the schools, town centre, beach & marina
- Viewing highly recommended to appreciate the size & layout of this lovely home
Property description
An immaculately presented four bedroom detached family home situated within minutes walk to the historic walled town of Conwy, the secondary and primary school, beach, marina and the A55.
The property enjoys a south facing rear garden and views of the Great Orme from the front aspect.
The spacious and very well planned accommodation comprises: Good size reception hall, double aspect lounge with patio doors onto the rear garden, sun lounge/dining room, large kitchen/breakfast room with gas hob, double electric oven, integrated dishwasher and granite worktops, inner hall area providing access to the W.C and utility room with door into the garage.
From the main hallway there are stairs leading to the first floor accommodation. Good size landing, two double bedrooms with ensuite shower rooms, three further bedrooms and family bathroom.
UPVC double glazing and gas fired Worcester combination boiler.
To the outside there is a block paved driveway with access to the double garage which has an electric door, power and light. The rear garden has been landscaped to provide a good size flagged patio area with lawn.
Hallway (16' 3'' x 8' 3'' (4.95m x 2.51m))
Lounge (24' 0'' x 13' 0'' (7.31m x 3.96m))
Dining/Sitting Room (10' 5'' x 11' 8'' (3.17m x 3.55m))
Rear Sun Lounge/Sitting Room (11' 7'' x 10' 8'' (3.53m x 3.25m))
Kitchen/Diner/Family Room (17' 1'' x 19' 8'' (5.20m x 5.99m))
Rear Hallway (5' 5'' x 3' 6'' (1.65m x 1.07m))
W.C (5' 4'' x 5' 1'' (1.62m x 1.55m))
Utility Room (11' 9'' x 5' 5'' (3.58m x 1.65m))
Landing (16' 9'' x 8' 3'' (5.10m x 2.51m))
Bedroom One (14' 3'' x 3' 0'' (4.34m x 0.91m))
Ensuite (4' 9'' x 8' 0'' (1.45m x 2.44m))
Bedroom Two (11' 2'' x 13' 8'' (3.40m x 4.16m))
Ensuite (7' 3'' x 3' 10'' (2.21m x 1.17m))
Bedroom Three (10' 6'' x 9' 10'' (3.20m x 2.99m))
Bedroom Four (11' 3'' x 10' 2'' (3.43m x 3.10m))
Bathroom (9' 4'' x 8' 5'' (2.84m x 2.56m))
Garage (15' 9'' x 15' 4'' (4.80m x 4.67m))
Location
The historic walled town of Conwy is located on the banks of the River Conwy and is famous for its Castle. There is a busy harbour, marina, golf course, wealth of local shops, medical centres, library, banks and schools and is located on a main bus route. The A55 expressway for easy access to Chester and motorways, is near by.
Directions
Turn left out of our Conwy office, proceed through the arch and continue along the road taking the left turning, then left where number 2 can be accessed from a small road at the rear.
Property info
For more information about this property, please contact
Fletcher & Poole Ltd, LL32 on +44 1492 467635 * (local rate)
Disclaimer
Property descriptions and related information displayed on this page, with the exclusion of Running Costs data, are marketing materials provided by Fletcher & Poole Ltd, and do not constitute property particulars. Please contact Fletcher & Poole Ltd for full details and further information. The Running Costs data displayed on this page are provided by PrimeLocation to give an indication of potential running costs based on various data sources. PrimeLocation does not warrant or accept any responsibility for the accuracy or completeness of the property descriptions, related information or Running Costs data provided here.










































.png)