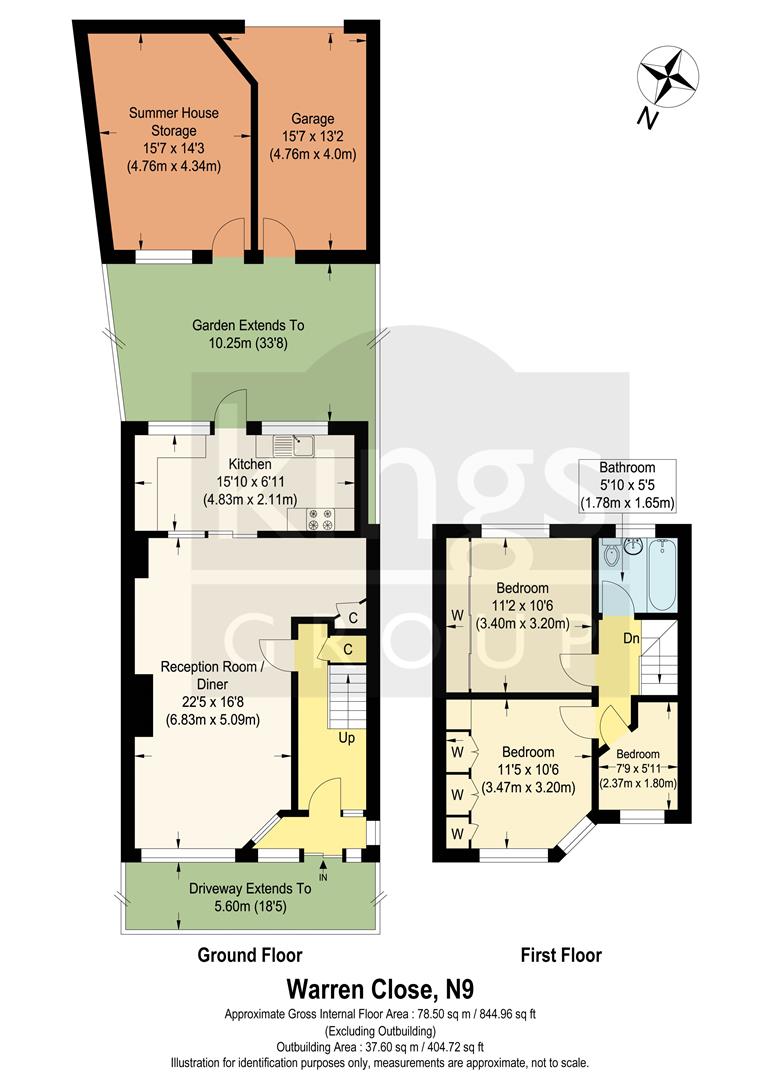Terraced house for sale in Warren Close, Edmonton N9
* Calls to this number will be recorded for quality, compliance and training purposes.
Property features
- Kings Are Pleased To Present This
- Three Bedroom Terraced House
- 1930's Style
- Cul-De-Sac Location
- Off Street Parking
- 22ft Through Lounge
- Extended Kitchen
- Garden With Summer House Storage & Garage Providing Rear Access
- First Floor Bathroom
- Council Tax Band D
Property description
Kings are pleased to present this extended Three Bedroom Terraced House located within a cul-de-sac. This 1930's style property features a spacious 22ft through lounge opening onto a kitchen with access to a 33ft south-facing garden with A garage, summer house storage and rear access. Further benefits include off street parking, first floor bathroom, double glazing and gas central heating
Lea Valley Leisure Complex is within easy reach for locals to enjoy as are Edmonton Green's shopping centre and train station. There are also local schools and shops within walking distance. In our opinion the house would be perfect for a family looking to make it their own, or for investors looking for a promising return.
Council Tax Band D
Front Door Leading To
Entrance Hallway
Laminate flooring, carpet stairs leading to first floor, radiator, power points
Reception Room / Diner (6.83m x 5.08m (22'5 x 16'8))
Carpet flooring, textured walls and ceiling, fireplace, radiator, power points, double glazed front facing windows
Kitchen (4.83m x 2.11m (15'10 x 6'11))
Tiled floors, base units with roll top work surfaces, sink with drainer, plumbing for washing machine, power points.
Bedroom One (3.48m x 3.20m (11'5 x 10'6))
Carpet floors, textured ceiling, fitted wardrobe, radiator, power points, double glazed front facing window.
Bedroom Two (3.40m x 3.20m (11'2 x 10'6))
Double glazed front facing windows, radiator, power points, laminate flooring
Bedroom Three (2.36m x 1.80m (7'9 x 5'11))
Laminate flooring, fitted wardrobe, radiator, power points, rear facing double glazed window, textured ceiling.
Bathroom (1.78m x 1.65m (5'10 x 5'5))
Opaque window to rear aspect, vinyl flooring, panel enclosed bath with shower attachment, pedestal wash basin, low level flush WC
Garden (10.26m (33'8))
Concrete paving, laid lawn, wooden fence panels, summer house at rear of garden
Summer House Storage (4.75m x 4.34m (15'7 x 14'3 ))
Garage (4.75m x 4.01m (15'7 x 13'2))
Property info
For more information about this property, please contact
Kings Group - Edmonton, N9 on +44 20 3641 0836 * (local rate)
Disclaimer
Property descriptions and related information displayed on this page, with the exclusion of Running Costs data, are marketing materials provided by Kings Group - Edmonton, and do not constitute property particulars. Please contact Kings Group - Edmonton for full details and further information. The Running Costs data displayed on this page are provided by PrimeLocation to give an indication of potential running costs based on various data sources. PrimeLocation does not warrant or accept any responsibility for the accuracy or completeness of the property descriptions, related information or Running Costs data provided here.



























.png)