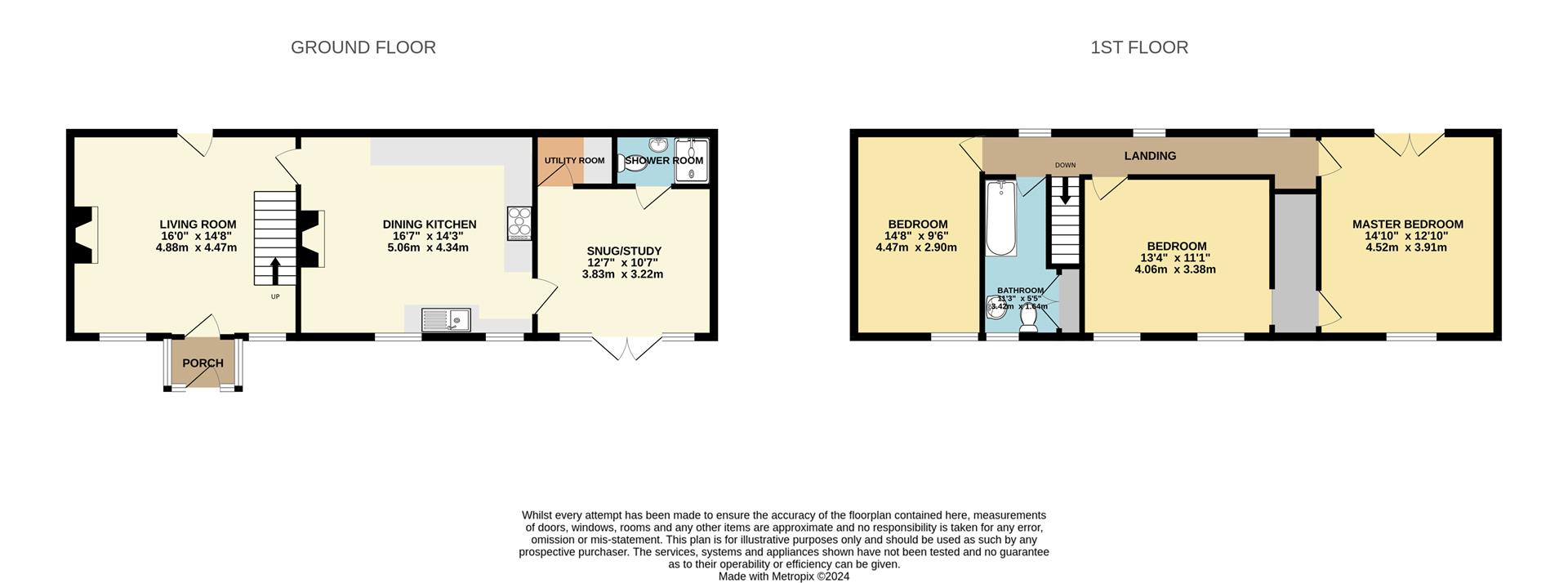Semi-detached house for sale in Spinnerbottom, New Mills, High Peak SK22
* Calls to this number will be recorded for quality, compliance and training purposes.
Property features
- Stunning Semi Detached Cottage in an Idyllic Location
- Recently Fitted Dining Kitchen with Wood Burning Stove
- Separate Snug/Study and Ground Floor Shower Room
- Living Room with Beamed Ceiling, Exposed Stonework and Wood Burning Stove
- Off Road Parking and Rear Gardens
- Recently Fitted Modern White Family Bathroom
- Full of Character and Charm with New Flooring and Tastefully Decorated Throughout
Property description
Absolutely beautiful! Vastly improved and modernised in recent years and enjoying an elevated position in an idyllic setting close to the Sett Valley Trail, an immaculately presented semi-detached cottage. Oozing character and tastefully decorated throughout with beamed ceilings, exposed stonework and stable doors. With a recently fitted dining kitchen and bathroom, column radiators, carpets and lvt flooring, no attention to detail has been missed. White Weaver Cottage briefly comprises of entrance porch, living room with beamed ceiling and wood burning stove, dining kitchen with beamed ceiling and wood burning stove, study/snug, utility room, ground floor shower room and wc, to the first floor there are three double bedrooms and stunning family bathroom. Externally the property has a drive with off road parking, gardens and seating area to the front, whilst to the rear there is a lovely tiered garden with seating and dining area and well established borders. Contact us today to arrange a viewing and take the first step towards making this property your own slice of English countryside paradise.
Ground Floor
Entrance Porch
Glazed front door and windows, stone flagged floor and glazed stable door to;
Living Room (4.37m x 5.41m (14'4 x 17'9))
Wood burning stove set in a stone hearth, exposed stone wall, exposed beamed ceiling, two front windows, rear stable door leading into garden, stairs to first floor, column radiator, lvt flooring and lift latch door to;
Dining Kitchen (4.34m x 4.90m (14'3 x 16'1))
Recently fitted dining kitchen incorporating, wall, base, drawer and larder units, integrated fridge freezer, dishwasher, double Bosch oven, four ring Zanussi induction hob with extractor hood over, under counter lighting, lvt flooring, column radiator, wood burning stove set in stone surround and hearth, beamed ceiling, two front windows and stable door to;
Snug/Study (3.94m x 3.20m (12'11 x 10'6))
Double glazed French doors leading into the front garden, lvt flooring, radiator and doors to;
Utility Room (1.42m x 1.22m (4'8 x 4'0))
Storage and plumbing for dryer and washing machine.
Shower Room (1.14m x 2.21m (3'9 x 7'3))
White wash hand basin, WC, electric shower and tiled walls and floor.
First Floor
Landing
Three rear windows, column radiator and doors to;
Bedroom One (3.89m x 4.50m (12'9 x 14'9))
French doors leading into the rear garden, front window, lvt flooring, column radiator, latch door into;
Walk In Wardrobe (1.55m x 3.00m (5'1 x 9'10))
Wardrobe and storage.
Bedroom Two (4.06m x 3.43m (13'4 x 11'3))
Two front windows, radiator and archway to walk in wardrobe.
Bedroom Three (4.29m x 2.77m (14'1 x 9'1))
Front window, radiator and loft access.
Bathroom (3.43m x 1.65m (11'3 x 5'5))
Recently fitted white suite, tiled walls, storage cupboard housing boiler and rear window.
Outside
Off Road Parking And Gardens
Off road parking to the front of the property with established bedding and seating areas overlooking the adjacent park, to the rear of the property the elevated gardens incorporate a dining area with pergola and water feature and a seating area with raised beds and a water feature all backing onto wooded countryside.
Property info
Whiteweaverscottagespinnerbottom-High.Jpg View original

For more information about this property, please contact
Jordan Fishwick LLP, SK22 on +44 1664 518647 * (local rate)
Disclaimer
Property descriptions and related information displayed on this page, with the exclusion of Running Costs data, are marketing materials provided by Jordan Fishwick LLP, and do not constitute property particulars. Please contact Jordan Fishwick LLP for full details and further information. The Running Costs data displayed on this page are provided by PrimeLocation to give an indication of potential running costs based on various data sources. PrimeLocation does not warrant or accept any responsibility for the accuracy or completeness of the property descriptions, related information or Running Costs data provided here.
































.png)
