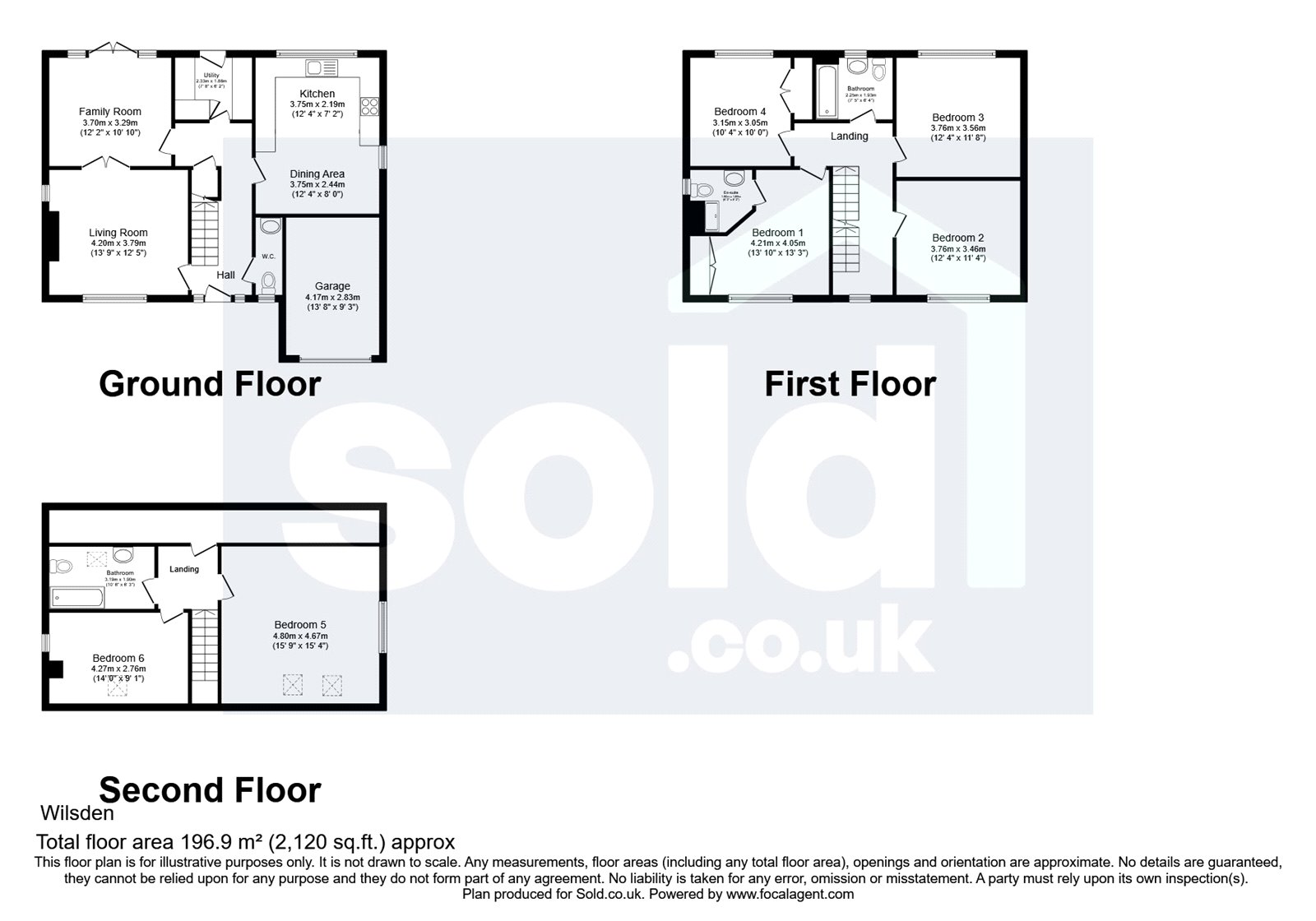Detached house for sale in Crack Lane, Wilsden, Bradford, West Yorkshire BD15
* Calls to this number will be recorded for quality, compliance and training purposes.
Property features
- Detached House
- 6-Bedrooms
- Driveway & Garage
- Modern Fitted Kitchen/Diner
- Utility Room
- En-Suite
- 2- Family Bathrooms
- Close to local amenities
- Viewings Recommended
- 2- Reception Rooms
Property description
Stunning Six-Bedroom Detached Home!
Presenting this charming detached stone-built residence nestled in the sought-after locale of Wilsden. Situated in a semi-rural setting, this spacious six-bedroom abode boasts a private driveway, front and rear gardens, and convenient proximity to village amenities including pubs, shops, and excellent transport links to nearby towns.
Internally, this family-oriented dwelling encompasses a well-appointed living room, a versatile sitting/dining room, a spacious kitchen/diner, a convenient utility area, and WC on the first floor.
The second floor hosts four bedrooms, including an en-suite, and a bathroom, while the third floor features two additional bedrooms and another bathroom.
Outside, a lawned garden graces the rear, while the front is adorned with a private driveway and a single garage.
Entrance Hall:
Features understairs storage, a central heating radiator, and solid wood flooring.
Downstairs WC:
Includes a two-piece suite comprising a low-level WC and hand wash basin, with double glazed windows and a central heating radiator.
Living Room:
A cozy family space with solid wood flooring and views over the front elevation.
Sitting Room:
Positioned at the rear with double glazed French doors opening onto the garden.
Utility Room:
Equipped with a base unit, plumbing for a washing machine, and ample storage space, leading to the rear garden.
Kitchen/Diner:
Premium kitchen with premium appliances inlcuding a Quooker boiling water tap. It offers a range of wall, drawer, and base units with solid quartz worktops and spashbacks, integrated appliances, and tiled flooring, overlooking the rear garden.
Master Bedroom:
Boasts fitted wardrobes, a double glazed window, and a central heating radiator.
En-suite:
Features a three-piece suite comprising a shower cubicle, hand wash basin, and low-level WC, with heated towel rail and tiled flooring.
Bathrooms:
Includes a three-piece suite with bath/shower combinations, hand wash basins, and low-level WC, with double glazed windows and tiled flooring.
Second Floor Landing:
Provides access to additional bedrooms, with double glazed velux windows and central heating radiators.
Garage:
Offers space for a vehicle and storage, with power and light fittings.
Externally:
Features a private driveway, lawned areas, and well-maintained borders, with a stone-flagged patio area and access to the rear garden.
Viewing is highly recommended to fully appreciate the offerings of this remarkable property.
Property info
For more information about this property, please contact
Sold.co.uk, EC3A on +44 20 8022 6329 * (local rate)
Disclaimer
Property descriptions and related information displayed on this page, with the exclusion of Running Costs data, are marketing materials provided by Sold.co.uk, and do not constitute property particulars. Please contact Sold.co.uk for full details and further information. The Running Costs data displayed on this page are provided by PrimeLocation to give an indication of potential running costs based on various data sources. PrimeLocation does not warrant or accept any responsibility for the accuracy or completeness of the property descriptions, related information or Running Costs data provided here.






























.png)
