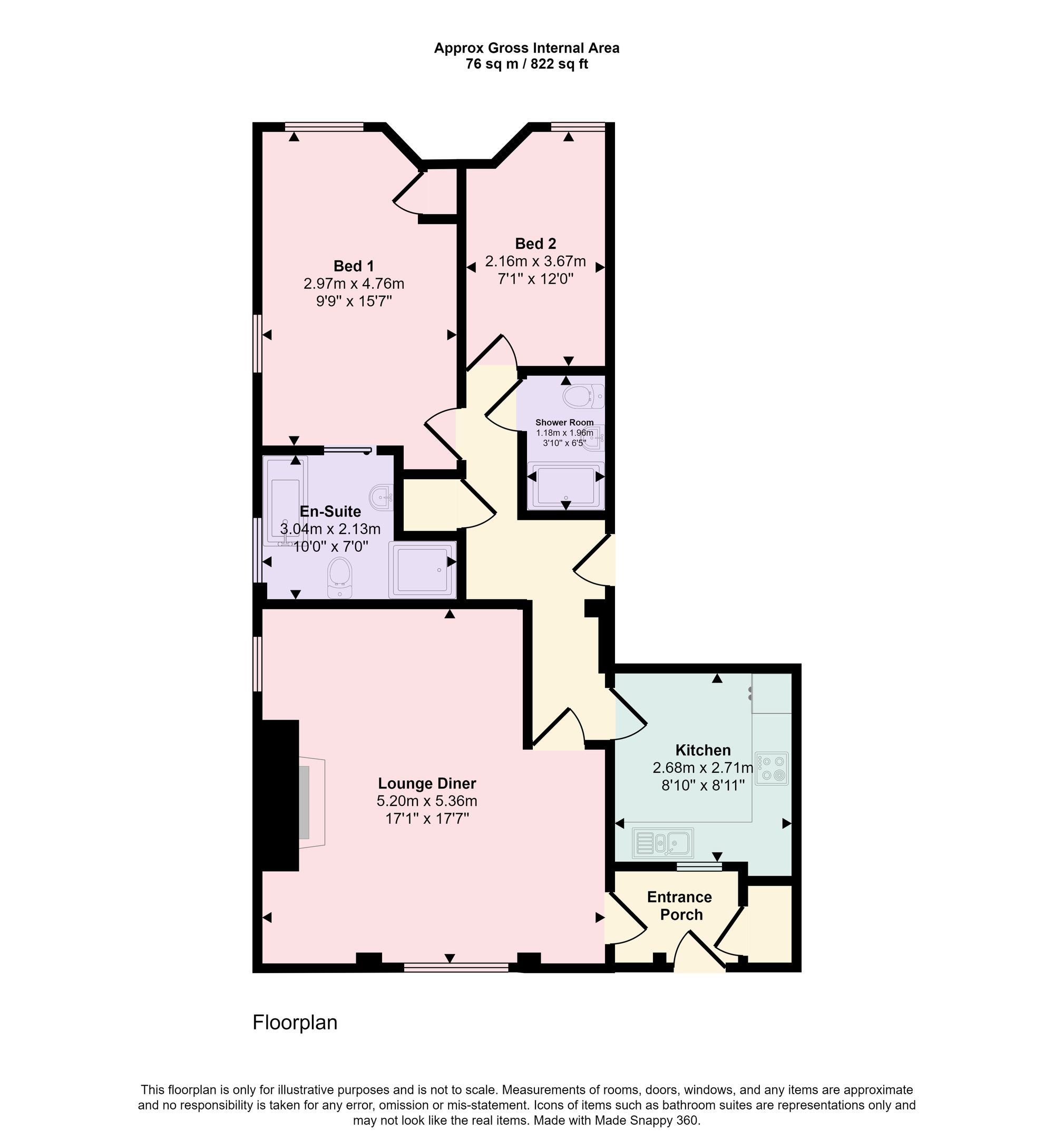Flat for sale in East Street, Hambledon PO7
* Calls to this number will be recorded for quality, compliance and training purposes.
Utilities and more details
Property features
- Character ground floor apartment
- Two bedrooms
- No forward chain
- Lounge/dining room
- Fitted kitchen
- En-suite & shower room
- Allocated parking
- Leasehold - 100 years/share of freehold
- Winchester city council - band D
- EPC - grade E
Property description
Introduction
Set within the heart of the picturesque village of Hambledon, is this character two bedroom ground floor apartment with allocated parking. The Grade II listed building was originally constructed in the 15th century and once formed The George public house. Being offered for sale with no forward chain and a share of the freehold, the property showcases wonderful features which include an open exposed brick fireplace and exposed original beams. The generous accommodation provides a spacious lounge/dining room, a fitted kitchen, an en-suite to the master bedroom, plus a further shower room and its own private entrance.
Location
Hambledon is a picturesque village located in Hampshire, known for its charm and beautiful countryside views. Situated approx. 10 miles north of the south coast at Portsmouth and within the South Downs National Park, the property is also within easy reach of Guildford via the A3 with access to London. Hambledon is best known as the ‘Cradle of Cricket’ and Hambledon Club is one of the oldest cricket clubs being formed in 1750. Hambledon also boasts its own primary school which has been rated as Ofsted outstanding.
Inside
A wooden front door opens into to an enclosed entrance porch which provides useful storage and has the notable feature of a stained glass window bearing a St. George cross.
A door to one side leads to the expansive lounge/dining room, which has windows to the front elevation and fitted shutters. The focal point to the room is the grand and imposing exposed brick open fire with inset original beams.
An inner hall provides access to a modern fitted kitchen which comprises a range of matching wall and base level work units with fitted oak work surfaces over, incorporating an inset sink, an induction hob and an electric oven. Further integrated appliances include a fridge freezer, a dishwasher, and a washing machine.
The master bedroom has dual aspect windows with fitted shutters, a range of fitted furniture and also features exposed beams and a radiator to one wall.
A door leads into the four-piece en-suite bathroom which includes a free-standing roll top bath, an enclosed shower cubicle, a high flush WC and a wash hand basin.
Bedroom two allows space for free standing bedroom furniture and has a radiator to one wall.
The shower room comprises an enclosed shower cubicle with tiling to the principal areas, a WC, a wash hand basin and benefits from a heated towel rail.
Outside
Externally, the property benefits from allocated parking.
The property is leasehold with a 125 year lease, and we are advised by the vendor that there are approx. 100 years remaining on the lease. The property comes with a share of the freehold. (£ Ground Rent - per annum – month & year review date – advised by the vendor/£ Service Charge - per annum – month & year review date – advised by the vendor.
Disclaimer – information has been given by the owner – please seek verification via your solicitor prior to purchase.
Services
Gas, electricity, water and mains drainage are connected. Please note that none of the services or appliances have been tested by White & Guard.
Broadband
Superfast Fibre Broadband is available with download speeds of up to 79-80 Mbps and upload speeds of up to 19-20 Mbps. Information has been provided by the Openreach website.
EPC Rating: E
Property info
For more information about this property, please contact
White & Guard Estate Agents, SO32 on +44 1489 322774 * (local rate)
Disclaimer
Property descriptions and related information displayed on this page, with the exclusion of Running Costs data, are marketing materials provided by White & Guard Estate Agents, and do not constitute property particulars. Please contact White & Guard Estate Agents for full details and further information. The Running Costs data displayed on this page are provided by PrimeLocation to give an indication of potential running costs based on various data sources. PrimeLocation does not warrant or accept any responsibility for the accuracy or completeness of the property descriptions, related information or Running Costs data provided here.























.png)
