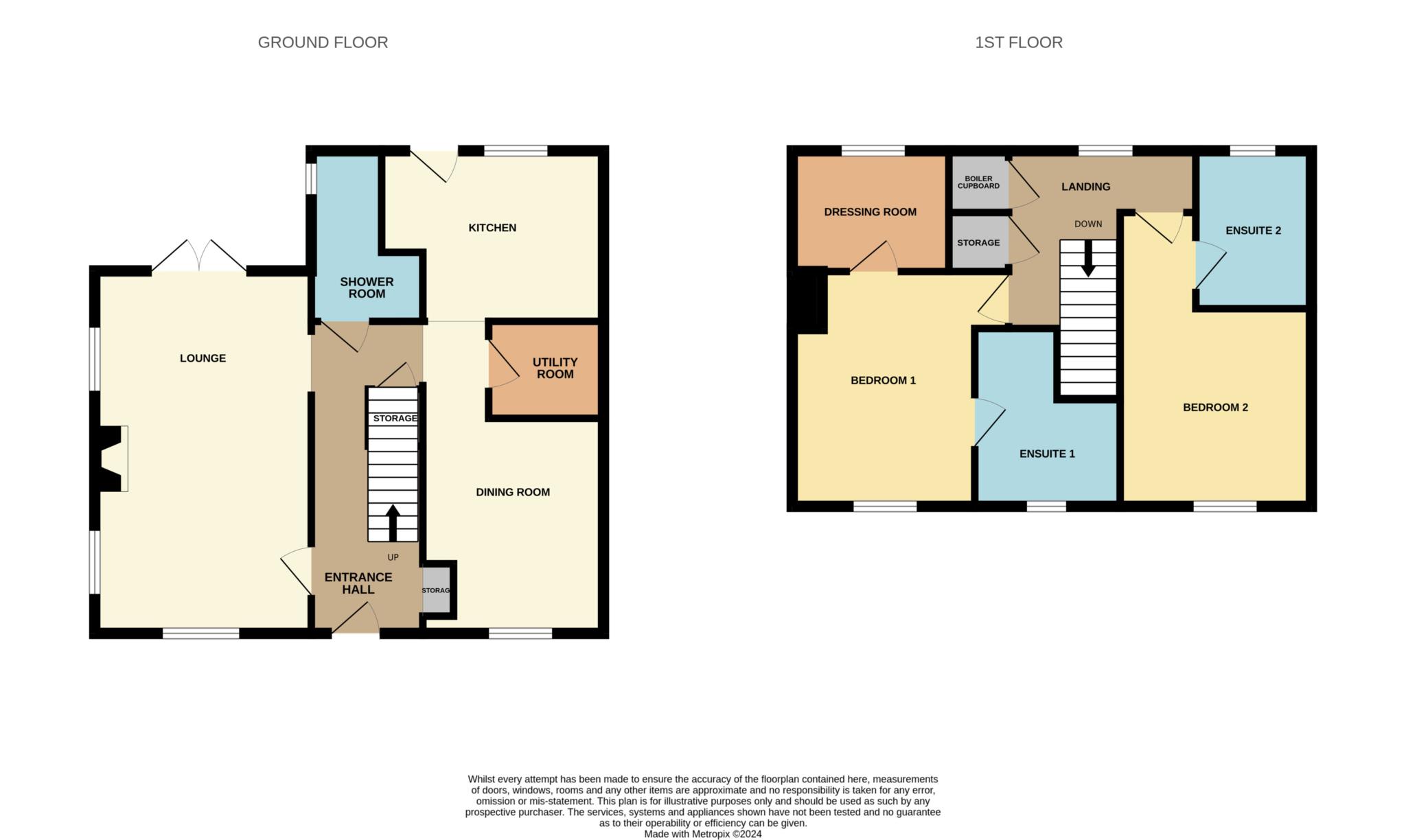Detached house for sale in The Courtyard, Maldon CM9
* Calls to this number will be recorded for quality, compliance and training purposes.
Property features
- 2 Bedrooms
- No Onward Chain
- Private Road
- Under Floor Heating to Ground Floor
- 2 En Suites
- Wrap Around Garden
- Over 50s Development.
- Parking & Garage
Property description
A unique opportunity to purchase this immaculately presented 2 bedroom detached property being sold with no onward chain. The Courtyard is an exclusive development for the over 50s, perfectly located just a short stroll to Maldon historic Town Centre.
The impressive accommodation includes two bedrooms on the first floor, each boasting an en suite bathroom for ultimate convenience and privacy. The master bedroom also features a useful dressing room, providing ample storage and a touch of luxury. On the ground floor, the property benefits from under floor heating throughout, creating a warm and welcoming atmosphere. The spacious lounge offers direct access to a covered outdoor seating area, perfect for entertaining or relaxing. Additionally, there is a modern shower room, a fully fitted kitchen, a utility room for added functionality, and a dedicated dining room ideal for hosting or enjoying a meal.
The property is situated on a desirable corner plot with a beautiful wrap around garden. This garden features diverse areas including a lush lawn, a covered seating space ideal for al fresco dining, and a shingled greenhouse area, offering ample potential for gardening enthusiasts. The outdoor spaces are designed to provide both aesthetic appeal and functional enjoyment.
Furthermore, the property offers driveway parking at the front, ensuring convenient access to the garage. This garage provides additional storage or parking options, enhancing the practicality of the home. The combination of practical interiors and versatile outdoor spaces makes this property a stand out choice for discerning buyers.
Location
Maldon is a historic market town located on the River Blackwater, offering a perfect blend of town centre convenience and picturesque surroundings. The town centre features a diverse range of shopping and recreational facilities, including a mix of national chains and independently owned shops, restaurants, and cafes. Residents can enjoy visiting Maldon's famous Promenade Park and Hythe Quay, both of which provide scenic and leisure activities.
For transport links, Hatfield Peverel is just 6 miles away, offering access to the A12 and a train station with direct links to London Liverpool Street, making commuting straightforward and convenient.
Bedroom 1 - 12'3" (3.73m) x 9'6" (2.9m)
window to front, radiator
En Suite 1
window to front, shower cubicle, bath, wc, wash basin, radiator
Dressing Room - 7'9" (2.36m) x 6'4" (1.93m)
window to rear, radiator
Bedroom 2 - 10'4" (3.15m) x 9'6" (2.9m)
window to front, radiator
En Suite 2
window to rear, shower cubicle, wc, wash basin, radiator
Landing
window to rear, boiler cupboard, storage cupboard, stairs to ground floor, loft access via ladder. Boarded, power
Entrance Hall
entrance door, storage alcove, under stairs storage, stairs to 1st floor, under floor heating
Lounge - 18'11" (5.77m) x 11'3" (3.43m)
window to front, 2 windows to side, double doors to garden, feature fire place, under floor heating
Shower Room
window to side, shower cubicle, wc, wash basin, under floor heating
Kitchen - 11'7" (3.53m) x 9'5" (2.87m)
window to rear, door to garden, double oven, hob, extractor fan, fridge/freezer, dishwasher, range of base and wall units, work surfaces, sink, under floor heating
Utility Room - 6'0" (1.83m) x 5'0" (1.52m)
range of base and wall unuts, work surfaces, sink, plumbing, under floor heating
Dining Room - 9'11" (3.02m) x 9'5" (2.87m)
window to front, under floor heating
Front
driveway parking leading to garage
Garage - 17'6" (5.33m) x 9'5" (2.87m)
remote controlled up and over door, power
Garden
patio area, lawn area, 2 side accesses, shed, greenhouse, water tap, covered seating area, shingle area, access to garage
Notice
Please note we have not tested any apparatus, fixtures, fittings, or services. Interested parties must undertake their own investigation into the working order of these items. All measurements are approximate and photographs provided for guidance only.
Property info
For more information about this property, please contact
Ardent Estates, CM9 on +44 1621 467170 * (local rate)
Disclaimer
Property descriptions and related information displayed on this page, with the exclusion of Running Costs data, are marketing materials provided by Ardent Estates, and do not constitute property particulars. Please contact Ardent Estates for full details and further information. The Running Costs data displayed on this page are provided by PrimeLocation to give an indication of potential running costs based on various data sources. PrimeLocation does not warrant or accept any responsibility for the accuracy or completeness of the property descriptions, related information or Running Costs data provided here.































.png)

