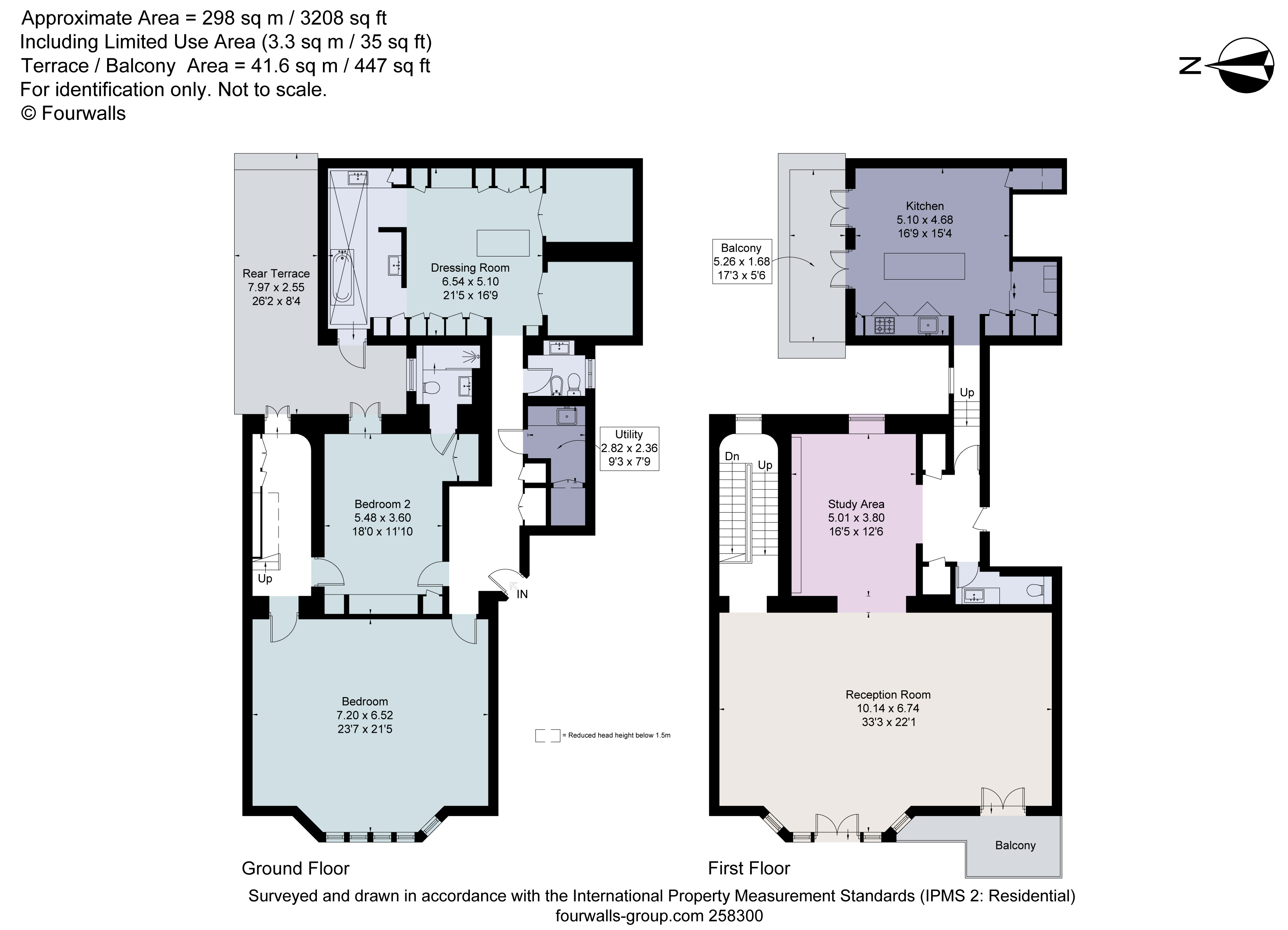Maisonette for sale in De Vere Gardens, London W8
Images may include optional upgrades at additional cost
* Calls to this number will be recorded for quality, compliance and training purposes.
Utilities and more details
Property features
- Very rare Ground & First floor layout
- West facing, imposing Victorian architecture
- Interior designed by renowned Parisian Architects, Luis Laplace
- Superb width and excellent ceiling heights throughout
- Beautiful contemporary style & finish with hardwood flooring and marble stonework
- Please note, study floor is not included and will be removed and made good
- EPC Rating = C
Property description
A quite spectacular contemporary designed apartment arranged over the Raised Ground & First floors of this magnificent "grey-stone" Victorian building.
Description
This particular apartments occupies the two grandest floors, being laid out over the raised ground and first floors. Their exceptional 33’3 (10.14m) width, combined with their wonderful ceiling heights create the most fabulous spaces which are almost impossible to find anywhere else. Totalling approximately 3,208sqft (298sqm), and previously designed as a three bedroom, three bathroom apartment, it now presents as a phenomenal two bedroom property with the entire first floor providing the most incredible living space. No expense has been spared to create a truly unique home in one of the world’s greatest capital cities.
A substantially wider street than most, De Vere Gardens is positioned almost opposite Kensington Palace and just to the south of Kensington Gardens/Hyde Park. It is therefore extremely well located for much the capital has to offer, including plenty of highly regarded shops, restaurants and cafes, a number of excellent schools such as Thomas’ Preparatory and the French Lycee, the Museums and Galleries in Knightsbridge and South Kensington – The Victoria & Albert and Natural History Museums for example - as well as regular and convenient transport links (Piccadilly and District & Circle Lines at High Street Kensington and /or Gloucester Road Underground Stations).
Square Footage: 3,208 sq ft
Leasehold with approximately 988 years remaining.
Property info
For more information about this property, please contact
Savills - Kensington, W8 on +44 20 8022 3223 * (local rate)
Disclaimer
Property descriptions and related information displayed on this page, with the exclusion of Running Costs data, are marketing materials provided by Savills - Kensington, and do not constitute property particulars. Please contact Savills - Kensington for full details and further information. The Running Costs data displayed on this page are provided by PrimeLocation to give an indication of potential running costs based on various data sources. PrimeLocation does not warrant or accept any responsibility for the accuracy or completeness of the property descriptions, related information or Running Costs data provided here.



















.png)