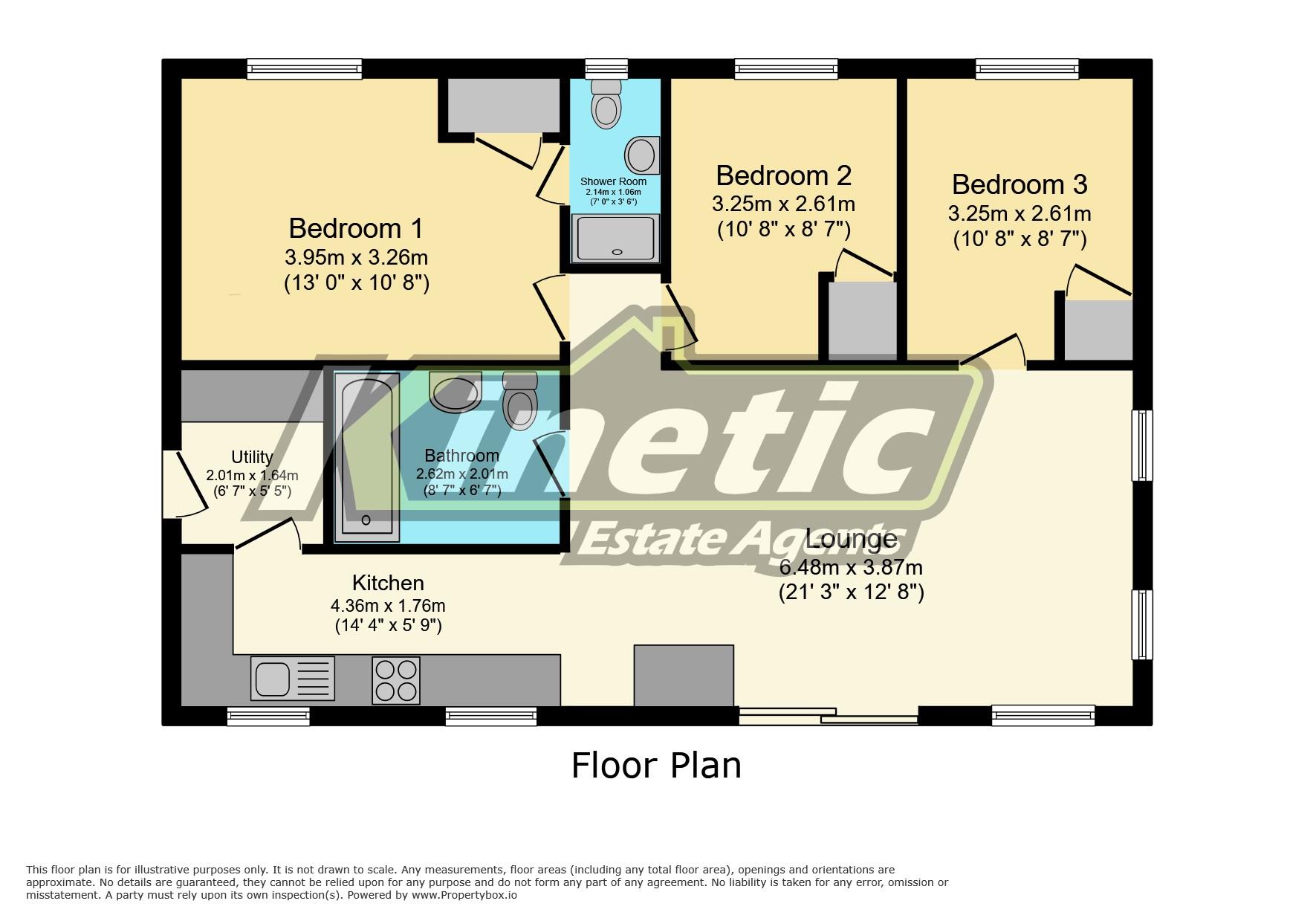Mobile/park home for sale in Thorpe Park Lodges, Middle Lane, Thorpe-On-The-Hill, Lincoln LN6
* Calls to this number will be recorded for quality, compliance and training purposes.
Property features
- Sought after development
- Chain Free
- Beautifully presented
- New Kitchen
- Cash buyers only
- Modern throughout
Property description
** an immculatley presented furnished lodge - situated in an exclusive development **
Cash buyers only
Kinetic Estate Agents are delighted to present for sale this stylish 3 bedroom detached lodge situated in the exclusive and gated development of Thorpe Park Lodges.
Internally, the property briefly comprises of Open Plan Lounge/Kitchen/Dining Room, 3 Double Bedrooms, Ensuite Bathroom and Family Bathroom .
The current owner has upgraded this lodge to a fantastic standard throughout.
Externally, the property is situated on the exclusive gated development of Thorpe Park Lodges, close to Thorpe on the Hill. The exterior also offers a gorgeous decked area and walkway to the allocated parking for two cars. There is also a lockable store to the side of the property.
Thorpe Luxury Lodges is an exclusive development set within 7 acres of secluded grassland in the Lincolnshire countryside, just on the outskirts of the Cathedral City of Lincoln. The development makes the perfect, tranquil retreat for holiday goers, and appeals to those wanting a second home in the countryside, as-well-as investors looking to start-up or increase their holiday let portfolio. The lodges are also not far from Thorpe Park Golf Course and The Activities Away Watersports Park. Also, Lincoln Cathedral and the historic Bailgate Shopping Area ensure there is always plenty to explore. The convenient location also means that days out in Nottingham, the Lincolnshire Coast or the Peak District are easy to enjoy.
Lounge/Diner (6.87m (22' 6") x 3.87m (12' 8"))
Accessed via uPVC sliding doors having luxury wood effect flooring, power points, 2 x fully length uPVC windows with fitted blinds, 1 standard uPVC window, spot lights to ceiling, tv point, telephone point and access into the Kitchen area, bathroom and all three bedrooms.
Kitchen (4.36m (14' 4") x 1.76m (5' 9"))
A modern newly fitted kitchen having matching matt navy eye and base units with work surfaces over, inset sink and drainer, integrated double oven, hob and extractor, integrated dishwasher, space for fridge/freezer, freestanding large drinks fridge, breakfast bar area, power points, splash backs, two uPVC windows with fitted blinds, access to utility room and spotlights to ceiling.
Utility Room
Accessed via the Kitchen having a large larder style cupboard, space for washing machine, power points and uPVC door to side aspect.
Bedroom One (3.95m (13' 0") x 3.26m (10' 8"))
A spacious double room having spotlights to ceiling, power points, window to side aspect with fitted blinds, storage cupboard and access to ensuite.
Ensuite
Having a three piece suite to low level WC, wash hand basin and shower enclosure, tiled splash backs, heated towel rail, extractor and uPVC frosted window.
Bedroom Two (3.25m (10' 8") x 2.61m (8' 7"))
Having power points, uPVC window with fitted blinds and storage cupboard.
Bedroom Three (3.25m (10' 8") x 2.61m (8' 7"))
Having power points, uPVC window with fitted blinds and storage cupboard.
Family Bathroom
Having a three piece suite to include low level WC, wash hand basin, panelled bath with shower attachment, tiled splash backs, wall mounted shelving, heated towel rail and extractor.
Outside
To the front there is parking for two vehicles and a decked walkway leading to a spacious decked seating area that wraps round to the left leading to a lockable storage cupboard.
Further Information
Council Tax Band - A
Local Authority - North Kesteven
Tenure - Leasehold
Charges - We have been advised that the Service/Maintainence/ground rent Charge is £2100 per annum
Lease was 999 years as of 2007
Disclaimer
These particulars are intended to give a fair description of the property but their accuracy cannot be guaranteed, and they do not constitute an offer of contract. Intending purchasers must rely on their own inspection of the property. None of the above appliances/services have been tested by ourselves. We recommend purchasers arrange for a qualified person to check all appliances/services before legal commitment.
Property info
For more information about this property, please contact
Kinetic Estate Agents, LN5 on +44 1522 397592 * (local rate)
Disclaimer
Property descriptions and related information displayed on this page, with the exclusion of Running Costs data, are marketing materials provided by Kinetic Estate Agents, and do not constitute property particulars. Please contact Kinetic Estate Agents for full details and further information. The Running Costs data displayed on this page are provided by PrimeLocation to give an indication of potential running costs based on various data sources. PrimeLocation does not warrant or accept any responsibility for the accuracy or completeness of the property descriptions, related information or Running Costs data provided here.































.png)
